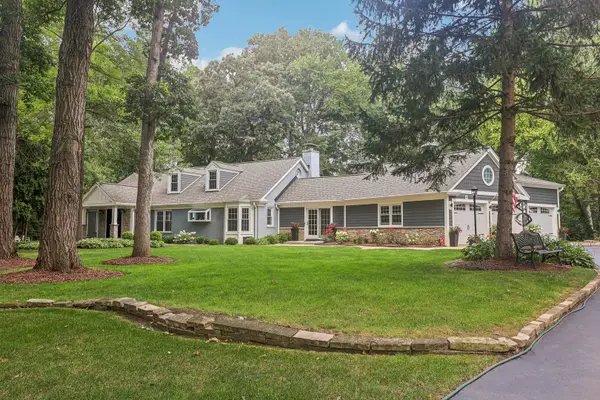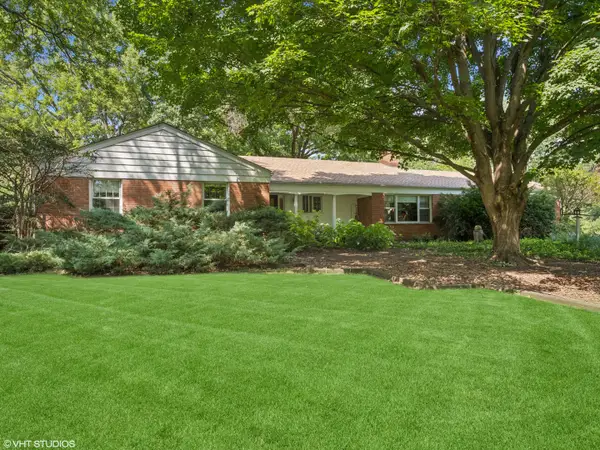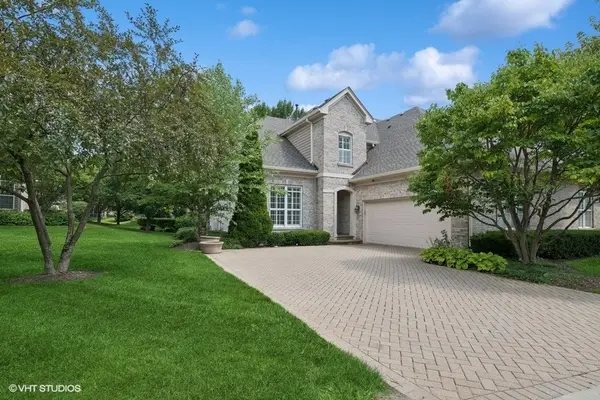122 Kilchurn Lane, Inverness, IL 60067
Local realty services provided by:ERA Naper Realty



Listed by:rita o'connor
Office:re/max suburban
MLS#:12447534
Source:MLSNI
Price summary
- Price:$539,900
- Price per sq. ft.:$254.67
- Monthly HOA dues:$644
About this home
Light Filled One-Story End Unit in highly desirable Inverness on the Ponds! Nestled in a quiet cul-de-sac, this charming one-story end unit townhome offers the perfect blend of comfort, style, and convenience. With private roads, guarded entry, and serene ponds scattered throughout the neighborhood, you'll enjoy peace, privacy, and a picturesque setting. Step inside the light-filled great room, where elevated ceilings and an open layout create an inviting, airy ambiance. The kitchen, complete with brand-new appliances (except refrigerator 2021), flows seamlessly into the dining room, making it ideal for both casual meals and formal gatherings. This thoughtfully designed home features 2 spacious bedrooms and 2 baths, including a generously sized primary suite with a walk-in closet and a luxurious en-suite bath. Convenience is key with first-floor laundry, a wide two-car garage, and an unfinished basement offering endless possibilities for storage or future living space. Relax outdoors on the private brick patio, perfect for morning coffee or evening wine, surrounded by manicured grounds and tranquil views. Added benefit: Furnace, A/C and water heater are newer. Experience maintenance-free living in one of Inverness's most desirable communities where every day feels like a retreat. See it today!
Contact an agent
Home facts
- Year built:1988
- Listing Id #:12447534
- Added:1 day(s) ago
- Updated:August 17, 2025 at 02:45 PM
Rooms and interior
- Bedrooms:2
- Total bathrooms:2
- Full bathrooms:2
- Living area:2,120 sq. ft.
Heating and cooling
- Cooling:Central Air
- Heating:Forced Air, Natural Gas
Structure and exterior
- Roof:Asphalt
- Year built:1988
- Building area:2,120 sq. ft.
Schools
- High school:Wm Fremd High School
- Middle school:Walter R Sundling Middle School
- Elementary school:Marion Jordan Elementary School
Utilities
- Water:Public
- Sewer:Public Sewer
Finances and disclosures
- Price:$539,900
- Price per sq. ft.:$254.67
- Tax amount:$10,465 (2023)
New listings near 122 Kilchurn Lane
- New
 $875,000Active4 beds 4 baths3,271 sq. ft.
$875,000Active4 beds 4 baths3,271 sq. ft.1834 W Palatine Road, Inverness, IL 60067
MLS# 12442996Listed by: COMPASS - New
 $1,999,000Active7 beds 7 baths8,550 sq. ft.
$1,999,000Active7 beds 7 baths8,550 sq. ft.1314 Dunheath Drive, Barrington, IL 60010
MLS# 12442935Listed by: COMPASS - New
 $700,000Active5 beds 4 baths3,355 sq. ft.
$700,000Active5 beds 4 baths3,355 sq. ft.558 Saint Andrews Lane, Inverness, IL 60067
MLS# 12407515Listed by: RE/MAX PREMIER - New
 $500,000Active1.97 Acres
$500,000Active1.97 Acres449 Cumnock Road, Inverness, IL 60067
MLS# 12445560Listed by: CENTURY 21 CIRCLE  $589,900Pending3 beds 3 baths2,083 sq. ft.
$589,900Pending3 beds 3 baths2,083 sq. ft.1881 Tweed Road, Inverness, IL 60067
MLS# 12439981Listed by: @PROPERTIES CHRISTIE'S INTERNATIONAL REAL ESTATE $1,675,000Active5 beds 4 baths4,956 sq. ft.
$1,675,000Active5 beds 4 baths4,956 sq. ft.217 Haman Road, Inverness, IL 60010
MLS# 12434649Listed by: ALL TIME REALTY, INC. $598,000Pending2 beds 3 baths2,789 sq. ft.
$598,000Pending2 beds 3 baths2,789 sq. ft.600 Stone Canyon Circle, Inverness, IL 60010
MLS# 12423645Listed by: @PROPERTIES CHRISTIE'S INTERNATIONAL REAL ESTATE $1,195,000Pending4 beds 5 baths4,772 sq. ft.
$1,195,000Pending4 beds 5 baths4,772 sq. ft.80 Gaelic Court, Inverness, IL 60010
MLS# 12433862Listed by: @PROPERTIES CHRISTIE'S INTERNATIONAL REAL ESTATE $507,000Pending4 beds 2 baths3,000 sq. ft.
$507,000Pending4 beds 2 baths3,000 sq. ft.222 Bradwell Road, Inverness, IL 60010
MLS# 12421902Listed by: @PROPERTIES CHRISTIE'S INTERNATIONAL REAL ESTATE
