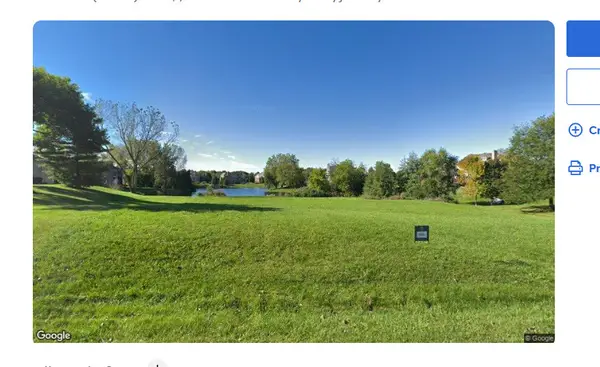1481 Thor Drive, Inverness, IL 60067
Local realty services provided by:ERA Naper Realty
1481 Thor Drive,Inverness, IL 60067
$750,000
- 4 Beds
- 3 Baths
- 3,270 sq. ft.
- Single family
- Pending
Listed by:cassidy gooding
Office:re/max properties northwest
MLS#:12464017
Source:MLSNI
Price summary
- Price:$750,000
- Price per sq. ft.:$229.36
About this home
Tucked away on a picturesque winding street in the heart of Inverness, this custom-built home offers the charm of peaceful living while keeping you close to the expressway, award-winning Fremd High School, and nearby shopping. As you pull in past your mailbox, a circular drive and beautifully refreshed landscaping create a warm welcome home. Inside, major updates have already been taken care of, including fresh paint throughout, a new main floor HVAC system, a new hot water tank, and a complete landscaping refresh for true peace of mind. The main level features a cozy living room with fireplace that flows into a formal dining room and then into a spacious kitchen. With a large island, abundant cabinetry, backyard views, and a seamless transition to the charming sitting room with direct patio access, the kitchen is ideal for entertaining. The true centerpiece of the home is the dramatic two-story family room, showcasing cathedral ceilings, a striking stone fireplace, expansive windows overlooking the yard, and access to a balcony that feels like a private retreat. This is the heart of the home where memories are made. A first-floor bedroom with attached half bath, convenient laundry room, and three-car garage complete the main level. Upstairs, the primary suite offers two walk-in closets and a spa-like bath with dual vanity, soaking tub, and separate shower. Two additional bedrooms feature generous closet space and share a full hall bath. The expansive walkout basement is ready for your ideas and opens directly to the backyard, where a natural hill invites sledding in winter and outdoor fun in every season. Set in an idyllic neighborhood with a scenic pond and all the charm of Inverness living, this home combines comfort, elegance, and location within the nationally recognized Fremd High School district.
Contact an agent
Home facts
- Year built:1983
- Listing ID #:12464017
- Added:6 day(s) ago
- Updated:September 16, 2025 at 01:28 PM
Rooms and interior
- Bedrooms:4
- Total bathrooms:3
- Full bathrooms:2
- Half bathrooms:1
- Living area:3,270 sq. ft.
Heating and cooling
- Cooling:Central Air
- Heating:Forced Air, Natural Gas
Structure and exterior
- Roof:Asphalt
- Year built:1983
- Building area:3,270 sq. ft.
Schools
- High school:Wm Fremd High School
- Middle school:Thomas Jefferson Middle School
- Elementary school:Marion Jordan Elementary School
Finances and disclosures
- Price:$750,000
- Price per sq. ft.:$229.36
- Tax amount:$13,955 (2023)
New listings near 1481 Thor Drive
 $400,000Pending0 Acres
$400,000Pending0 Acres1560 Macalpin Circle, Inverness, IL 60010
MLS# 12473247Listed by: COLDWELL BANKER REALTY- New
 $1,050,000Active4 beds 3 baths4,530 sq. ft.
$1,050,000Active4 beds 3 baths4,530 sq. ft.354 Grayfriars Lane, Inverness, IL 60067
MLS# 12444940Listed by: BAIRD & WARNER  $775,000Pending4 beds 4 baths3,494 sq. ft.
$775,000Pending4 beds 4 baths3,494 sq. ft.803 Stone Canyon Circle, Inverness, IL 60010
MLS# 12451204Listed by: COMPASS- New
 $529,000Active3 beds 3 baths1,608 sq. ft.
$529,000Active3 beds 3 baths1,608 sq. ft.70 Ela Road, Inverness, IL 60067
MLS# 12471301Listed by: HOMESMART CONNECT LLC - New
 $675,000Active2 beds 3 baths2,198 sq. ft.
$675,000Active2 beds 3 baths2,198 sq. ft.112 Kilchurn Lane, Inverness, IL 60067
MLS# 12469597Listed by: CENTURY 21 CIRCLE - New
 $900,000Active3 beds 4 baths4,242 sq. ft.
$900,000Active3 beds 4 baths4,242 sq. ft.43 Ravenscraig Lane, Inverness, IL 60067
MLS# 12470528Listed by: LEGACY PROPERTIES, A SARAH LEONARD COMPANY, LLC - New
 $949,000Active5 beds 8 baths6,252 sq. ft.
$949,000Active5 beds 8 baths6,252 sq. ft.1884 Tweed Road, Inverness, IL 60067
MLS# 12470370Listed by: RE/MAX TOP PERFORMERS - New
 $999,990Active5 beds 5 baths3,817 sq. ft.
$999,990Active5 beds 5 baths3,817 sq. ft.1115 Ashley Lane, Inverness, IL 60010
MLS# 12465711Listed by: CHARLES RUTENBERG REALTY OF IL - New
 $803,000Active4 beds 5 baths3,086 sq. ft.
$803,000Active4 beds 5 baths3,086 sq. ft.1421 Kirkwall Court, Inverness, IL 60010
MLS# 12467963Listed by: AMERICAN BROKERS REALTY, INC.
