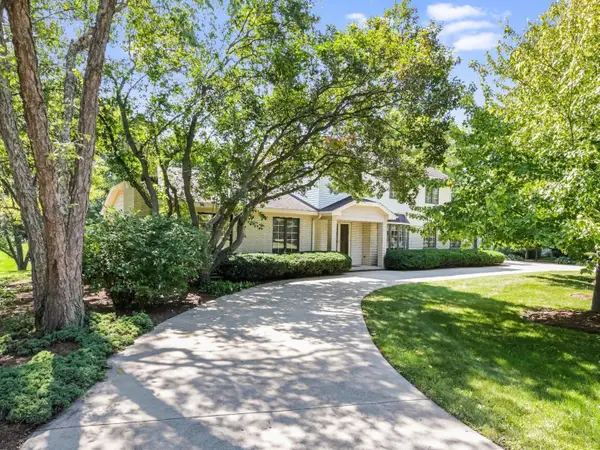43 Ravenscraig Lane, Inverness, IL 60067
Local realty services provided by:Results Realty ERA Powered
43 Ravenscraig Lane,Inverness, IL 60067
$900,000
- 3 Beds
- 4 Baths
- 4,242 sq. ft.
- Condominium
- Active
Listed by:sarah leonard
Office:legacy properties, a sarah leonard company, llc.
MLS#:12470528
Source:MLSNI
Price summary
- Price:$900,000
- Price per sq. ft.:$212.16
- Monthly HOA dues:$575
About this home
Welcome to this exceptional residence, a rare opportunity in a highly sought-after subdivision. From the moment you step inside, the elegant foyer sets the tone with stained glass details and parquet wood flooring that warmly welcomes you home. Just beyond, the spacious living room provides a comfortable retreat, while the formal dining room impresses with parquet floors, a vaulted tray ceiling, and an inviting atmosphere perfect for gatherings. The kitchen is a true centerpiece, featuring hardwood floors, recessed lighting, a large bay window above the sink, off-white cabinetry, and newer KitchenAid appliances. A light-filled eating area adds to the charm, while a convenient hallway off the kitchen includes a large pantry closet and easy access to the powder room and laundry. Flowing from the living room, the den offers a cozy gas-start wood-burning fireplace with exposed beam detail and direct access to the screened-in porch-the only one in the subdivision. With its vaulted ceiling, ceiling fan, and brick accent wall (the back of the den fireplace), this porch provides a unique backdrop for relaxation and could easily be converted into a four-season room. The first-floor primary suite is a luxurious retreat, featuring a spacious bedroom, a walk-in closet with organizers, and a spa-inspired bath with dual sinks, a whirlpool tub, and a separate shower. Upstairs, two generously sized bedrooms await, including one with hardwood floors, dual closets, and abundant natural light. A full bath with skylight, single vanity, and tub/shower combo completes this level, along with additional closet space for linens and storage. The full walkout basement expands the living space with a sprawling family room anchored by a wood-burning fireplace, a built-in entertainment center with wet bar, and plenty of room for recreation or relaxation. A full bath, kitchenette, and ample unfinished storage area with mechanicals and a sump pump with backup system provide both convenience and peace of mind. Outside, enjoy serene moments from the screened porch or entertain with ease in the expansive backyard setting. A 2.5-car garage offers additional storage and everyday practicality. And with Inverness Country Club right across the street, members can enjoy a quick golf cart ride to swimming pools, golf, tennis, and pickleball-making this location truly unbeatable. With thoughtful updates, quality finishes, and a unique floor plan that blends comfort and sophistication, this remarkable home is designed to impress at every turn.
Contact an agent
Home facts
- Year built:1984
- Listing ID #:12470528
- Added:4 day(s) ago
- Updated:September 16, 2025 at 01:28 PM
Rooms and interior
- Bedrooms:3
- Total bathrooms:4
- Full bathrooms:3
- Half bathrooms:1
- Living area:4,242 sq. ft.
Heating and cooling
- Cooling:Central Air
- Heating:Natural Gas
Structure and exterior
- Year built:1984
- Building area:4,242 sq. ft.
Schools
- High school:Wm Fremd High School
- Middle school:Thomas Jefferson Middle School
- Elementary school:Marion Jordan Elementary School
Utilities
- Water:Public
- Sewer:Public Sewer
Finances and disclosures
- Price:$900,000
- Price per sq. ft.:$212.16
- Tax amount:$11,898 (2023)
New listings near 43 Ravenscraig Lane
- New
 $1,050,000Active4 beds 3 baths4,530 sq. ft.
$1,050,000Active4 beds 3 baths4,530 sq. ft.354 Grayfriars Lane, Inverness, IL 60067
MLS# 12444940Listed by: BAIRD & WARNER  $775,000Pending4 beds 4 baths3,494 sq. ft.
$775,000Pending4 beds 4 baths3,494 sq. ft.803 Stone Canyon Circle, Inverness, IL 60010
MLS# 12451204Listed by: COMPASS- New
 $529,000Active3 beds 3 baths1,608 sq. ft.
$529,000Active3 beds 3 baths1,608 sq. ft.70 Ela Road, Inverness, IL 60067
MLS# 12471301Listed by: HOMESMART CONNECT LLC - New
 $675,000Active2 beds 3 baths2,198 sq. ft.
$675,000Active2 beds 3 baths2,198 sq. ft.112 Kilchurn Lane, Inverness, IL 60067
MLS# 12469597Listed by: CENTURY 21 CIRCLE - New
 $949,000Active5 beds 8 baths6,252 sq. ft.
$949,000Active5 beds 8 baths6,252 sq. ft.1884 Tweed Road, Inverness, IL 60067
MLS# 12470370Listed by: RE/MAX TOP PERFORMERS - New
 $999,990Active5 beds 5 baths3,817 sq. ft.
$999,990Active5 beds 5 baths3,817 sq. ft.1115 Ashley Lane, Inverness, IL 60010
MLS# 12465711Listed by: CHARLES RUTENBERG REALTY OF IL - New
 $803,000Active4 beds 5 baths3,086 sq. ft.
$803,000Active4 beds 5 baths3,086 sq. ft.1421 Kirkwall Court, Inverness, IL 60010
MLS# 12467963Listed by: AMERICAN BROKERS REALTY, INC.  $750,000Pending4 beds 3 baths3,270 sq. ft.
$750,000Pending4 beds 3 baths3,270 sq. ft.1481 Thor Drive, Inverness, IL 60067
MLS# 12464017Listed by: RE/MAX PROPERTIES NORTHWEST- New
 $745,000Active4 beds 3 baths2,799 sq. ft.
$745,000Active4 beds 3 baths2,799 sq. ft.227 Stratford Lane, Inverness, IL 60010
MLS# 12468074Listed by: EHOMES REALTY, LTD
