80 Geneva Court, Inverness, IL 60010
Local realty services provided by:ERA Naper Realty
80 Geneva Court,Inverness, IL 60010
$2,500,000
- 5 Beds
- 7 Baths
- 10,413 sq. ft.
- Single family
- Active
Listed by: john chikko, jessica anthony
Office: jameson sotheby's international realty
MLS#:12479197
Source:MLSNI
Price summary
- Price:$2,500,000
- Price per sq. ft.:$240.08
About this home
Agent related to seller. Experience true luxury in this spectacular 10,000+ sq. ft. estate that is perfectly situated on a meticulously landscaped property. Outside you will find a privately stocked pond with a sandy beach, a serene fountain and multiple outdoor spaces designed for relaxation and gatherings. Enjoy evenings by the fire pit lounge overlooking the pond, summer days on the charming deck, and the convenience of a 5-car garage with a horseshoe driveway. Inside, the home offers an expansive gourmet kitchen designed for entertaining, a lounge with a one-of-a-kind bowling alley, a spa-like bathroom with a steam shower, a wine room, cocktail bar and a cozy home theater. Every bedroom is a retreat with walk-in closets and most include morning kitchens for added comfort. A built-in sound system throughout the interior and exterior creates the perfect atmosphere for gatherings. This stunning home combines timeless design with resort-style amenities, an estate that is truly a rare find!
Contact an agent
Home facts
- Year built:2005
- Listing ID #:12479197
- Added:91 day(s) ago
- Updated:January 01, 2026 at 11:55 AM
Rooms and interior
- Bedrooms:5
- Total bathrooms:7
- Full bathrooms:5
- Half bathrooms:2
- Living area:10,413 sq. ft.
Heating and cooling
- Cooling:Central Air, Zoned
- Heating:Forced Air, Individual Room Controls, Natural Gas, Sep Heating Systems - 2+, Zoned
Structure and exterior
- Roof:Shake
- Year built:2005
- Building area:10,413 sq. ft.
- Lot area:2 Acres
Schools
- High school:Barrington High School
- Middle school:Barrington Middle School Prairie
- Elementary school:Grove Avenue Elementary School
Finances and disclosures
- Price:$2,500,000
- Price per sq. ft.:$240.08
- Tax amount:$31,115 (2024)
New listings near 80 Geneva Court
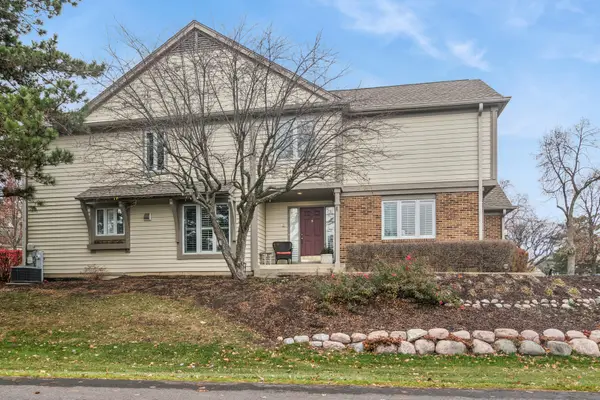 $625,000Pending3 beds 3 baths2,400 sq. ft.
$625,000Pending3 beds 3 baths2,400 sq. ft.130 Warkworth Lane, Inverness, IL 60067
MLS# 12516639Listed by: BAIRD & WARNER $490,000Active1.09 Acres
$490,000Active1.09 Acres1340 Macalpin Drive, Inverness, IL 60010
MLS# 12516930Listed by: HOMESMART CONNECT LLC $949,900Active5 beds 5 baths3,817 sq. ft.
$949,900Active5 beds 5 baths3,817 sq. ft.1115 Ashley Lane, Inverness, IL 60010
MLS# 12512122Listed by: SOHUM REALTY, INC.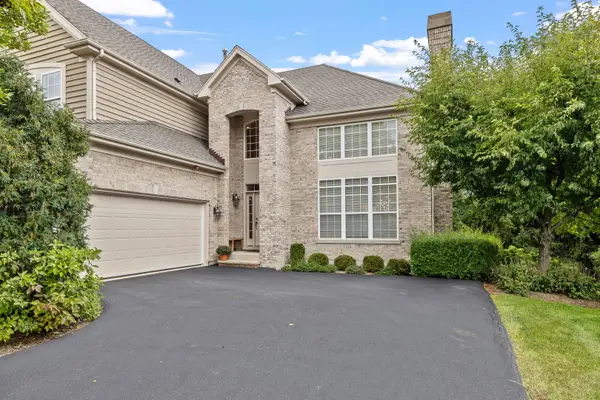 $794,000Pending4 beds 4 baths3,494 sq. ft.
$794,000Pending4 beds 4 baths3,494 sq. ft.805 Stone Canyon Circle, Inverness, IL 60010
MLS# 12500142Listed by: BAIRD & WARNER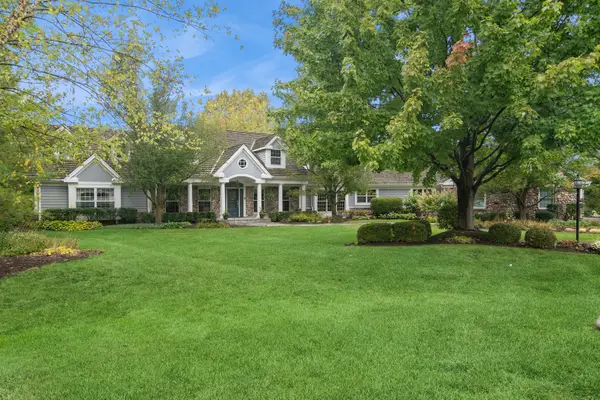 $1,559,000Active5 beds 5 baths5,908 sq. ft.
$1,559,000Active5 beds 5 baths5,908 sq. ft.1987 Selkirk Court, Inverness, IL 60010
MLS# 12494179Listed by: BAIRD & WARNER $724,900Active3 beds 4 baths2,800 sq. ft.
$724,900Active3 beds 4 baths2,800 sq. ft.1090 Roselle Road, Inverness, IL 60067
MLS# 12490505Listed by: REDFIN CORPORATION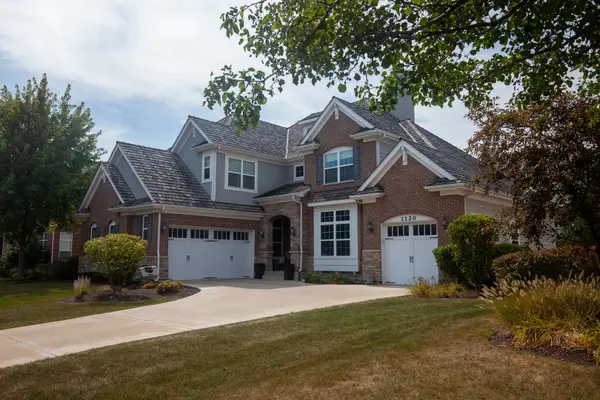 $899,000Active4 beds 5 baths3,770 sq. ft.
$899,000Active4 beds 5 baths3,770 sq. ft.1120 Ashley Lane, Inverness, IL 60010
MLS# 12485865Listed by: HOMESMART CONNECT LLC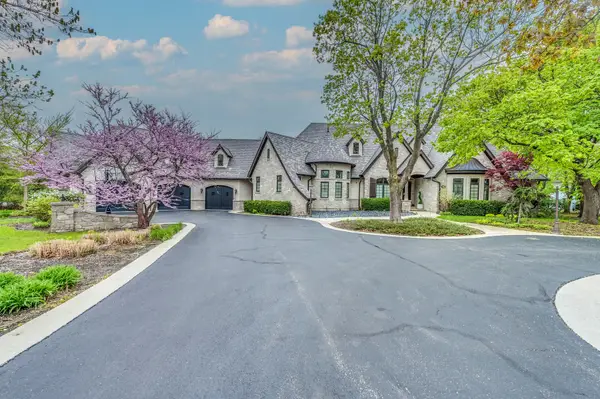 $1,400,000Pending5 beds 4 baths4,956 sq. ft.
$1,400,000Pending5 beds 4 baths4,956 sq. ft.217 Haman Road, Inverness, IL 60010
MLS# 12485685Listed by: ALL TIME REALTY, INC. $799,000Active3 beds 4 baths4,242 sq. ft.
$799,000Active3 beds 4 baths4,242 sq. ft.43 Ravenscraig Lane, Inverness, IL 60067
MLS# 12480002Listed by: LEGACY PROPERTIES, A SARAH LEONARD COMPANY, LLC
