4125 Hale Lane, Island Lake, IL 60042
Local realty services provided by:Results Realty ERA Powered
4125 Hale Lane,Island Lake, IL 60042
$330,000
- 3 Beds
- 2 Baths
- 1,513 sq. ft.
- Single family
- Pending
Listed by: julianna pedersen
Office: @properties christie's international real estate
MLS#:12444220
Source:MLSNI
Price summary
- Price:$330,000
- Price per sq. ft.:$218.11
About this home
This beautiful home located in desirable Fox River Shores is now available for you to call 'home!' This property offers 3 bedrooms, 1.5 bathrooms, an open floor plan, large windows, neutral aesthetic and is situated on a large premium lot surrounded by mature trees, backing to the Fox River! This stunning property was just recently rehabbed with gorgeous finishes! The moment you step inside you will be wowed by the upgrades and turn-key condition. NEW features of this property include: luxury vinyl flooring on the main level, carpet on the second level, freshly painted interior throughout, interior doors and hardware, sliding door, front door, light fixtures and ceiling fans, and majority of the windows have had new glass and new seals installed. The kitchen is a show-stopper with the floor to ceiling renovation (white modern shaker cabinets with brushed nickel hardware, stunning solid surface countertops and brand new stainless appliances). Additional perks of this property include: new washer and dryer, newer hot water heater, newer HVAC, and the ductwork was recently professionally cleaned. We can't forget all the backyard has to offer, including a sprawling deck providing you the perfect setting to soak in the serene views of the wooded lot. Conveniently located near Route 176, restaurants, schools and shopping. There is nothing to do but move in!
Contact an agent
Home facts
- Year built:1992
- Listing ID #:12444220
- Added:41 day(s) ago
- Updated:November 15, 2025 at 09:25 AM
Rooms and interior
- Bedrooms:3
- Total bathrooms:2
- Full bathrooms:1
- Half bathrooms:1
- Living area:1,513 sq. ft.
Heating and cooling
- Cooling:Central Air
- Heating:Natural Gas
Structure and exterior
- Year built:1992
- Building area:1,513 sq. ft.
- Lot area:0.35 Acres
Schools
- High school:Wauconda Community High School
- Middle school:Matthews Middle School
- Elementary school:Cotton Creek School
Utilities
- Water:Public
- Sewer:Public Sewer
Finances and disclosures
- Price:$330,000
- Price per sq. ft.:$218.11
- Tax amount:$6,599 (2024)
New listings near 4125 Hale Lane
- New
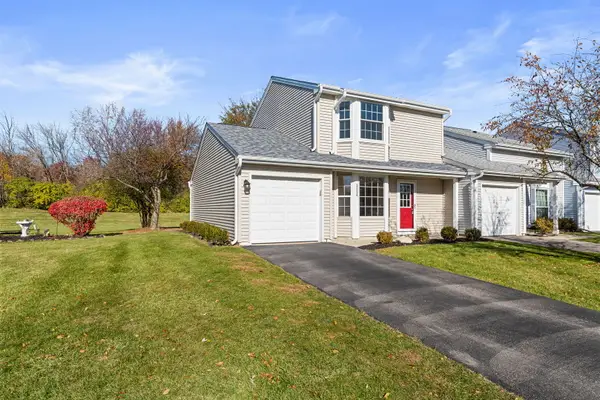 $269,900Active3 beds 2 baths1,297 sq. ft.
$269,900Active3 beds 2 baths1,297 sq. ft.3324 Greenwich Lane, Island Lake, IL 60042
MLS# 12516003Listed by: COLDWELL BANKER REALTY - New
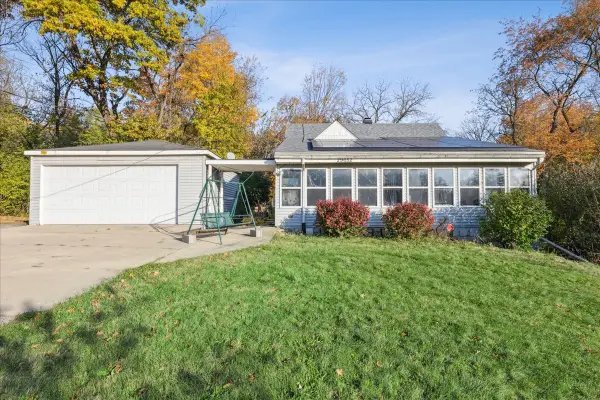 $320,000Active3 beds 2 baths1,905 sq. ft.
$320,000Active3 beds 2 baths1,905 sq. ft.29652 W Roberts Road, Island Lake, IL 60042
MLS# 12511903Listed by: BERKSHIRE HATHAWAY HOMESERVICES STARCK REAL ESTATE 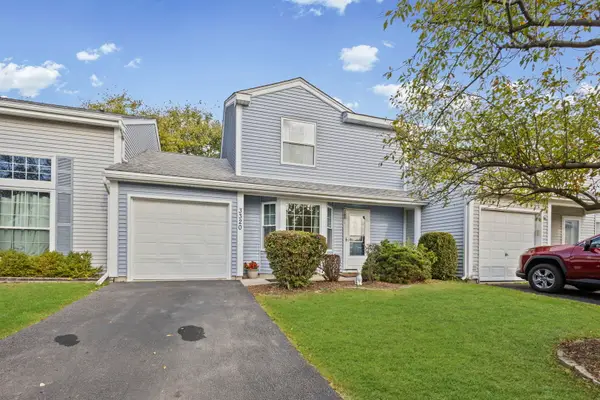 $269,900Pending3 beds 2 baths1,300 sq. ft.
$269,900Pending3 beds 2 baths1,300 sq. ft.3320 Greenwich Lane, Island Lake, IL 60042
MLS# 12506681Listed by: BERKSHIRE HATHAWAY HOMESERVICES STARCK REAL ESTATE $198,900Active2 beds 1 baths900 sq. ft.
$198,900Active2 beds 1 baths900 sq. ft.112 Hazel Court, Island Lake, IL 60042
MLS# 12503114Listed by: NORTHWEST SUBURBAN REAL ESTATE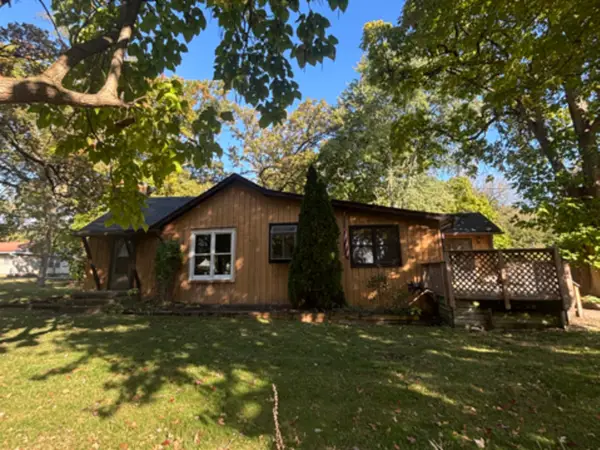 $249,900Pending3 beds 2 baths1,662 sq. ft.
$249,900Pending3 beds 2 baths1,662 sq. ft.27693 N Hickory Street, Island Lake, IL 60042
MLS# 12496445Listed by: GRANDVIEW REALTY, LLC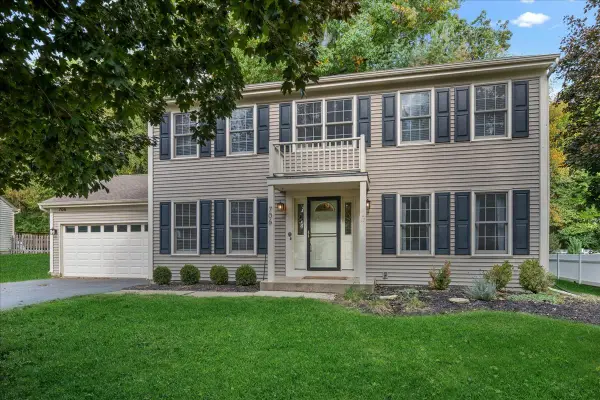 $348,000Pending4 beds 3 baths1,872 sq. ft.
$348,000Pending4 beds 3 baths1,872 sq. ft.706 S Carriage Hill Road, Island Lake, IL 60042
MLS# 12469202Listed by: BAIRD & WARNER- New
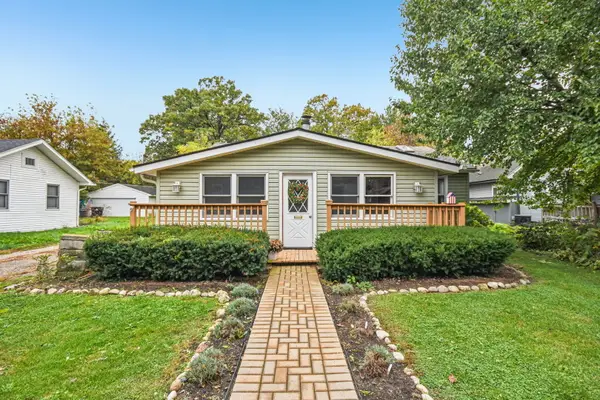 $260,000Active3 beds 1 baths1,584 sq. ft.
$260,000Active3 beds 1 baths1,584 sq. ft.27630 N Hickory Street, Island Lake, IL 60042
MLS# 12516151Listed by: RE/MAX CONNECTIONS II 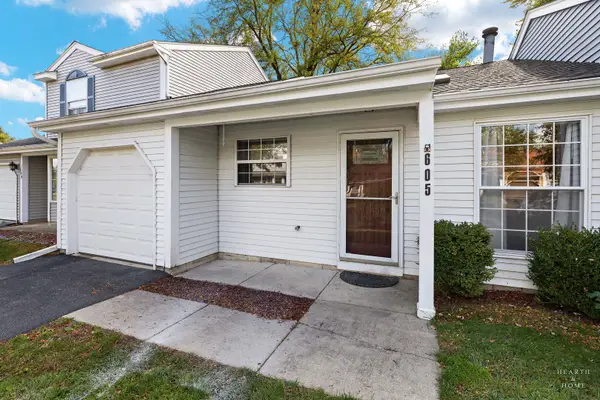 $199,900Pending2 beds 1 baths867 sq. ft.
$199,900Pending2 beds 1 baths867 sq. ft.605 Yale Lane, Island Lake, IL 60042
MLS# 12496421Listed by: KELLER WILLIAMS SUCCESS REALTY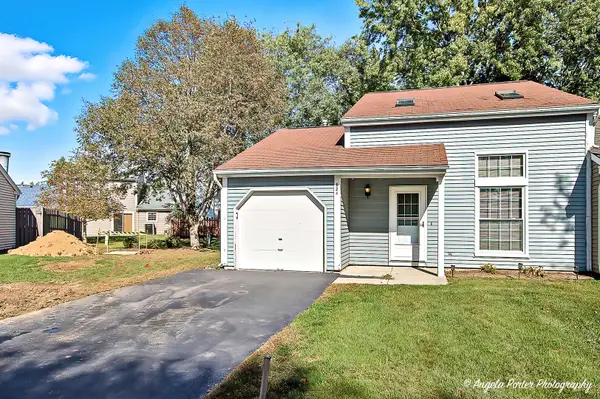 $155,000Pending2 beds 2 baths1,083 sq. ft.
$155,000Pending2 beds 2 baths1,083 sq. ft.624 Yale Lane, Island Lake, IL 60042
MLS# 12494544Listed by: RE/MAX PLAZA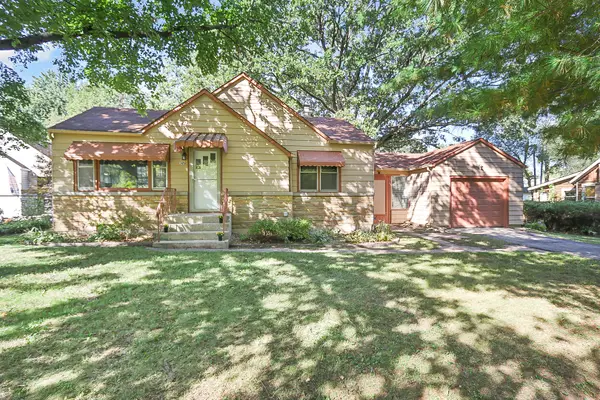 $229,900Pending1 beds 1 baths934 sq. ft.
$229,900Pending1 beds 1 baths934 sq. ft.3819 Woodlawn Drive, Island Lake, IL 60042
MLS# 12492934Listed by: RE/MAX SUBURBAN
