27630 N Hickory Street, Island Lake, IL 60042
Local realty services provided by:Results Realty ERA Powered
27630 N Hickory Street,Island Lake, IL 60042
$275,000
- 3 Beds
- 1 Baths
- 1,584 sq. ft.
- Single family
- Active
Listed by:chrissy newbold
Office:re/max connections ii
MLS#:12492811
Source:MLSNI
Price summary
- Price:$275,000
- Price per sq. ft.:$173.61
- Monthly HOA dues:$20.83
About this home
This inviting 3-bedroom, 1-bath ranch offers the perfect blend of comfort, charm, and functionality. As you arrive, you're welcomed by a sun-drenched front sunroom, a delightful space that greets you with warmth and sets the tone for the rest of the home. Inside, the spacious family room features vaulted, cedar-lined ceilings with rustic beams and a cozy fireplace, creating a stunning focal point and an ideal space for gatherings. The updated kitchen offers modern touches and plenty of workspace for cooking and entertaining. With approximately 1,600 square feet of living space, this home combines open living areas with cozy nooks for relaxation. Nestled on a large lot, the property boasts an large backyard complete with a two-story shed for extra storage, brick patio, and a deck, perfect for outdoor entertaining, gardening, or simply enjoying the peaceful surroundings. Located just moments from Converse Park and Slocum Lake, you'll enjoy scenic views and the added benefit of lake rights that include access to a clubhouse, beach, playground, boat launch, and pier.
Contact an agent
Home facts
- Year built:1930
- Listing ID #:12492811
- Added:8 day(s) ago
- Updated:October 25, 2025 at 10:54 AM
Rooms and interior
- Bedrooms:3
- Total bathrooms:1
- Full bathrooms:1
- Living area:1,584 sq. ft.
Heating and cooling
- Cooling:Window Unit(s)
- Heating:Natural Gas
Structure and exterior
- Roof:Asphalt
- Year built:1930
- Building area:1,584 sq. ft.
- Lot area:0.15 Acres
Schools
- High school:Wauconda Comm High School
- Middle school:Matthews Middle School
- Elementary school:Cotton Creek Elementary School
Finances and disclosures
- Price:$275,000
- Price per sq. ft.:$173.61
- Tax amount:$2,929 (2024)
New listings near 27630 N Hickory Street
- New
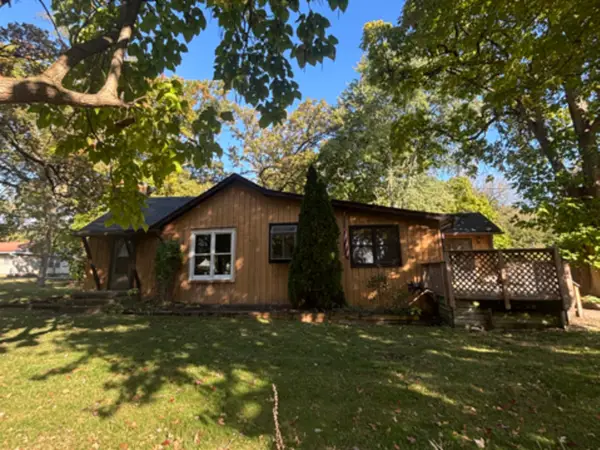 $249,900Active2 beds 2 baths1,662 sq. ft.
$249,900Active2 beds 2 baths1,662 sq. ft.27693 N Hickory Street, Island Lake, IL 60042
MLS# 12496445Listed by: GRANDVIEW REALTY, LLC - Open Sat, 11am to 1pmNew
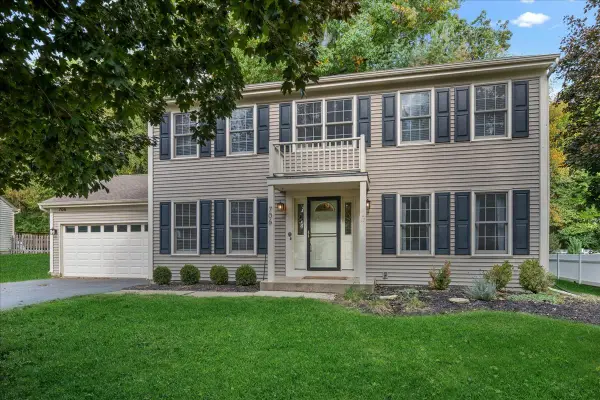 $348,000Active4 beds 3 baths1,872 sq. ft.
$348,000Active4 beds 3 baths1,872 sq. ft.706 S Carriage Hill Road, Island Lake, IL 60042
MLS# 12469202Listed by: BAIRD & WARNER 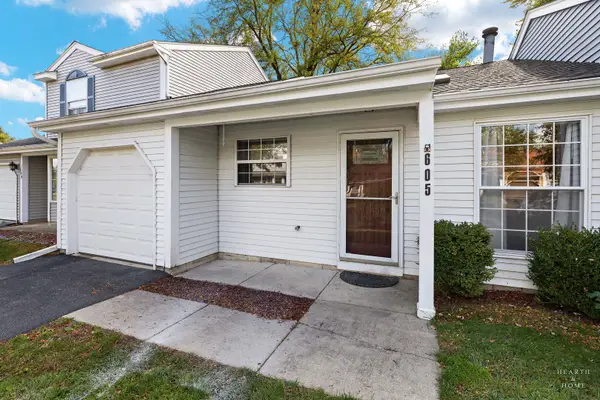 $199,900Pending2 beds 1 baths867 sq. ft.
$199,900Pending2 beds 1 baths867 sq. ft.605 Yale Lane, Island Lake, IL 60042
MLS# 12496421Listed by: KELLER WILLIAMS SUCCESS REALTY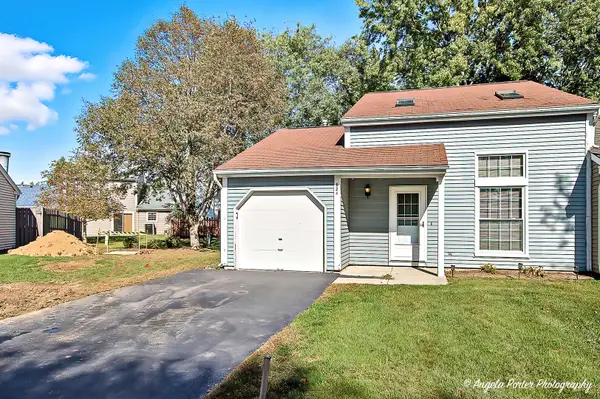 $155,000Pending2 beds 2 baths1,083 sq. ft.
$155,000Pending2 beds 2 baths1,083 sq. ft.624 Yale Lane, Island Lake, IL 60042
MLS# 12494544Listed by: RE/MAX PLAZA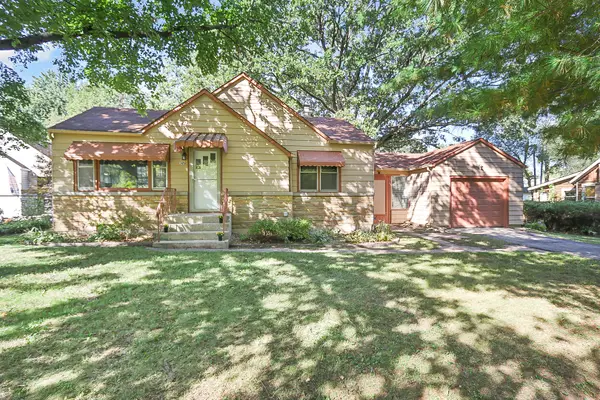 $229,900Active1 beds 1 baths934 sq. ft.
$229,900Active1 beds 1 baths934 sq. ft.3819 Woodlawn Drive, Island Lake, IL 60042
MLS# 12492934Listed by: RE/MAX SUBURBAN $330,000Pending3 beds 2 baths1,513 sq. ft.
$330,000Pending3 beds 2 baths1,513 sq. ft.4125 Hale Lane, Island Lake, IL 60042
MLS# 12444220Listed by: @PROPERTIES CHRISTIE'S INTERNATIONAL REAL ESTATE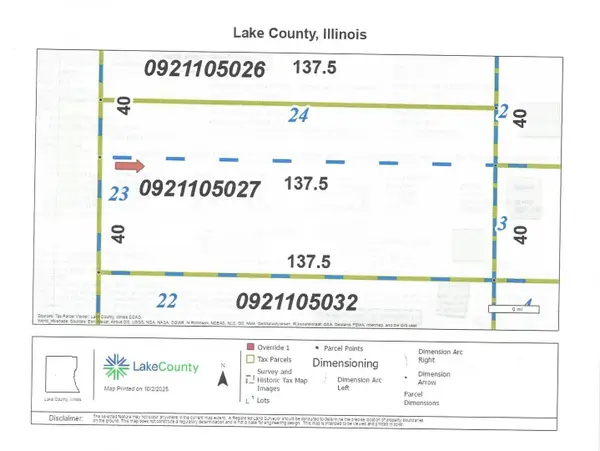 $29,900Active0 Acres
$29,900Active0 Acres121 Northern Terrace, Island Lake, IL 60042
MLS# 12478968Listed by: RYAN AND COMPANY REALTORS, INC $585,000Pending5 beds 3 baths3,594 sq. ft.
$585,000Pending5 beds 3 baths3,594 sq. ft.2085 Walnut Glen Boulevard, Island Lake, IL 60042
MLS# 12483752Listed by: CENTURY 21 INTEGRA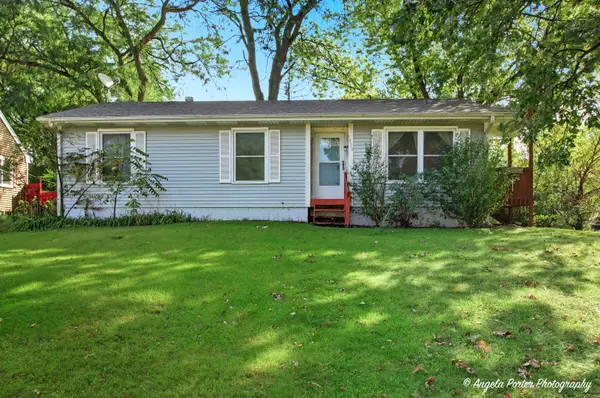 $309,900Pending4 beds 3 baths1,824 sq. ft.
$309,900Pending4 beds 3 baths1,824 sq. ft.3828 Eastway Drive, Island Lake, IL 60042
MLS# 12376931Listed by: HOMESMART CONNECT LLC
