1006 Mountain View Drive, Joliet, IL 60432
Local realty services provided by:ERA Naper Realty
1006 Mountain View Drive,Joliet, IL 60432
$439,900
- 5 Beds
- 3 Baths
- 3,100 sq. ft.
- Single family
- Active
Listed by:colleen berg
Office:berg properties
MLS#:12476121
Source:MLSNI
Price summary
- Price:$439,900
- Price per sq. ft.:$141.9
- Monthly HOA dues:$15.75
About this home
Welcome to this beautifully updated 2 story home located in quiet sought after Neufairfield Subdivision. Step inside this 3100 sqft 5 bedroom plus loft and discover New paint throughout, new LVP flooring on main floor, baths and laundry room. Brand new carpet on all of 2nd floor. New granite in kitchen and baths. New faucets. New vanities in 2nd floor baths. New light fixtures and ceiling fans. New SS Range, Microwave and Dishwasher. New water heater. New sump pump. New smoke alarms and co2 detectors. New water saver toilets. New patio door leading nice sized concrete patio and fenced back yard. Primary has vaulted ceiling and en suite and walk-in closet. 2 other bedrooms up have walk-ins. Main floor office. 2nd floor Laundry. Finished Bedroom in basement would also make a nice work out room or extra office also has walk-in. New Lenox grade schools. Close to I-355, I-80, Silver cross hospital, walking trail, golf course, parks. With so many amenities Don't miss your chancre to own this beautifully refreshed property!
Contact an agent
Home facts
- Year built:2005
- Listing ID #:12476121
- Added:1 day(s) ago
- Updated:September 20, 2025 at 11:51 AM
Rooms and interior
- Bedrooms:5
- Total bathrooms:3
- Full bathrooms:2
- Half bathrooms:1
- Living area:3,100 sq. ft.
Heating and cooling
- Cooling:Central Air
- Heating:Natural Gas
Structure and exterior
- Roof:Asphalt
- Year built:2005
- Building area:3,100 sq. ft.
Schools
- High school:Joliet Central High School
- Middle school:Liberty Junior High School
- Elementary school:Haines Elementary School
Utilities
- Water:Public
- Sewer:Public Sewer
Finances and disclosures
- Price:$439,900
- Price per sq. ft.:$141.9
- Tax amount:$10,100 (2024)
New listings near 1006 Mountain View Drive
- Open Sun, 11am to 1pmNew
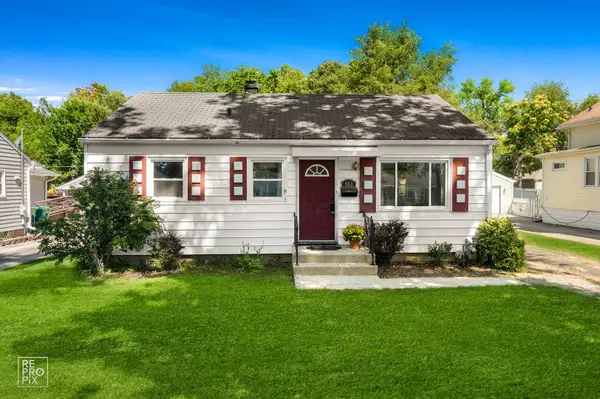 $220,000Active3 beds 1 baths768 sq. ft.
$220,000Active3 beds 1 baths768 sq. ft.963 Campbell Street, Joliet, IL 60435
MLS# 12424241Listed by: WEICHERT, REALTORS - HOMES BY PRESTO - New
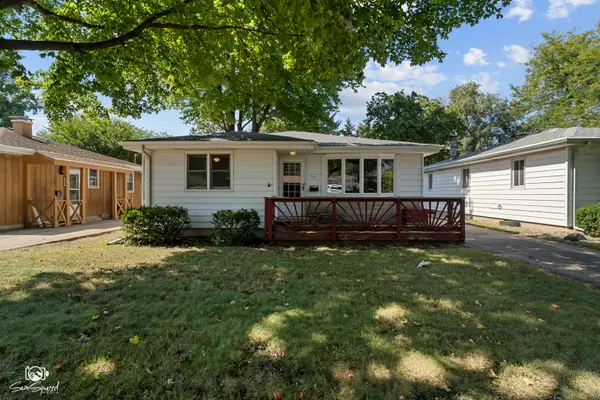 $235,000Active3 beds 1 baths1,148 sq. ft.
$235,000Active3 beds 1 baths1,148 sq. ft.131 S Reed Street, Joliet, IL 60436
MLS# 12476307Listed by: VILLAGE REALTY, INC. - Open Sat, 1 to 3pmNew
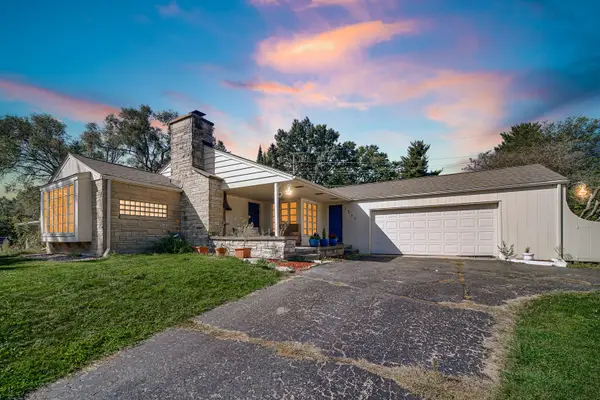 $345,000Active3 beds 2 baths1,744 sq. ft.
$345,000Active3 beds 2 baths1,744 sq. ft.1501 Sugar Valley Lane, Joliet, IL 60433
MLS# 12467329Listed by: SMART HOME REALTY - New
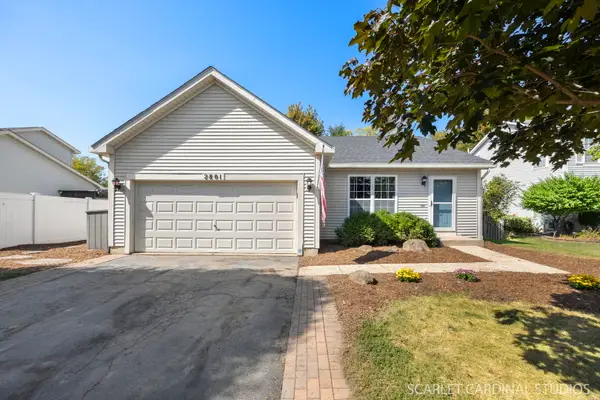 $385,000Active4 beds 3 baths1,020 sq. ft.
$385,000Active4 beds 3 baths1,020 sq. ft.2801 Crested Butte Trail, Plainfield, IL 60586
MLS# 12474294Listed by: SOUTHWESTERN REAL ESTATE, INC. - New
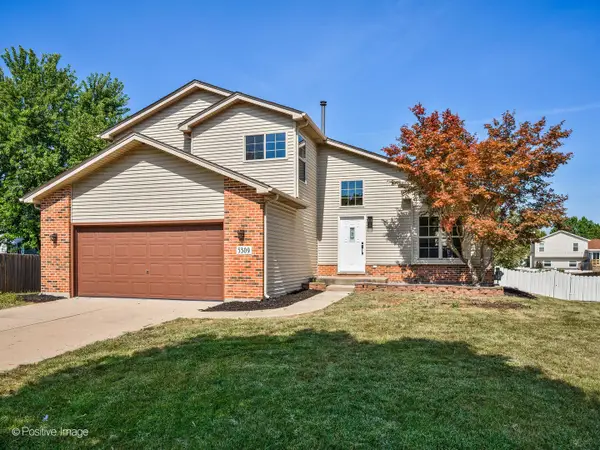 $419,900Active4 beds 2 baths2,016 sq. ft.
$419,900Active4 beds 2 baths2,016 sq. ft.5309 Pine Trails Circle, Plainfield, IL 60586
MLS# 12476392Listed by: JAMESON SOTHEBY'S INTERNATIONAL REALTY 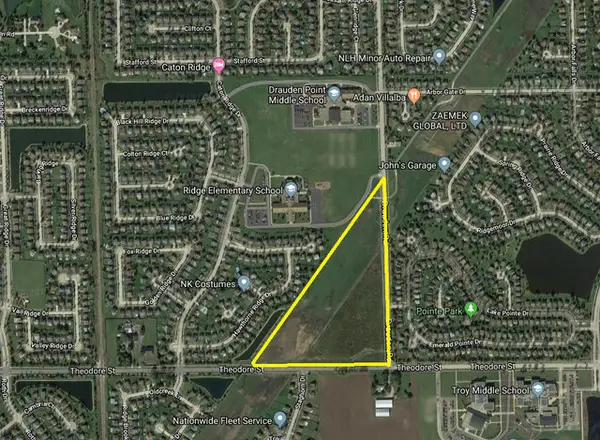 $575,000Pending10.44 Acres
$575,000Pending10.44 Acres0 W Theordore Street, Plainfield, IL 60586
MLS# 12473375Listed by: RE/MAX PROFESSIONALS SELECT- Open Wed, 4 to 7pmNew
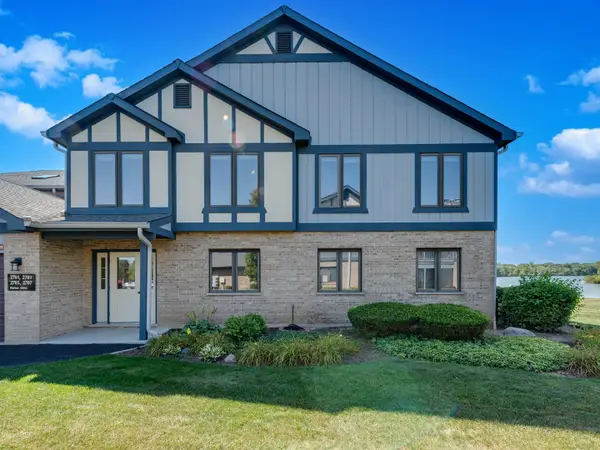 $260,000Active2 beds 2 baths1,672 sq. ft.
$260,000Active2 beds 2 baths1,672 sq. ft.2705 Harbor Drive #2705, Joliet, IL 60431
MLS# 12476379Listed by: CRIS REALTY - New
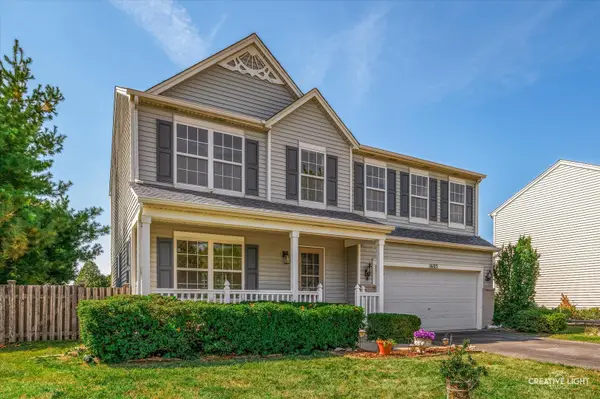 $360,000Active3 beds 3 baths1,856 sq. ft.
$360,000Active3 beds 3 baths1,856 sq. ft.1603 Valley Ridge Drive, Plainfield, IL 60586
MLS# 12474362Listed by: LEGACY REALTY LATTA YOUNG - New
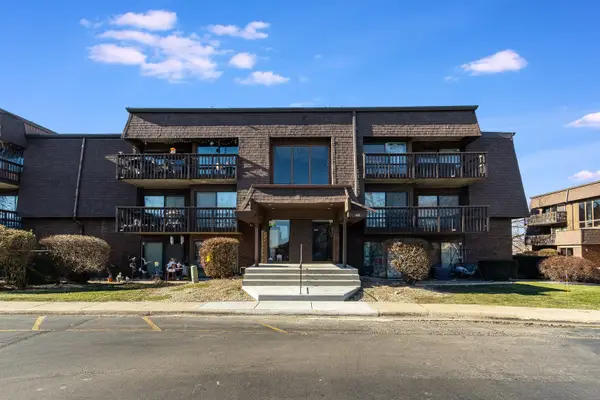 $154,999Active2 beds 1 baths900 sq. ft.
$154,999Active2 beds 1 baths900 sq. ft.1620 Richmond Circle #208, Joliet, IL 60435
MLS# 12475378Listed by: COLDWELL BANKER REAL ESTATE GROUP - New
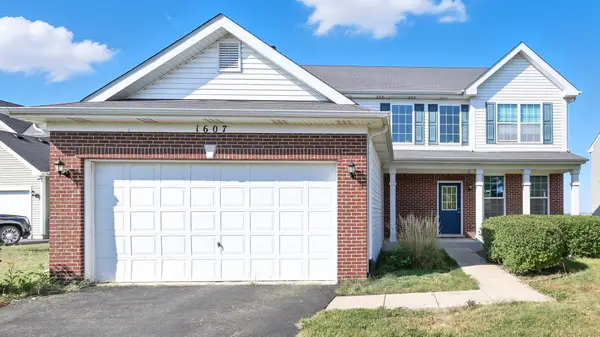 $464,000Active4 beds 3 baths2,152 sq. ft.
$464,000Active4 beds 3 baths2,152 sq. ft.Address Withheld By Seller, Joliet, IL 60431
MLS# 12469433Listed by: COLDWELL BANKER REALTY
