2705 Harbor Drive #2705, Joliet, IL 60431
Local realty services provided by:ERA Naper Realty
2705 Harbor Drive #2705,Joliet, IL 60431
$260,000
- 2 Beds
- 2 Baths
- 1,672 sq. ft.
- Condominium
- Pending
Upcoming open houses
- Wed, Sep 2404:00 pm - 07:00 pm
Listed by:ann wood
Office:cris realty
MLS#:12476379
Source:MLSNI
Price summary
- Price:$260,000
- Price per sq. ft.:$155.5
- Monthly HOA dues:$347
About this home
Welcome home to this spacious 2 bedroom, 2 bath second-floor condo with breathtaking pond views from multiple windows and your very own private balcony! Step inside and enjoy the airy feel of vaulted ceilings and abundant natural light and a welcoming gas log fireplace that makes the living room the perfect spot to relax. The open floor plan flows beautifully, making this home perfect for both relaxing and entertaining. This condo has been thoughtfully maintained with numerous updates: newer windows, a roof just 2 years old, and updated baths. Both bedrooms feature newer carpeting, and the mechanicals are in great shape-furnace (10 yrs), A/C (3 yrs), hot water tank (2 yrs), washer/dryer (1 yr), and microwave (4 yrs). You'll appreciate the large laundry room with excellent storage and handy pull-out drawers in the cabinets. Other highlights include many ceiling fans throughout, a rare 2-car attached garage, and the private balcony to enjoy peaceful pond views year-round. All this in a fantastic location close to shopping, dining, and conveniences. Don't miss this well-kept gem-it's the perfect blend of comfort, updates, and location!
Contact an agent
Home facts
- Year built:1991
- Listing ID #:12476379
- Added:2 day(s) ago
- Updated:September 22, 2025 at 03:36 PM
Rooms and interior
- Bedrooms:2
- Total bathrooms:2
- Full bathrooms:2
- Living area:1,672 sq. ft.
Heating and cooling
- Cooling:Central Air
- Heating:Forced Air, Natural Gas
Structure and exterior
- Roof:Asphalt
- Year built:1991
- Building area:1,672 sq. ft.
Schools
- High school:Plainfield Central High School
- Middle school:Timber Ridge Middle School
- Elementary school:Grand Prairie Elementary School
Utilities
- Water:Public
- Sewer:Public Sewer
Finances and disclosures
- Price:$260,000
- Price per sq. ft.:$155.5
- Tax amount:$1,837 (2024)
New listings near 2705 Harbor Drive #2705
- New
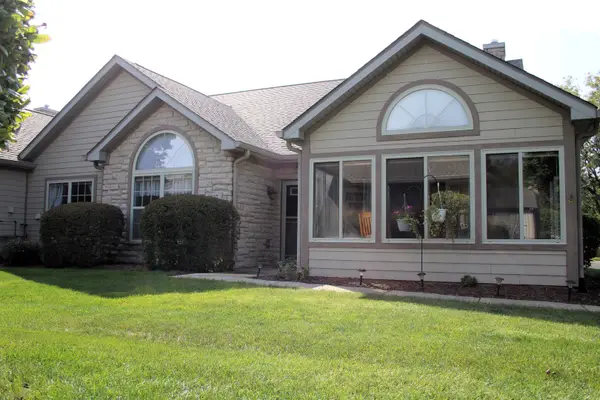 $325,000Active2 beds 2 baths1,735 sq. ft.
$325,000Active2 beds 2 baths1,735 sq. ft.1925 Timbers Edge Circle, Joliet, IL 60431
MLS# 12477493Listed by: SPRING REALTY - New
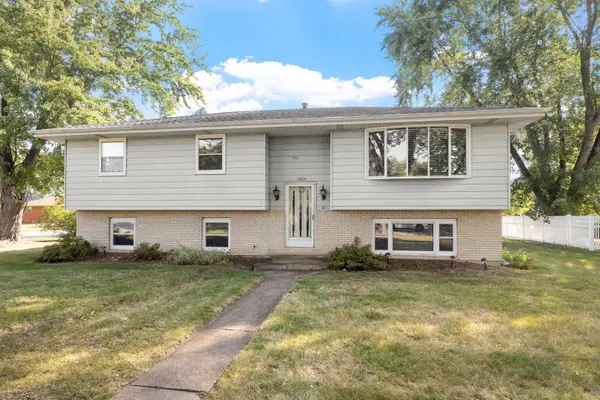 $279,000Active5 beds 2 baths2,576 sq. ft.
$279,000Active5 beds 2 baths2,576 sq. ft.1504 Addleman Street, Joliet, IL 60431
MLS# 12475630Listed by: REAL BROKER, LLC - Open Tue, 5 to 7pmNew
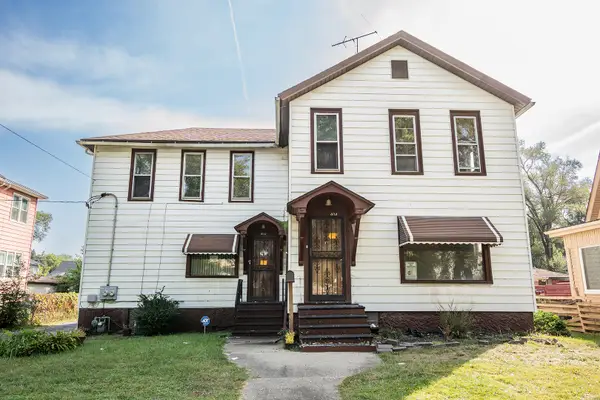 $155,000Active4 beds 3 baths2,432 sq. ft.
$155,000Active4 beds 3 baths2,432 sq. ft.404 Sherman Street, Joliet, IL 60433
MLS# 12477382Listed by: KELLER WILLIAMS PREFERRED RLTY - Open Sun, 12 to 2pmNew
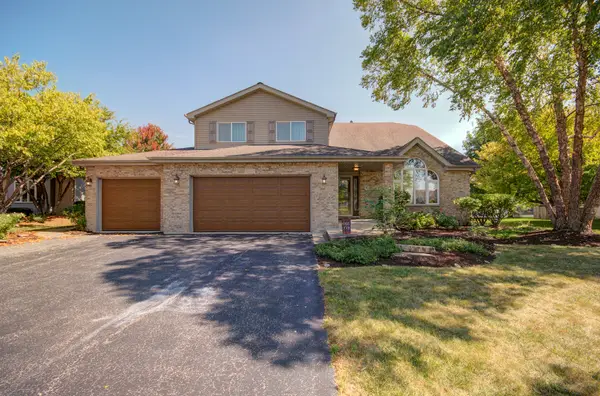 $450,000Active4 beds 3 baths3,058 sq. ft.
$450,000Active4 beds 3 baths3,058 sq. ft.1904 Pebble Beach Drive, Plainfield, IL 60586
MLS# 12473925Listed by: BAIRD & WARNER REAL ESTATE - New
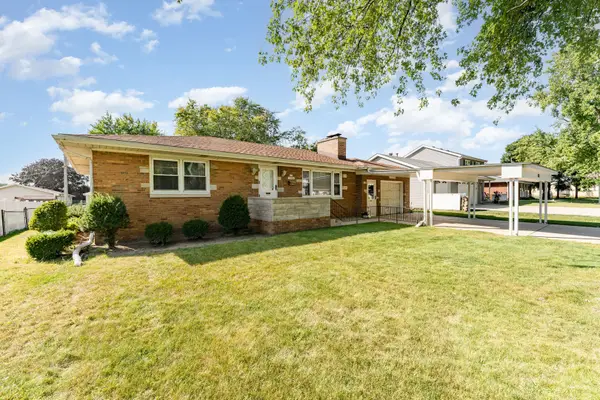 $240,000Active3 beds 1 baths1,376 sq. ft.
$240,000Active3 beds 1 baths1,376 sq. ft.803 Magnolia Drive, Joliet, IL 60435
MLS# 12474976Listed by: RE/MAX ULTIMATE PROFESSIONALS - New
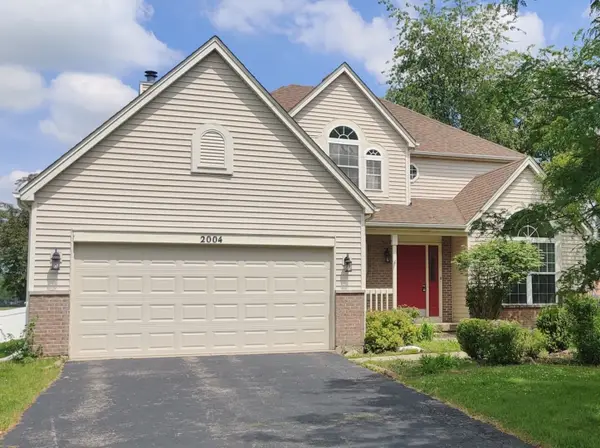 $440,000Active5 beds 3 baths2,309 sq. ft.
$440,000Active5 beds 3 baths2,309 sq. ft.2004 Chestnut Grove Drive, Plainfield, IL 60586
MLS# 12475354Listed by: KELLER WILLIAMS INFINITY - New
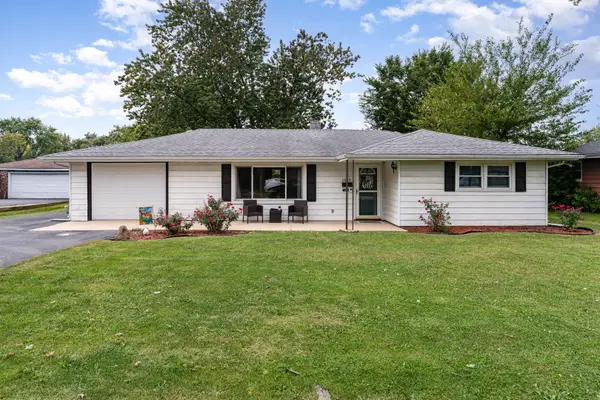 $240,000Active3 beds 1 baths1,032 sq. ft.
$240,000Active3 beds 1 baths1,032 sq. ft.1125 Magnolia Drive, Joliet, IL 60435
MLS# 12475950Listed by: RE/MAX ULTIMATE PROFESSIONALS - New
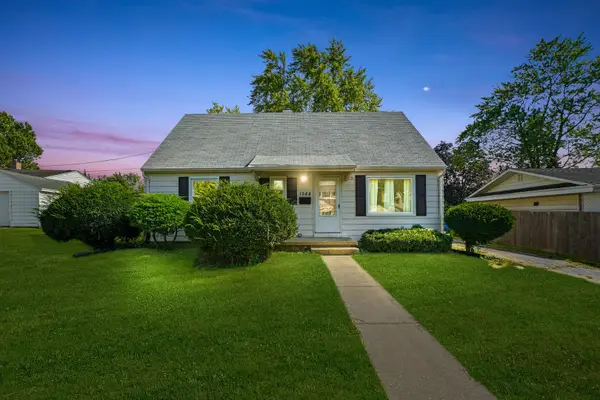 $249,900Active4 beds 2 baths1,628 sq. ft.
$249,900Active4 beds 2 baths1,628 sq. ft.1544 Marquette Road, Joliet, IL 60435
MLS# 12477263Listed by: REAL BROKER LLC - New
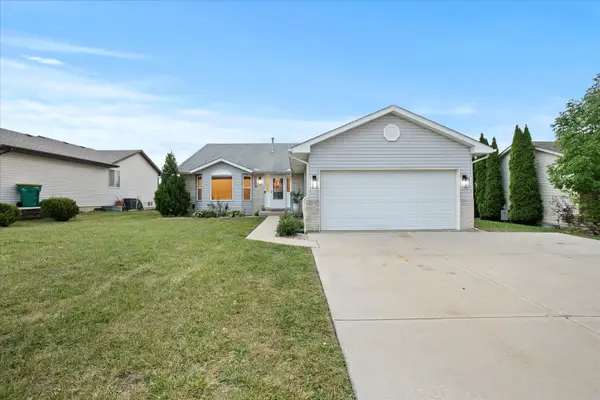 $395,000Active4 beds 3 baths2,112 sq. ft.
$395,000Active4 beds 3 baths2,112 sq. ft.1306 Bassett Drive, Joliet, IL 60431
MLS# 12469644Listed by: AMR REAL ESTATE - New
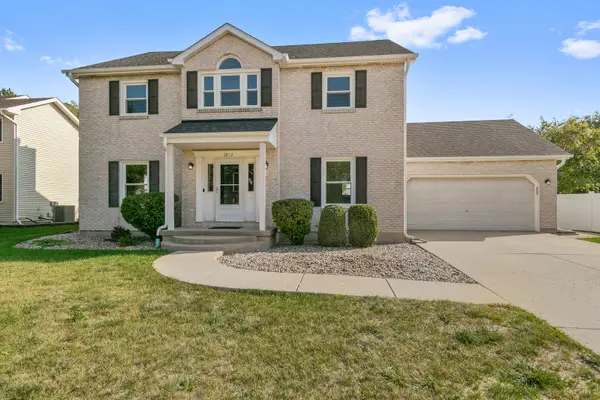 $449,700Active4 beds 3 baths2,400 sq. ft.
$449,700Active4 beds 3 baths2,400 sq. ft.2812 Vimy Ridge Drive, Joliet, IL 60435
MLS# 12473157Listed by: CHASE REAL ESTATE LLC
