1307 Sage Circle, Joliet, IL 60431
Local realty services provided by:ERA Naper Realty
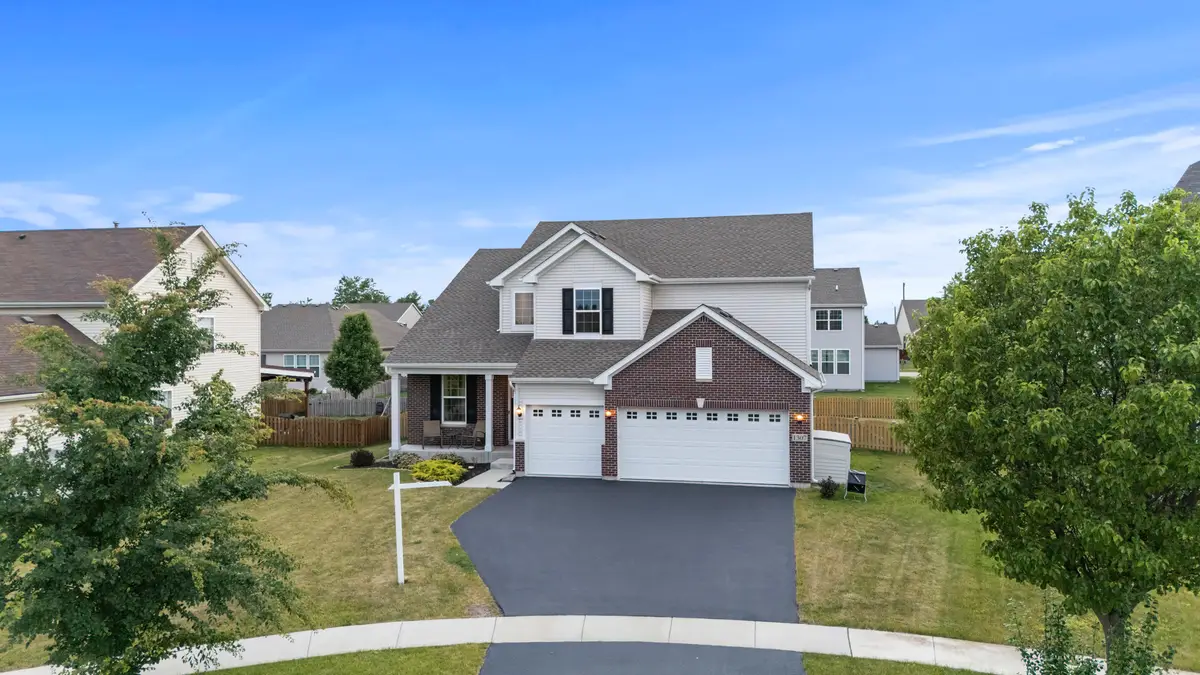
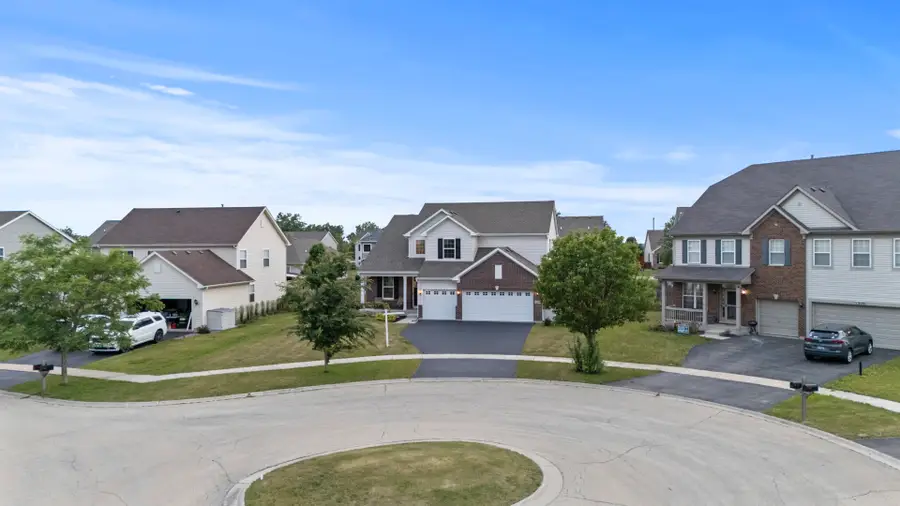
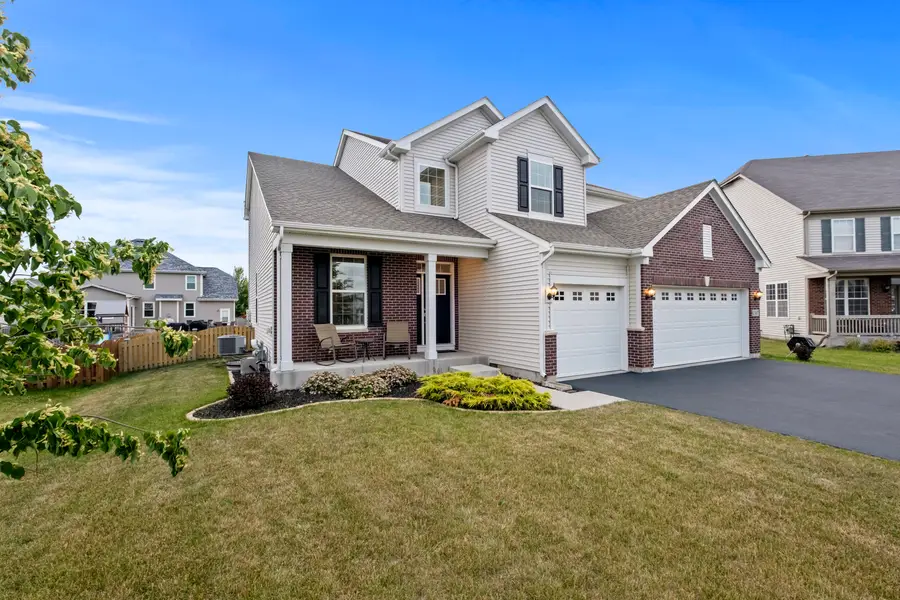
Listed by:alejandro miranda
Office:komar
MLS#:12390214
Source:MLSNI
Price summary
- Price:$520,000
- Price per sq. ft.:$147.23
- Monthly HOA dues:$55
About this home
Welcome to this exquisite Galveston Model home built by Lennar, nestled in the heart of Joliet, Illinois. With six spacious bedrooms and three and a half bathrooms, this thoughtfully designed residence offers 3,532 square feet of luxurious living space, constructed in 2021. The charming brick front enhances the home's curb appeal, while the three-car garage provides ample parking and storage. Inside, you'll be greeted by soaring 9-foot ceilings and oversized windows that invite an abundance of natural light, creating an open and airy ambiance throughout the home. The finished basement is a highlight of this property, featuring two additional bedrooms and a full bathroom, perfect for guests or as a versatile space for entertainment and relaxation. Beyond the walls of this stunning home, the community offers fantastic amenities, including a clubhouse, swimming pool, and tennis courts, promoting an active and social lifestyle for residents. This home perfectly combines modern elegance, spaciousness, and community convenience, making it a perfect choice for families seeking both comfort and style.
Contact an agent
Home facts
- Year built:2021
- Listing Id #:12390214
- Added:63 day(s) ago
- Updated:August 13, 2025 at 07:39 AM
Rooms and interior
- Bedrooms:6
- Total bathrooms:4
- Full bathrooms:3
- Half bathrooms:1
- Living area:3,532 sq. ft.
Heating and cooling
- Cooling:Central Air
- Heating:Forced Air, Natural Gas
Structure and exterior
- Year built:2021
- Building area:3,532 sq. ft.
Schools
- High school:Minooka Community High School
Utilities
- Water:Public
- Sewer:Public Sewer
Finances and disclosures
- Price:$520,000
- Price per sq. ft.:$147.23
- Tax amount:$11,129 (2024)
New listings near 1307 Sage Circle
- New
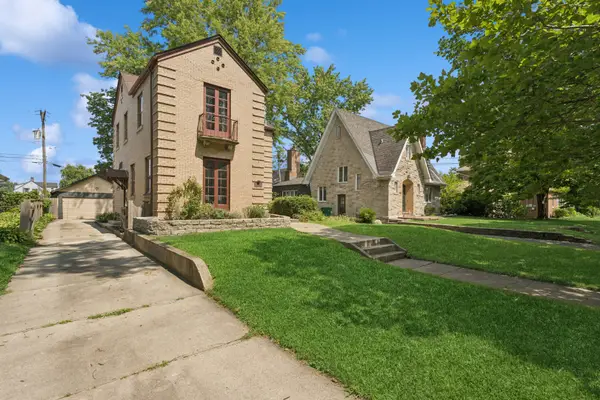 $305,000Active3 beds 2 baths1,675 sq. ft.
$305,000Active3 beds 2 baths1,675 sq. ft.807 Sherwood Place, Joliet, IL 60435
MLS# 12446581Listed by: COLDWELL BANKER REALTY - New
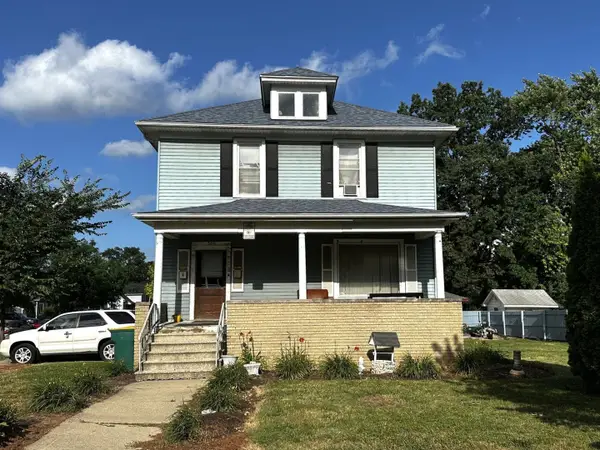 $229,999Active6 beds 2 baths
$229,999Active6 beds 2 baths300 Mississippi Avenue, Joliet, IL 60433
MLS# 12446467Listed by: TURN KEY REALTY SOLUTIONS - New
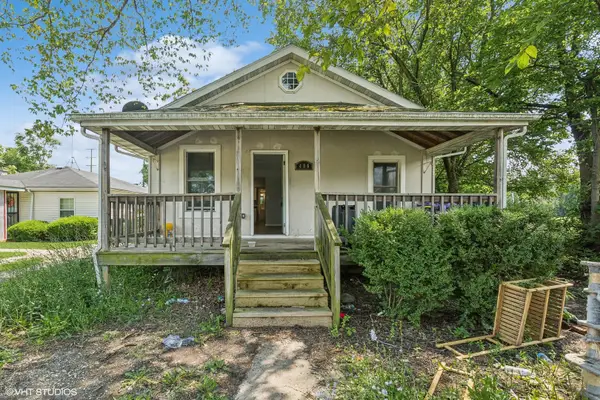 $167,000Active3 beds 1 baths1,100 sq. ft.
$167,000Active3 beds 1 baths1,100 sq. ft.406 Ontario Street, Joliet, IL 60436
MLS# 12446468Listed by: COMPASS - New
 $279,900Active2 beds 2 baths1,614 sq. ft.
$279,900Active2 beds 2 baths1,614 sq. ft.4321 Timber Ridge Court, Joliet, IL 60431
MLS# 12446415Listed by: CITYWIDE REALTY LLC - Open Sat, 1 to 3pmNew
 $460,000Active3 beds 4 baths2,197 sq. ft.
$460,000Active3 beds 4 baths2,197 sq. ft.1515 Staghorn Drive, Joliet, IL 60431
MLS# 12442529Listed by: RE/MAX SUBURBAN - New
 $234,900Active3 beds 1 baths1,152 sq. ft.
$234,900Active3 beds 1 baths1,152 sq. ft.1205 Connecticut Avenue, Joliet, IL 60435
MLS# 12446252Listed by: RE/MAX ULTIMATE PROFESSIONALS - New
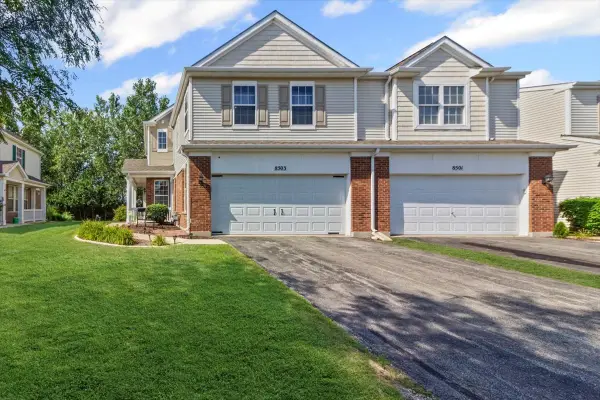 $280,000Active3 beds 3 baths1,618 sq. ft.
$280,000Active3 beds 3 baths1,618 sq. ft.8503 Sawyer Court, Joliet, IL 60431
MLS# 12440750Listed by: BAIRD & WARNER REAL ESTATE - New
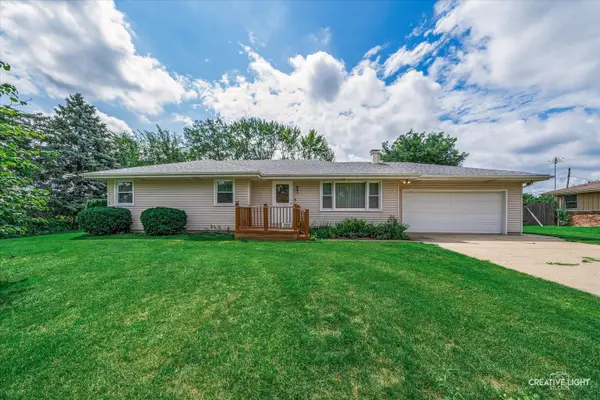 $300,000Active3 beds 2 baths2,042 sq. ft.
$300,000Active3 beds 2 baths2,042 sq. ft.3112 Harris Drive, Joliet, IL 60431
MLS# 12442878Listed by: EXP REALTY - New
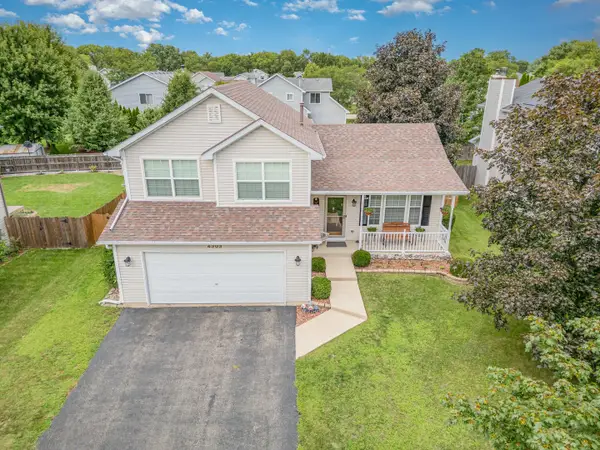 $375,000Active3 beds 2 baths1,712 sq. ft.
$375,000Active3 beds 2 baths1,712 sq. ft.4303 Anthony Lane, Plainfield, IL 60586
MLS# 12444722Listed by: COLDWELL BANKER REAL ESTATE GROUP - New
 $220,000Active4 beds 1 baths1,200 sq. ft.
$220,000Active4 beds 1 baths1,200 sq. ft.203 Pine Street, Joliet, IL 60435
MLS# 12445863Listed by: CARTER REALTY GROUP
