1409 Fitzer Drive, Joliet, IL 60431
Local realty services provided by:Results Realty ERA Powered

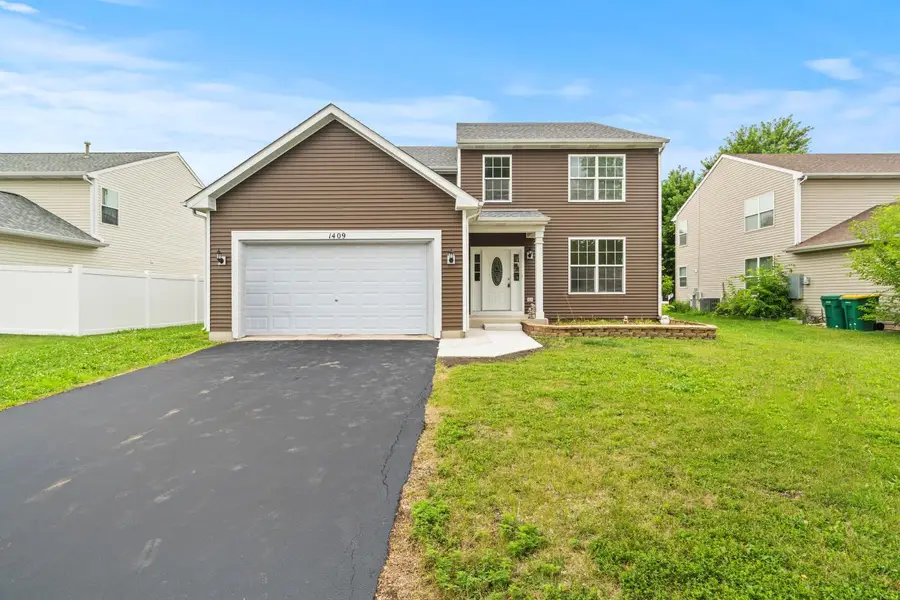

1409 Fitzer Drive,Joliet, IL 60431
$364,999
- 4 Beds
- 3 Baths
- 3,110 sq. ft.
- Single family
- Pending
Listed by:jose mendez-alvarado
Office:re/max ultimate professionals
MLS#:12422954
Source:MLSNI
Price summary
- Price:$364,999
- Price per sq. ft.:$117.36
- Monthly HOA dues:$25
About this home
Pictures coming July 21! Welcome to 1409 Fitzer Dr, your new home with open concept living in the Theodore's Crossing subdivision! This spacious 4 bedroom 2.5 bath residence provides over 3,000 sqft of well-designed living space. Upon arrival you'll notice the brand new modern siding and brand new roof just completed in 2025. Step inside to discover a grand entrance with 2 story ceilings and desirable wide open space. The living and dining room combo offers a huge area for entertaining, a home office, or extra living space. If you need a large kitchen with an island perfect for meal prepping and hosting, a convenient garbage disposal, and 3 options for dining room table space, look no further! Enjoy a cozy additonal eating or sitting room with a charming fireplace with sliding glass doors that lead to your newly stained deck in the backyard. Head upstairs to find the absolutely massive master bedroom with TWO walk in closets, tons of natural light, and a private master bathroom with dual vanities and a linen closet! The other 3 bedrooms are also great in size, one with a walk-in closet for all of your wardrobe and storage needs. The hall bathroom shared by the 3 bedrooms has 2 vanities with great cabinet and counter space. The days of going up and down the stairs with a laundry basket are over with the perfectly located 2nd story laundry room! The basement offers multiple areas for tucked away storage, while also offering much potential to finish the basement to make it your own. New carpet 2025, Freshly coated asphalt, new concrete at front steps, Stained Deck 2025, New roof and siding 2025, Home warranty offered. Located just minutes from endless shopping and dining on Route 59 and access to I-55. Don't miss the opportunity to make this beautiful property your own. Schedule a showing today!
Contact an agent
Home facts
- Year built:2005
- Listing Id #:12422954
- Added:36 day(s) ago
- Updated:August 13, 2025 at 07:39 AM
Rooms and interior
- Bedrooms:4
- Total bathrooms:3
- Full bathrooms:2
- Half bathrooms:1
- Living area:3,110 sq. ft.
Heating and cooling
- Cooling:Central Air
- Heating:Natural Gas
Structure and exterior
- Roof:Asphalt
- Year built:2005
- Building area:3,110 sq. ft.
Utilities
- Water:Public
- Sewer:Public Sewer
Finances and disclosures
- Price:$364,999
- Price per sq. ft.:$117.36
- Tax amount:$4,548 (2023)
New listings near 1409 Fitzer Drive
- New
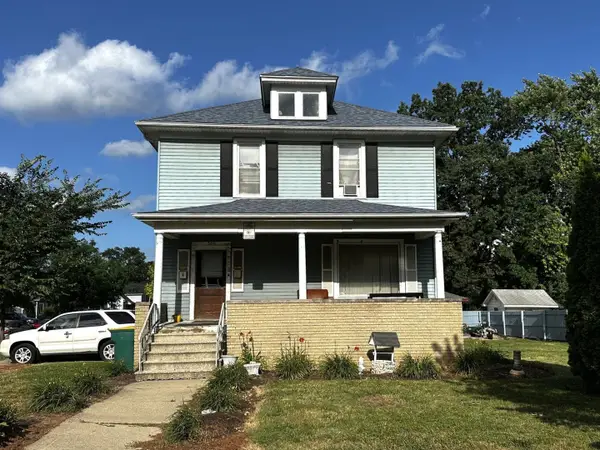 $229,999Active6 beds 2 baths
$229,999Active6 beds 2 baths300 Mississippi Avenue, Joliet, IL 60433
MLS# 12446467Listed by: TURN KEY REALTY SOLUTIONS - New
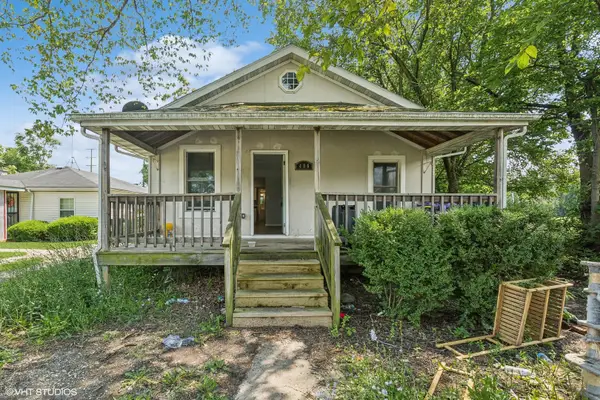 $167,000Active3 beds 1 baths1,100 sq. ft.
$167,000Active3 beds 1 baths1,100 sq. ft.406 Ontario Street, Joliet, IL 60436
MLS# 12446468Listed by: COMPASS - New
 $279,900Active2 beds 2 baths1,614 sq. ft.
$279,900Active2 beds 2 baths1,614 sq. ft.4321 Timber Ridge Court, Joliet, IL 60431
MLS# 12446415Listed by: CITYWIDE REALTY LLC - Open Sat, 1 to 3pmNew
 $460,000Active3 beds 4 baths2,197 sq. ft.
$460,000Active3 beds 4 baths2,197 sq. ft.1515 Staghorn Drive, Joliet, IL 60431
MLS# 12442529Listed by: RE/MAX SUBURBAN - New
 $234,900Active3 beds 1 baths1,152 sq. ft.
$234,900Active3 beds 1 baths1,152 sq. ft.1205 Connecticut Avenue, Joliet, IL 60435
MLS# 12446252Listed by: RE/MAX ULTIMATE PROFESSIONALS - New
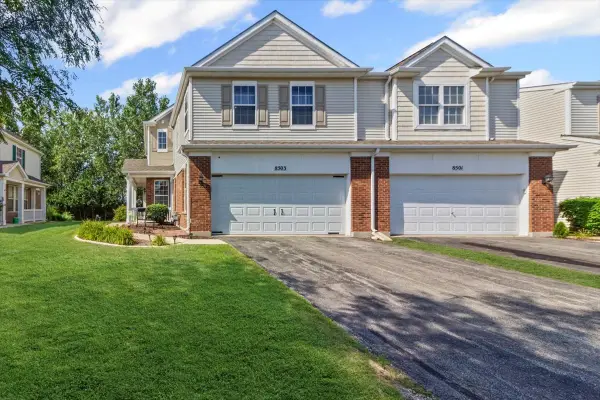 $280,000Active3 beds 3 baths1,618 sq. ft.
$280,000Active3 beds 3 baths1,618 sq. ft.8503 Sawyer Court, Joliet, IL 60431
MLS# 12440750Listed by: BAIRD & WARNER REAL ESTATE - New
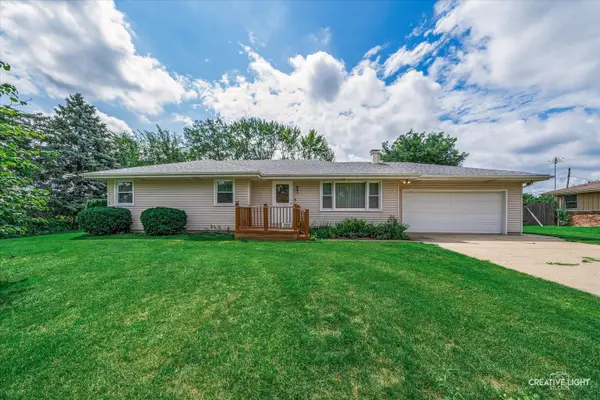 $300,000Active3 beds 2 baths2,042 sq. ft.
$300,000Active3 beds 2 baths2,042 sq. ft.3112 Harris Drive, Joliet, IL 60431
MLS# 12442878Listed by: EXP REALTY - New
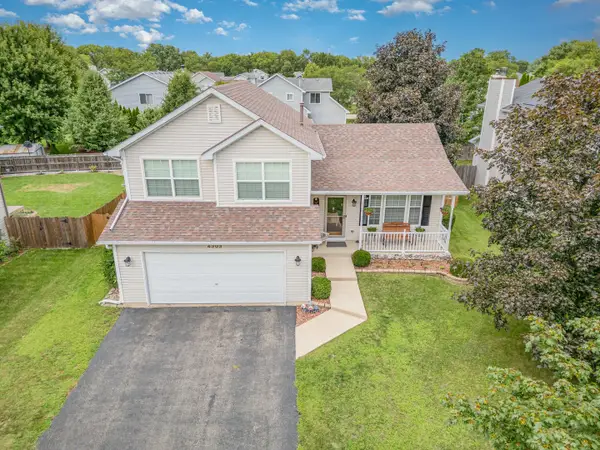 $375,000Active3 beds 2 baths1,712 sq. ft.
$375,000Active3 beds 2 baths1,712 sq. ft.4303 Anthony Lane, Plainfield, IL 60586
MLS# 12444722Listed by: COLDWELL BANKER REAL ESTATE GROUP - New
 $220,000Active4 beds 1 baths1,200 sq. ft.
$220,000Active4 beds 1 baths1,200 sq. ft.203 Pine Street, Joliet, IL 60435
MLS# 12445863Listed by: CARTER REALTY GROUP - New
 $369,999Active4 beds 3 baths1,805 sq. ft.
$369,999Active4 beds 3 baths1,805 sq. ft.5602 Steamboat Circle, Plainfield, IL 60586
MLS# 12439792Listed by: REALTY OF AMERICA, LLC
