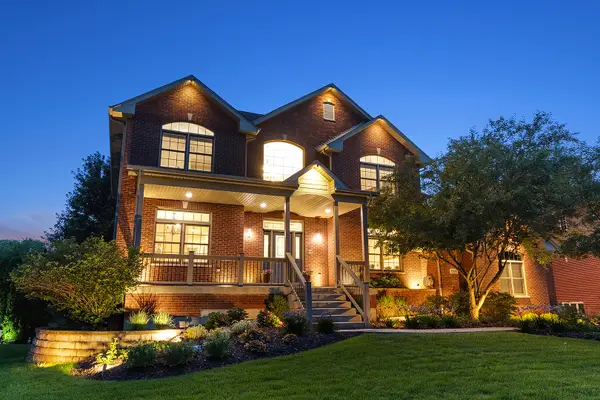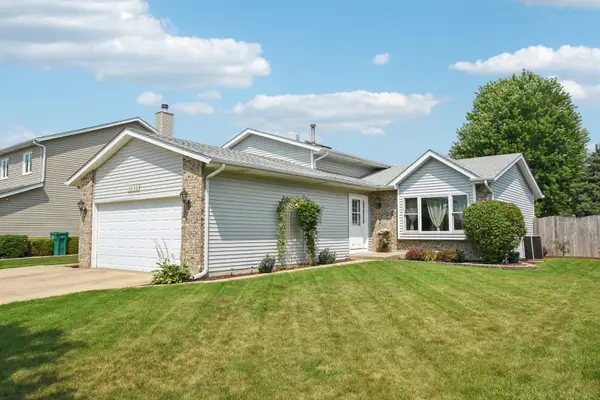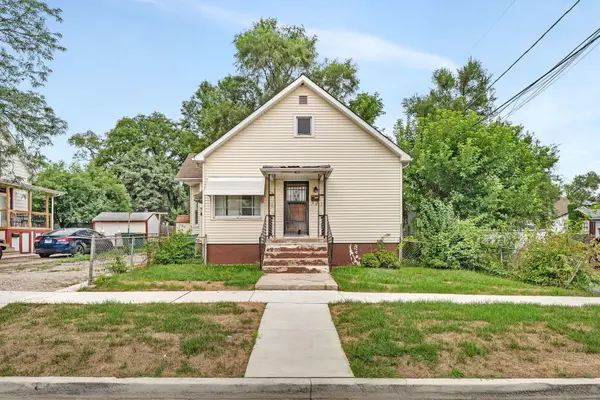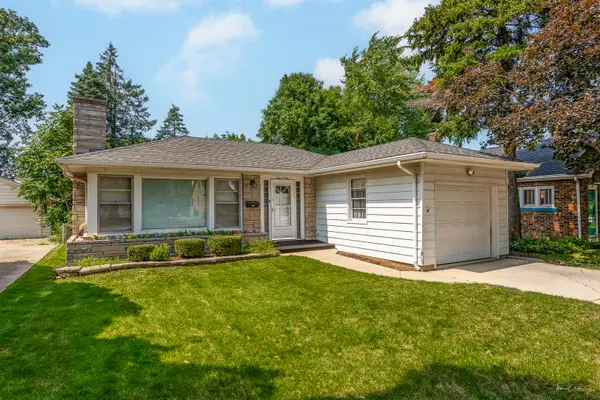2013 Graystone Drive, Joliet, IL 60431
Local realty services provided by:Results Realty ERA Powered



Listed by:daniel firks
Office:coldwell banker real estate group
MLS#:12357246
Source:MLSNI
Price summary
- Price:$399,900
- Price per sq. ft.:$163.42
- Monthly HOA dues:$16.67
About this home
Stunning 2-Story Home with Pond Views, Pool, and Ultimate Outdoor Entertaining Space &-Plainfield Schools! Welcome to this beautiful and private 2-story home, perfectly situated facing a tranquil pond. Set on a generously sized fenced lot, this home offers a peaceful retreat with a spacious backyard featuring an beautiful pool, a large deck designed for entertaining, and an additional massive deck off the house-perfect for hosting gatherings or simply enjoying quiet evenings outdoors. A convenient storage shed completes the outdoor space. Inside, you'll find a bright and inviting first-floor family room with vaulted ceilings and a cozy gas fireplace. The heart of the home is a chef's dream kitchen, complete with stainless steel appliances, a spacious eating area, and newly refinished hardwood floors that flow through the foyer and kitchen. Separate formal living and dining rooms provide added flexibility for entertaining and everyday living. Upstairs, discover four generously sized bedrooms plus a versatile loft area-ideal for a home office, playroom, or additional lounge space. The massive full unfinished basement offers endless potential for future expansion or storage. Additional highlights include a 10-year-young roof, 2019 A/C system, and a 2020 washing machine. This home combines comfort, privacy, and functionality in a serene setting you'll love coming home to.
Contact an agent
Home facts
- Year built:1997
- Listing Id #:12357246
- Added:58 day(s) ago
- Updated:July 20, 2025 at 07:43 AM
Rooms and interior
- Bedrooms:4
- Total bathrooms:3
- Full bathrooms:2
- Half bathrooms:1
- Living area:2,447 sq. ft.
Heating and cooling
- Cooling:Central Air
- Heating:Natural Gas
Structure and exterior
- Roof:Asphalt
- Year built:1997
- Building area:2,447 sq. ft.
Schools
- High school:Plainfield Central High School
- Middle school:Timber Ridge Middle School
- Elementary school:Grand Prairie Elementary School
Utilities
- Water:Public
- Sewer:Public Sewer
Finances and disclosures
- Price:$399,900
- Price per sq. ft.:$163.42
- Tax amount:$7,695 (2024)
New listings near 2013 Graystone Drive
- New
 $495,000Active4 beds 3 baths2,947 sq. ft.
$495,000Active4 beds 3 baths2,947 sq. ft.1612 Whisper Glen Drive, Plainfield, IL 60586
MLS# 12435113Listed by: CENTURY 21 CIRCLE - New
 $629,900Active5 beds 4 baths5,196 sq. ft.
$629,900Active5 beds 4 baths5,196 sq. ft.3308 Avondale Court, New Lenox, IL 60451
MLS# 12432758Listed by: CENTURY 21 CIRCLE - Open Sat, 2 to 4pmNew
 $369,900Active3 beds 2 baths2,142 sq. ft.
$369,900Active3 beds 2 baths2,142 sq. ft.1616 N Overlook Drive, Joliet, IL 60431
MLS# 12433424Listed by: CENTURY 21 COLEMAN-HORNSBY - New
 $152,000Active2 beds 1 baths1,008 sq. ft.
$152,000Active2 beds 1 baths1,008 sq. ft.916 Magnolia Avenue, Joliet, IL 60432
MLS# 12430281Listed by: CASA MODERNA REAL ESTATE - New
 $159,000Active3 beds 1 baths1,300 sq. ft.
$159,000Active3 beds 1 baths1,300 sq. ft.411 Wallace Street, Joliet, IL 60436
MLS# 12434478Listed by: STEEL CITY REAL ESTATE AND PROPERTY MANAGEMENT SER - Open Sat, 1 to 5pmNew
 $400,000Active4 beds 3 baths2,040 sq. ft.
$400,000Active4 beds 3 baths2,040 sq. ft.2226 Honeywood Court, Plainfield, IL 60586
MLS# 12426903Listed by: KELLER WILLIAMS INFINITY - New
 $255,000Active2 beds 2 baths1,734 sq. ft.
$255,000Active2 beds 2 baths1,734 sq. ft.909 Manor Court, Joliet, IL 60436
MLS# 12433872Listed by: KELLER WILLIAMS INFINITY - New
 $335,000Active3 beds 2 baths1,768 sq. ft.
$335,000Active3 beds 2 baths1,768 sq. ft.6912 Cottie Drive, Joliet, IL 60431
MLS# 12432363Listed by: RE/MAX ALL PRO - ST CHARLES - New
 $365,000Active3 beds 3 baths2,350 sq. ft.
$365,000Active3 beds 3 baths2,350 sq. ft.1300 Boston Avenue, Joliet, IL 60435
MLS# 12433694Listed by: COLDWELL BANKER REAL ESTATE GROUP - Open Sun, 11am to 1pmNew
 $339,000Active3 beds 2 baths2,090 sq. ft.
$339,000Active3 beds 2 baths2,090 sq. ft.1112 Rosary Lane, Joliet, IL 60435
MLS# 12433588Listed by: REDFIN CORPORATION

