3308 Avondale Court, New Lenox, IL 60451
Local realty services provided by:ERA Naper Realty
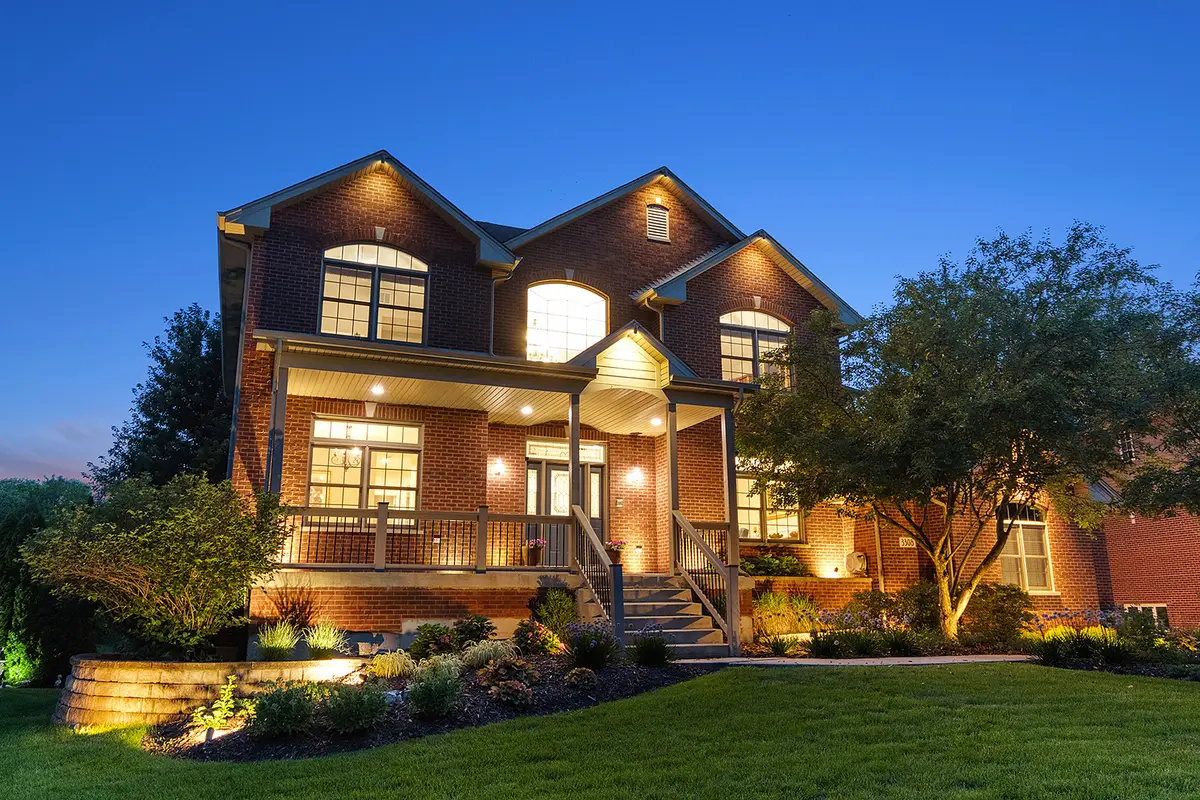
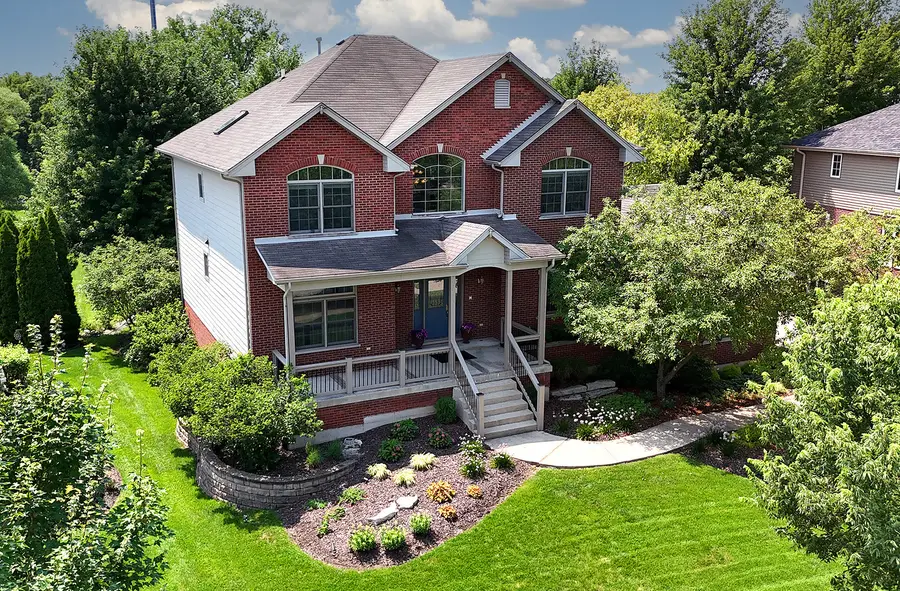
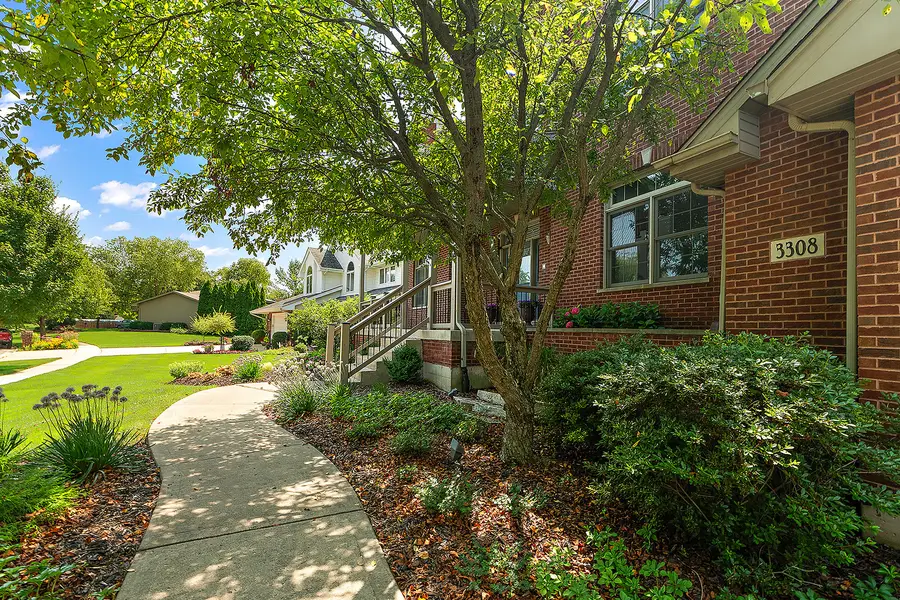
3308 Avondale Court,New Lenox, IL 60451
$629,900
- 5 Beds
- 4 Baths
- 5,196 sq. ft.
- Single family
- Pending
Listed by:mike mccatty
Office:century 21 circle
MLS#:12432758
Source:MLSNI
Price summary
- Price:$629,900
- Price per sq. ft.:$121.23
About this home
Neighboring serene open space, this stunning 5 bedroom, 4 bathroom brick two-story home is a true showstopper. Exterior features new landscaping and elegant outdoor lighting. A charming covered front porch invites you to greet guests or savor a peaceful morning. Step inside to discover a freshly painted interior with an inviting open floor plan. The first floor boasts gleaming hardwood floors and wainscoting throughout the main living areas, creating a timeless and sophisticated ambiance. Enjoy the separate formal living and dining rooms, or gather in the soaring family room, complete with built-in speakers and gas fireplace. The beautifully remodeled kitchen (2012) is a chef's dream, featuring rich cherry cabinetry, contrasting white island, granite countertops, Sub-Zero refrigerator, beverage fridge, and Thermador range and double oven. Step out onto the deck to enjoy the tranquil views. The main level also offers a versatile office or related living option with a full bath, perfect for guests or working from home. Upstairs, the spacious bedrooms feature decorative and vaulted ceilings, including a luxurious primary suite with heated floors, a custom walk-in closet with an island, and an ensuite bath with a jetted tub and separate shower. The fully finished walkout basement is an entertainer's paradise, complete with second kitchen, built-in planner's desk, cozy fireplace, eating area, and bar with seating for five. A full bath, wine cellar, and access to the private backyard make this space truly exceptional. Outside, the concrete stamped patio with knee wall, fire pit, and open views create the perfect setting for gatherings. Additional highlights include King whole house water filtration system and 3-car side-load garage with epoxy flooring and Tesla charger. This home is a rare gem, offering luxury, functionality, and endless extras in a picturesque setting. Convenient to Silver Cross Hospital, sought after New Lenox schools, and the new Crossroads Sports Complex.
Contact an agent
Home facts
- Year built:2006
- Listing Id #:12432758
- Added:13 day(s) ago
- Updated:August 13, 2025 at 07:45 AM
Rooms and interior
- Bedrooms:5
- Total bathrooms:4
- Full bathrooms:4
- Living area:5,196 sq. ft.
Heating and cooling
- Cooling:Central Air
- Heating:Forced Air, Natural Gas
Structure and exterior
- Roof:Asphalt
- Year built:2006
- Building area:5,196 sq. ft.
- Lot area:0.4 Acres
Schools
- High school:Lincoln-Way West High School
- Middle school:Oster-Oakview Middle School
- Elementary school:Spencer Trail Kindergarten Cente
Utilities
- Water:Public
- Sewer:Public Sewer
Finances and disclosures
- Price:$629,900
- Price per sq. ft.:$121.23
- Tax amount:$14,845 (2024)
New listings near 3308 Avondale Court
- Open Sun, 12 to 2pmNew
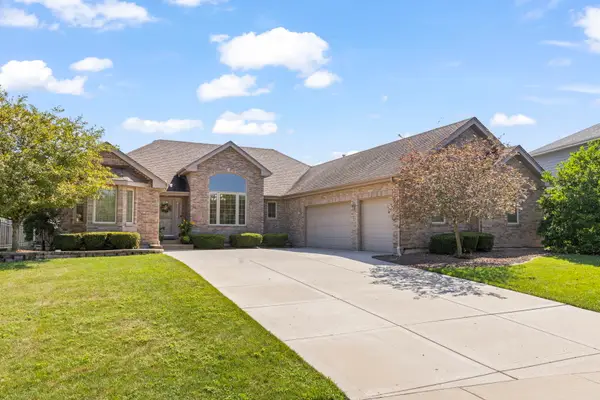 $549,900Active3 beds 3 baths2,700 sq. ft.
$549,900Active3 beds 3 baths2,700 sq. ft.2838 Meadow Path, New Lenox, IL 60451
MLS# 12446097Listed by: @PROPERTIES CHRISTIE'S INTERNATIONAL REAL ESTATE - Open Sun, 12 to 2pmNew
 $399,000Active3 beds 3 baths2,519 sq. ft.
$399,000Active3 beds 3 baths2,519 sq. ft.687 Grace Court, New Lenox, IL 60451
MLS# 12440894Listed by: CENTURY 21 CIRCLE - New
 $474,900Active4 beds 3 baths2,500 sq. ft.
$474,900Active4 beds 3 baths2,500 sq. ft.641 Downing Street, New Lenox, IL 60451
MLS# 12439329Listed by: EXP REALTY 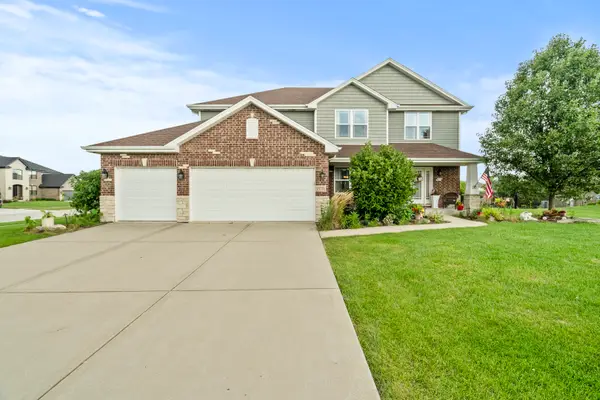 $599,900Pending3 beds 3 baths2,700 sq. ft.
$599,900Pending3 beds 3 baths2,700 sq. ft.15711 Mueller Way, New Lenox, IL 60451
MLS# 12355100Listed by: TOWN CENTER REALTY LLC- Open Sun, 11am to 1pmNew
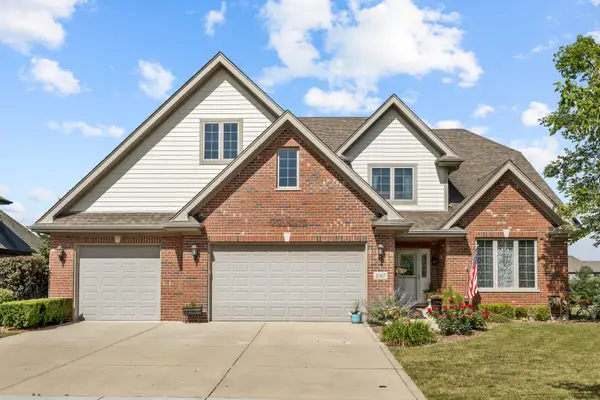 $760,000Active6 beds 4 baths3,474 sq. ft.
$760,000Active6 beds 4 baths3,474 sq. ft.2067 Edgeview Drive, New Lenox, IL 60451
MLS# 12442194Listed by: CROSSTOWN REALTORS, INC. - New
 $559,900Active5 beds 6 baths3,545 sq. ft.
$559,900Active5 beds 6 baths3,545 sq. ft.1205 Jennie Drive, New Lenox, IL 60451
MLS# 12442260Listed by: MISSION REALTY, PLLC 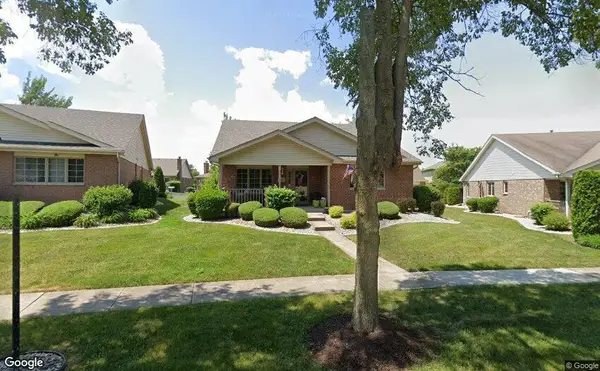 $350,000Pending3 beds 3 baths1,500 sq. ft.
$350,000Pending3 beds 3 baths1,500 sq. ft.449 Somerset Lane, New Lenox, IL 60451
MLS# 12441670Listed by: COLDWELL BANKER REAL ESTATE GROUP- New
 $549,999Active3 beds 4 baths2,650 sq. ft.
$549,999Active3 beds 4 baths2,650 sq. ft.531 Blackberry Lane, New Lenox, IL 60451
MLS# 12442003Listed by: KELLER WILLIAMS PREFERRED RLTY - New
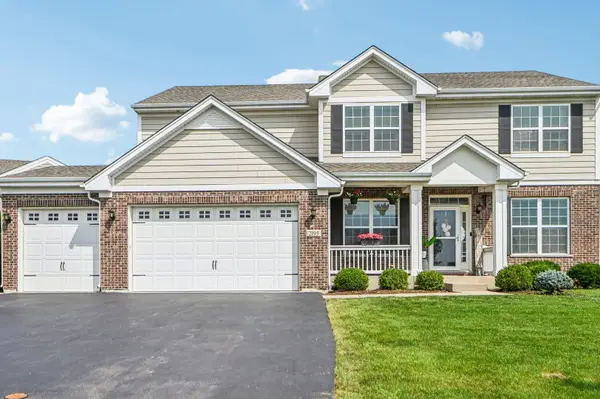 $539,900Active4 beds 3 baths2,755 sq. ft.
$539,900Active4 beds 3 baths2,755 sq. ft.2195 Bristol Park Road, New Lenox, IL 60451
MLS# 12438205Listed by: REDFIN CORPORATION 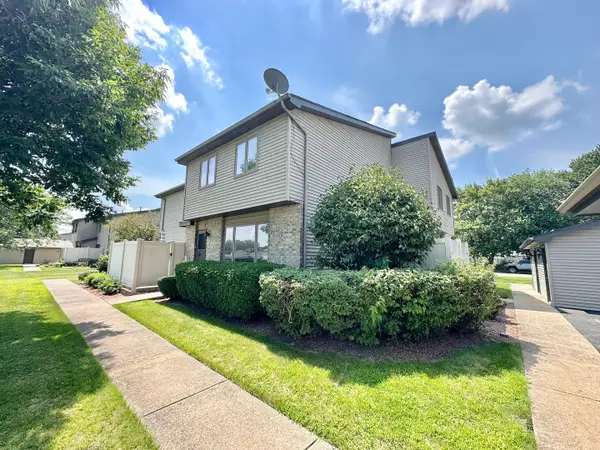 $249,900Pending2 beds 2 baths1,200 sq. ft.
$249,900Pending2 beds 2 baths1,200 sq. ft.762 Lake Road, New Lenox, IL 60451
MLS# 12440504Listed by: MORANDI PROPERTIES, INC

