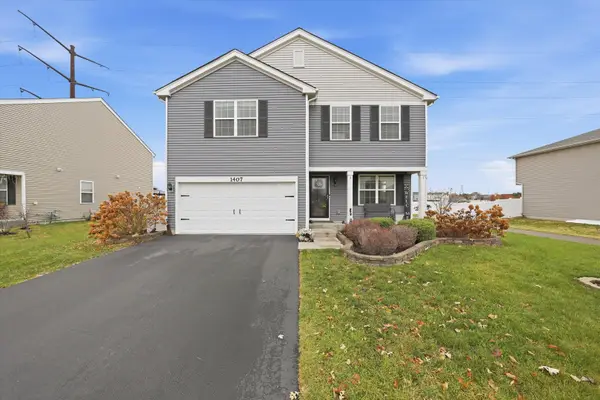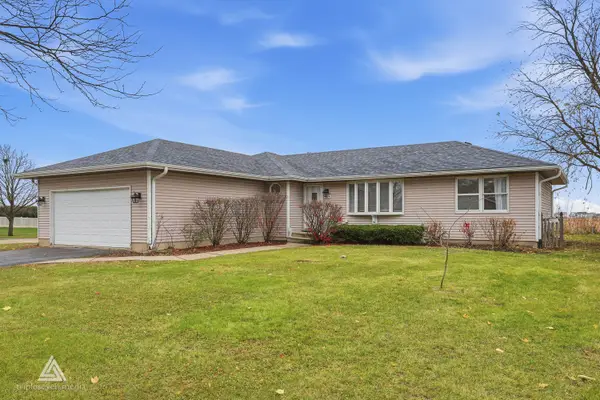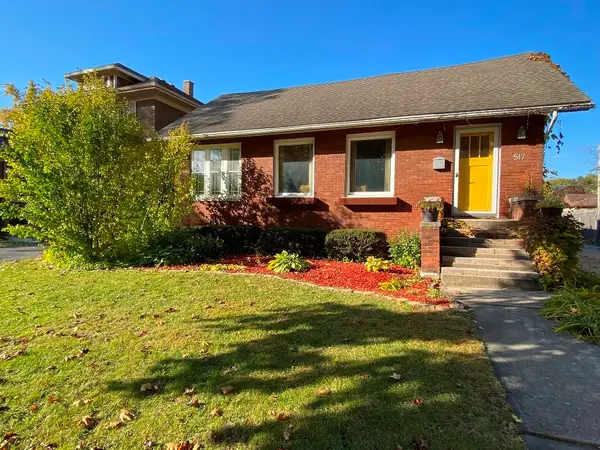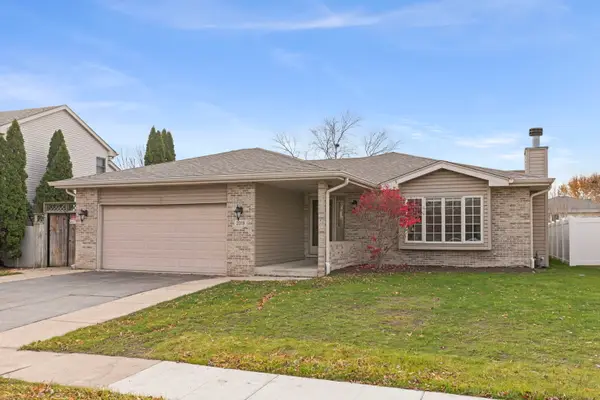2305 Providence Way, Joliet, IL 60431
Local realty services provided by:Results Realty ERA Powered
2305 Providence Way,Joliet, IL 60431
$474,900
- 4 Beds
- 4 Baths
- 2,546 sq. ft.
- Single family
- Active
Listed by: nickolas gershon
Office: keller williams infinity
MLS#:12520428
Source:MLSNI
Price summary
- Price:$474,900
- Price per sq. ft.:$186.53
- Monthly HOA dues:$50
About this home
The moment you walk into this home, you feel it. The open floor plan and vaulted ceilings make the main level bright, spacious and welcoming, and the entire home is updated, clean and cared for at a level you rarely see. The main floor features new luxury vinyl plank flooring, a family room filled with natural light, and a high-end kitchen with quartz countertops and newer appliances. All bathrooms were completely renovated in 2023 with a spa-like feel, and upstairs you'll find fresh carpet and bedrooms that truly feel spacious and inviting. The sellers have continued to invest into this property with newer gutters, shutters, screens, a new garage door, a heated garage with an epoxy floor, updated light fixtures throughout, beautiful landscaping and a stamped concrete patio. Major updates include a 2019 roof, a 2023 furnace and a 2020 water heater, giving the next owner real peace of mind. The finished basement offers even more flexibility with a partial kitchen and powder room, making it perfect for entertaining or extended living. This home has been loved at the highest level, and you'll feel it the second you step inside. All of this is located just minutes from downtown Plainfield, schools, shopping and dining, while still being tucked away off Caton Farm in a quiet pocket that feels calm and private. Schedule your showing today!
Contact an agent
Home facts
- Year built:2007
- Listing ID #:12520428
- Added:1 day(s) ago
- Updated:November 20, 2025 at 12:32 PM
Rooms and interior
- Bedrooms:4
- Total bathrooms:4
- Full bathrooms:2
- Half bathrooms:2
- Living area:2,546 sq. ft.
Heating and cooling
- Cooling:Central Air
- Heating:Forced Air, Natural Gas
Structure and exterior
- Roof:Asphalt
- Year built:2007
- Building area:2,546 sq. ft.
Schools
- High school:Plainfield South High School
- Middle school:Aux Sable Middle School
- Elementary school:Thomas Jefferson Elementary Scho
Utilities
- Water:Public
- Sewer:Public Sewer
Finances and disclosures
- Price:$474,900
- Price per sq. ft.:$186.53
- Tax amount:$6,804 (2024)
New listings near 2305 Providence Way
- New
 $409,900Active4 beds 3 baths2,197 sq. ft.
$409,900Active4 beds 3 baths2,197 sq. ft.1407 Prairie Creek Trail, Joliet, IL 60431
MLS# 12521123Listed by: RE/MAX 10 - New
 $460,000Active4 beds 3 baths1,857 sq. ft.
$460,000Active4 beds 3 baths1,857 sq. ft.2708 Hideaway Court, Plainfield, IL 60586
MLS# 12520371Listed by: CHARLES RUTENBERG REALTY OF IL - New
 $380,000Active4 beds 3 baths1,900 sq. ft.
$380,000Active4 beds 3 baths1,900 sq. ft.8008 Limestone Court, Joliet, IL 60431
MLS# 12519915Listed by: MICHELE MORRIS REALTY - New
 $345,000Active3 beds 3 baths1,396 sq. ft.
$345,000Active3 beds 3 baths1,396 sq. ft.3506 Legacy Drive, Joliet, IL 60435
MLS# 12499807Listed by: MILLENNIUM VI, INC. - New
 $385,000Active6 beds 3 baths1,532 sq. ft.
$385,000Active6 beds 3 baths1,532 sq. ft.6615 Bazz Drive, Plainfield, IL 60586
MLS# 12519604Listed by: HOMESMART REALTY GROUP - New
 $267,000Active2 beds 3 baths1,305 sq. ft.
$267,000Active2 beds 3 baths1,305 sq. ft.1945 Calla Drive, Joliet, IL 60435
MLS# 12520491Listed by: KELLER WILLIAMS INFINITY - New
 $249,900Active3 beds 1 baths1,232 sq. ft.
$249,900Active3 beds 1 baths1,232 sq. ft.517 N Prairie Avenue, Joliet, IL 60435
MLS# 12513586Listed by: CS REAL ESTATE - New
 $337,340Active2 beds 2 baths1,428 sq. ft.
$337,340Active2 beds 2 baths1,428 sq. ft.7601 Honeysuckle Lane, Joliet, IL 60431
MLS# 12520453Listed by: HOMESMART CONNECT LLC - Open Thu, 4 to 6pmNew
 $429,900Active5 beds 3 baths1,942 sq. ft.
$429,900Active5 beds 3 baths1,942 sq. ft.2019 Olde Mill Road, Plainfield, IL 60586
MLS# 12517244Listed by: KELLER WILLIAMS INFINITY
