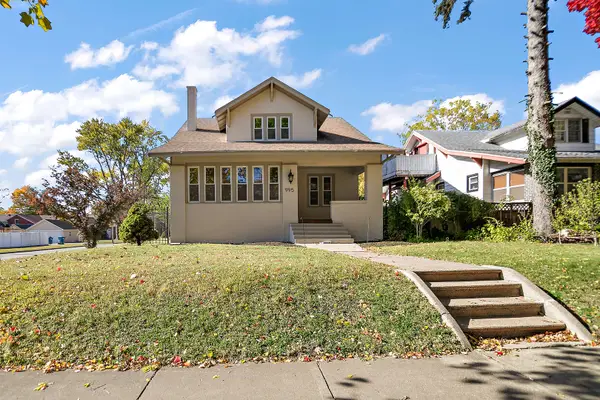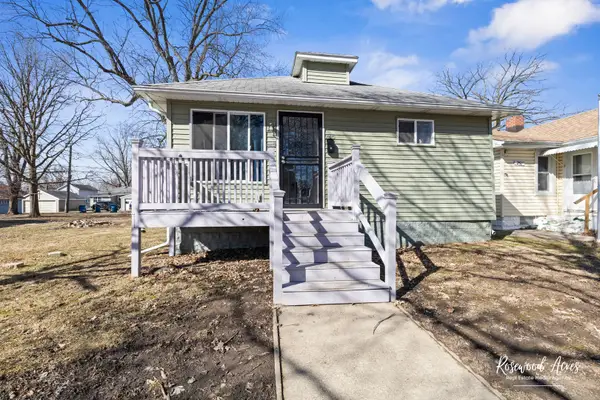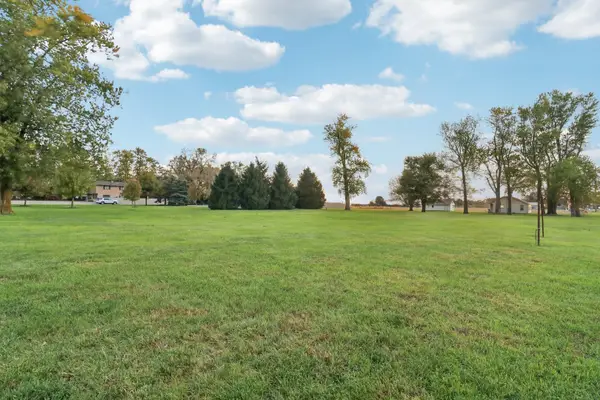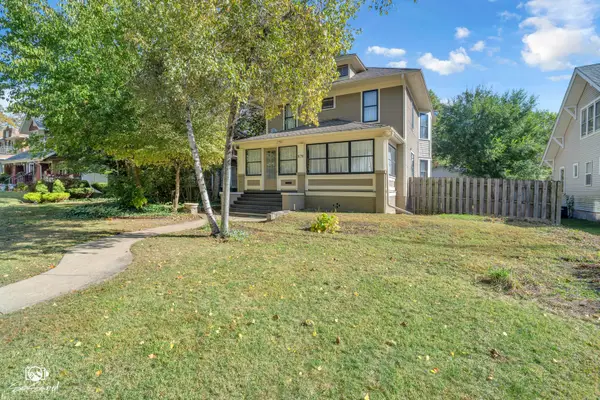842 S Main Avenue, Kankakee, IL 60901
Local realty services provided by:Results Realty ERA Powered
842 S Main Avenue,Kankakee, IL 60901
$250,000
- 5 Beds
- 3 Baths
- 2,297 sq. ft.
- Single family
- Pending
Listed by:berry mccracken
Office:coldwell banker realty
MLS#:12493519
Source:MLSNI
Price summary
- Price:$250,000
- Price per sq. ft.:$108.84
About this home
Affordable 5 BEDROOM HOME in highly desired Gracefield Sub. Walking across the FRONT PORCH and into the foyer then the living room you'll instantly notice the SPACE of this room that flows into the formal dining room with HARDWOOD. The kitchen looks very large with the continuation of the HARDWOOD FLOORS into the eating area plus the family room. The white kitchen cabinets are highlighted by the TRACK LIGHTING above. In the INFORMAL EATING AREA are sliding doors to the OUTSIDE DECK. The family room has a GAS FIREPLACE to look out on plus the back yard. The door to the left of the fireplace leads to the comfortable SUN ROOM. There are 2 utility rooms, one on the main floor and one in the BASEMENT. There is a 1/2 bath next to the utility room. Walking upstairs there are 4 SPACIOUS BEDROOMS and 2 bathrooms. At the top of the stairs is the main bathroom and a short walk down the hallway are 4 bedrooms. 2 BATHROOMS have newer Hickory HARDWOOD FLOORS! The master bedroom has a walk in closet and a MASTER BATHROOM. The BASEMENT has a large recreation room with many recessed lights that could be used for many different uses. There is a screen they have used for MOVIE NIGHTS. Just a little bit down is the 5TH BEDROOM with the closet and EGRESS WINDOW. You can walk out to the BACK YARD from the informal eating area or the SUNROOM. There are both A DECK and a small basketball court! Plus there is a nice sized BACK YARD for games of catch! Just a short distance to 5 parks, WOODED WALKING TRAILS, tennis courts, schools, places of worship, MUSEUM, the riverfront and THE RIVERFRONT BIKE TRAIL. West side businesses like EDDIE'S BAR & GRILL, Monical's Pizza, BLUE'S CAFE, Home Appliance, Kankakee Autoplex, DAIRY QUEEN, SmartWash Laundry and more. Also close to highly rated KANKAKEE FARMERS MARKET in downtown Kankakee, Harold & Jean Minor FESTIVAL SQUARE for concerts and Downtown Historic District along with great businesses like PARAMOUNT THEATER, Majestic Theater, Rebel Ice Cream, RIGO'S PLACE, Lush Vine, First Trust Bank and more! Project Catalyst/Small Business Incubator, SPLITTING TARGETS, the Venue, Stefari West, 5 Star Wings plus the RIVERFRONT MASTER PLAN with the East Riverwalk and KNACK BREWING! Kankakee School District offers MORE PROGRAM CHOICES than any other area school district. Unique choices like MAGNET & MONTESSORI, the Culinary Arts with the Kays Kitchen food truck and KANKAKEE KAYS BATTALION JROTC. Don't miss the opportunity of this UNIQUE HOME! Sold As Is. Ask for 1 year AHS Shield Essential home warranty! RUN, DON'T WALK to own this 5 bedroom home! START PACKIN'!
Contact an agent
Home facts
- Year built:1969
- Listing ID #:12493519
- Added:22 day(s) ago
- Updated:November 04, 2025 at 02:28 PM
Rooms and interior
- Bedrooms:5
- Total bathrooms:3
- Full bathrooms:2
- Half bathrooms:1
- Living area:2,297 sq. ft.
Heating and cooling
- Cooling:Central Air
- Heating:Forced Air, Natural Gas
Structure and exterior
- Roof:Asphalt
- Year built:1969
- Building area:2,297 sq. ft.
- Lot area:0.19 Acres
Schools
- High school:Kankakee High School
Utilities
- Water:Public
- Sewer:Public Sewer
Finances and disclosures
- Price:$250,000
- Price per sq. ft.:$108.84
- Tax amount:$6,750 (2024)
New listings near 842 S Main Avenue
- New
 $239,999Active4 beds 3 baths1,800 sq. ft.
$239,999Active4 beds 3 baths1,800 sq. ft.995 S Poplar Avenue, Kankakee, IL 60901
MLS# 12510023Listed by: VILLAGE REALTY INC - New
 $119,000Active2 beds 2 baths720 sq. ft.
$119,000Active2 beds 2 baths720 sq. ft.245 N 6th Avenue, Kankakee, IL 60901
MLS# 12510490Listed by: BERKSHIRE HATHAWAY HOMESERVICES SPECKMAN REALTY - Open Sat, 12 to 2pmNew
 $391,700Active5 beds 3 baths2,400 sq. ft.
$391,700Active5 beds 3 baths2,400 sq. ft.206 Julie Drive, Kankakee, IL 60901
MLS# 12506618Listed by: BERKSHIRE HATHAWAY HOMESERVICES SPECKMAN REALTY - New
 $120,000Active3 beds 1 baths1,116 sq. ft.
$120,000Active3 beds 1 baths1,116 sq. ft.761 N 8th Avenue, Kankakee, IL 60901
MLS# 12509145Listed by: ROBLE REALTY GROUP, LLC - New
 $259,700Active3 beds 2 baths1,500 sq. ft.
$259,700Active3 beds 2 baths1,500 sq. ft.1431 W Vanmeter Street, Kankakee, IL 60901
MLS# 12504923Listed by: CHASE REAL ESTATE LLC - New
 $250,000Active-- beds -- baths
$250,000Active-- beds -- baths0000 S 5000w Road, Kankakee, IL 60901
MLS# 12500388Listed by: REDFIN CORPORATION - New
 $239,000Active4 beds 3 baths2,380 sq. ft.
$239,000Active4 beds 3 baths2,380 sq. ft.878 S Wildwood Avenue, Kankakee, IL 60901
MLS# 12500954Listed by: KELLER WILLIAMS PREFERRED REALTY - New
 $229,900Active3 beds 2 baths1,674 sq. ft.
$229,900Active3 beds 2 baths1,674 sq. ft.9 Jan Avenue, Kankakee, IL 60901
MLS# 12504732Listed by: COLDWELL BANKER REALTY - New
 $180,000Active3 beds 2 baths1,715 sq. ft.
$180,000Active3 beds 2 baths1,715 sq. ft.1494 Timber Ridge Court, Kankakee, IL 60901
MLS# 12505006Listed by: RE/MAX ULTIMATE PROFESSIONALS  $312,000Pending0.28 Acres
$312,000Pending0.28 Acres1412 Navajo Court, Kankakee, IL 60901
MLS# 12505375Listed by: LAMORE REALTY
