219 Sheridan Road, Kenilworth, IL 60043
Local realty services provided by:ERA Naper Realty
Listed by:jena radnay
Office:@properties christie's international real estate
MLS#:12403293
Source:MLSNI
Price summary
- Price:$15,000,000
- Price per sq. ft.:$1,811.59
About this home
Commanding the shoreline with quiet iconic grandeur, this is the most exceptionally renovated North Shore lakefront home to ever be offered where timeless beauty meets modern SMART mastery. Exquisitely preserving the exterior elegance of this Robert Starrett home, the notable architect behind the Empire State Building, Plaza Hotel, and Lincoln Center to tout, not one detail was overlooked during this extensive labor of love, 2-year preservation & rebuilding process executed by a world-class design team collaboration. Every element has been elevated to a five star standard; starting outside with the re-vision of complete new grounds by Mariani with natural privacy walls of Arborvitae, a glass enclosed patio, fire pit terrace on the edge of the bluff, to the fully gutted whimsical boathouse inspired by a boutique hotel in St. Bart's that steps down directly to a sandy private 115 ft. beach. The all new interiors are nothing but jaw-dropping as the new open floor plan maximizes natural light & architectural details with incredible panoramic lake vistas from every new window. Mick de Giulio takes this minimalist kitchen to an elevated level of chic by discreetly concealing all appliances & allowing the floor-to-ceiling sliding door to open to your very own, new version of a dining room on one of the many heated bluestone patios. The lake is the focal point of this 6-bed home with warm, modern light filling this historic structure. The main floor's living, dining, and family room are thoughtfully positioned to capture panoramic views of the water & lush grounds. Serene primary suite is a 5-star hotel experience with a private terrace, his & her bathrooms, and a custom-designed wardrobe room that evokes the ambiance of a high-end boutique. All en-suite baths are John Pawson by Cocoon. Brand new 3rd floor lives as the guest suite w/2 beds that share a common space outfitted with a luxe kitchenette and pocket laundry room. A sense of serenity naturally extends to the lower level where a wellness sanctuary awaits with a sauna, steam shower, exercise & massage room. Also, a cozy custom theater, professional-grade catering kitchen, wine cellar, laundry & 2 baths. The finest level of finishes & products possible in today's world: new Swiss Oknoplast windows & glass doors throughout, DeVinci slate composite roof, 4 new TRANE heating & cooling high efficiency systems, Elan Smart Home, Visual Comfort Tech lighting system, WOLF, Holly Hunt, and Lisa Adams of LA Closets. And best yet, a quick 10-minute walk to luxe shopping at the newly refurbished Plaza De Lago, new home to Hermes, Rag & Bone, Jenni Kayne & Space 519. This is the most unique North Shore lakefront opportunity, as this best in classic architectural elegance combined with cutting edge smart tech technology making this a 2025 turn key perfection.. it's time to travel freely without ever a worry and come home to your Midwest protected luxury home!
Contact an agent
Home facts
- Year built:1907
- Listing ID #:12403293
- Added:40 day(s) ago
- Updated:September 25, 2025 at 07:28 PM
Rooms and interior
- Bedrooms:6
- Total bathrooms:10
- Full bathrooms:7
- Half bathrooms:3
- Living area:8,280 sq. ft.
Heating and cooling
- Cooling:Central Air, Zoned
- Heating:Forced Air, Natural Gas, Zoned
Structure and exterior
- Roof:Slate
- Year built:1907
- Building area:8,280 sq. ft.
- Lot area:0.58 Acres
Schools
- High school:New Trier Twp H.S. Northfield/Wi
- Middle school:The Joseph Sears School
- Elementary school:The Joseph Sears School
Utilities
- Water:Lake Michigan
- Sewer:Public Sewer
Finances and disclosures
- Price:$15,000,000
- Price per sq. ft.:$1,811.59
- Tax amount:$86,906 (2023)
New listings near 219 Sheridan Road
 $4,695,000Active6 beds 8 baths
$4,695,000Active6 beds 8 baths145 Oxford Road, Kenilworth, IL 60043
MLS# 12466590Listed by: @PROPERTIES CHRISTIE'S INTERNATIONAL REAL ESTATE $1,795,000Pending5 beds 5 baths
$1,795,000Pending5 beds 5 baths507 Kenilworth Avenue, Kenilworth, IL 60043
MLS# 12466048Listed by: @PROPERTIES CHRISTIE'S INTERNATIONAL REAL ESTATE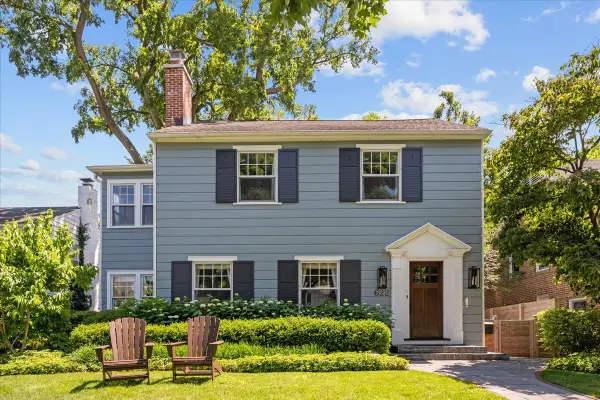 $1,595,000Pending4 beds 3 baths2,640 sq. ft.
$1,595,000Pending4 beds 3 baths2,640 sq. ft.622 Melrose Avenue, Kenilworth, IL 60043
MLS# 12461300Listed by: @PROPERTIES CHRISTIE'S INTERNATIONAL REAL ESTATE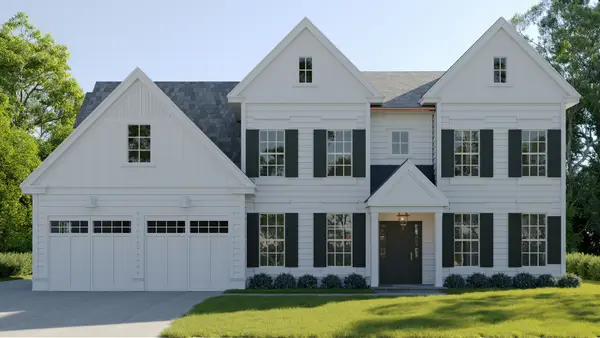 $3,595,000Active6 beds 7 baths4,500 sq. ft.
$3,595,000Active6 beds 7 baths4,500 sq. ft.517 Cumnor Road, Kenilworth, IL 60043
MLS# 12324504Listed by: COMPASS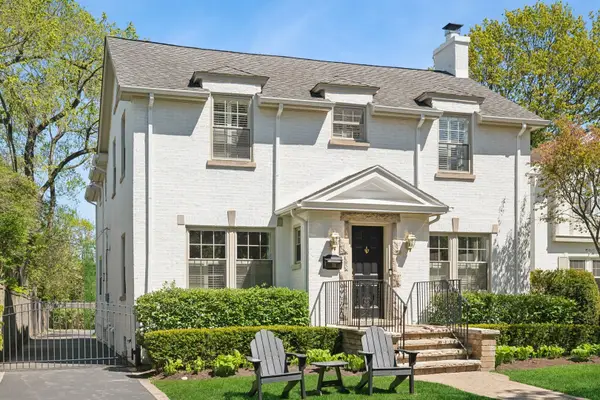 $1,599,000Pending4 beds 3 baths
$1,599,000Pending4 beds 3 baths711 Brier Street, Kenilworth, IL 60043
MLS# 12450857Listed by: @PROPERTIES CHRISTIE'S INTERNATIONAL REAL ESTATE $3,295,000Pending6 beds 8 baths5,727 sq. ft.
$3,295,000Pending6 beds 8 baths5,727 sq. ft.321 Leicester Road, Kenilworth, IL 60043
MLS# 12435235Listed by: COMPASS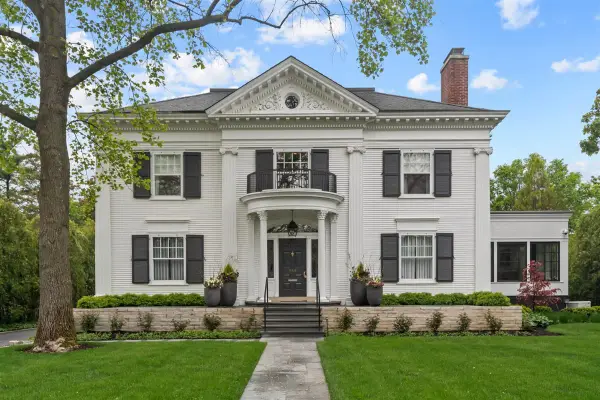 $6,850,000Pending6 beds 7 baths8,119 sq. ft.
$6,850,000Pending6 beds 7 baths8,119 sq. ft.149 Kenilworth Avenue, Kenilworth, IL 60043
MLS# 12384169Listed by: @PROPERTIES CHRISTIE'S INTERNATIONAL REAL ESTATE $2,999,000Pending7 beds 6 baths4,880 sq. ft.
$2,999,000Pending7 beds 6 baths4,880 sq. ft.330 Abbotsford Road, Kenilworth, IL 60043
MLS# 12417923Listed by: COMPASS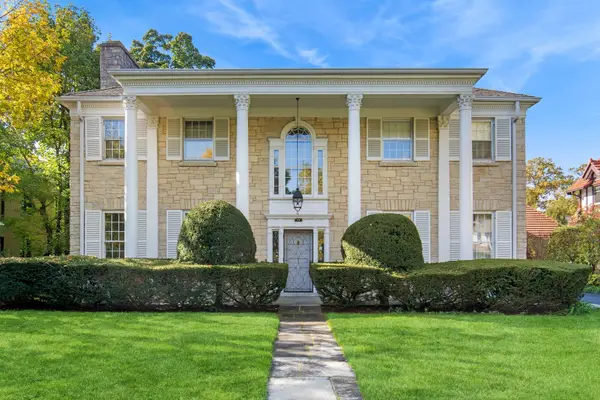 $2,395,000Pending6 beds 6 baths3,796 sq. ft.
$2,395,000Pending6 beds 6 baths3,796 sq. ft.424 Sheridan Road, Kenilworth, IL 60043
MLS# 12416486Listed by: @PROPERTIES CHRISTIE'S INTERNATIONAL REAL ESTATE
