622 Kenilworth Avenue, Kenilworth, IL 60043
Local realty services provided by:ERA Naper Realty
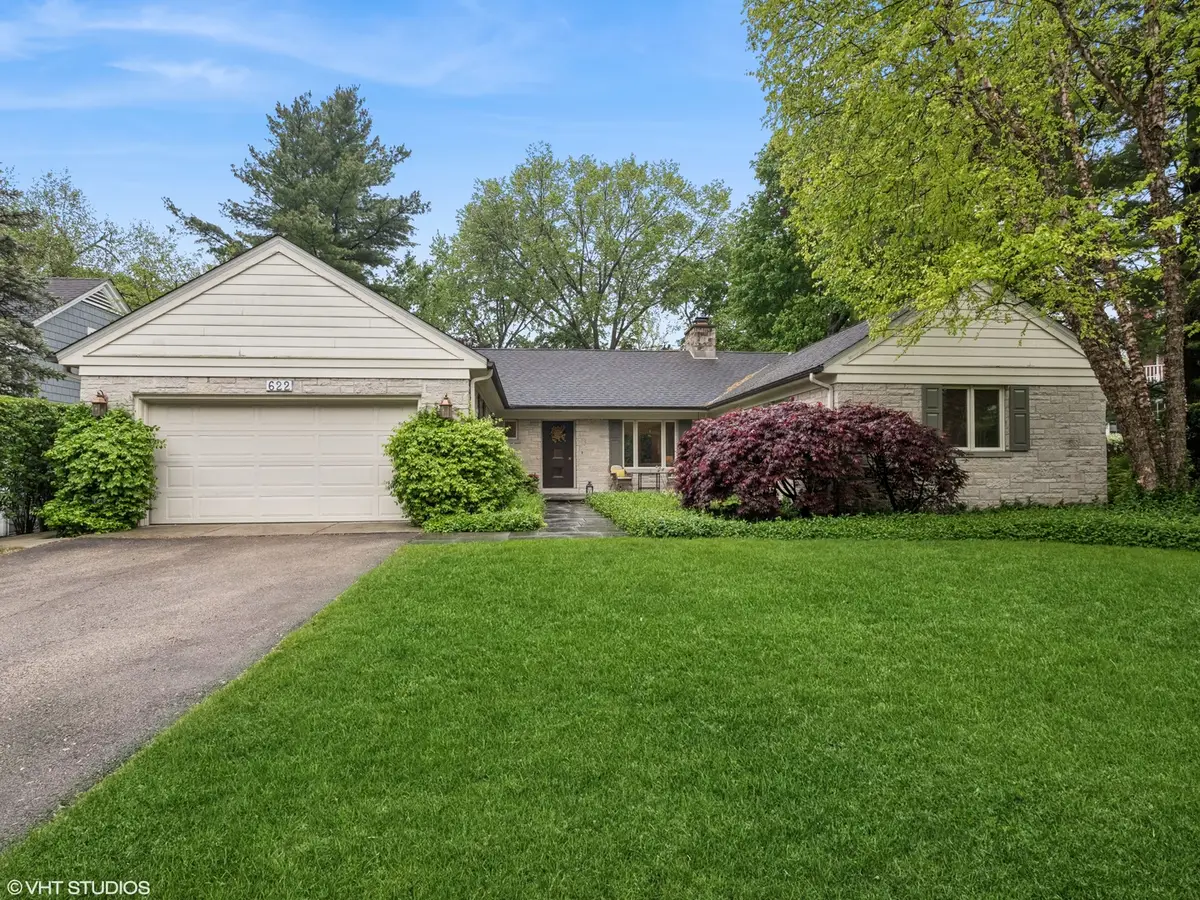
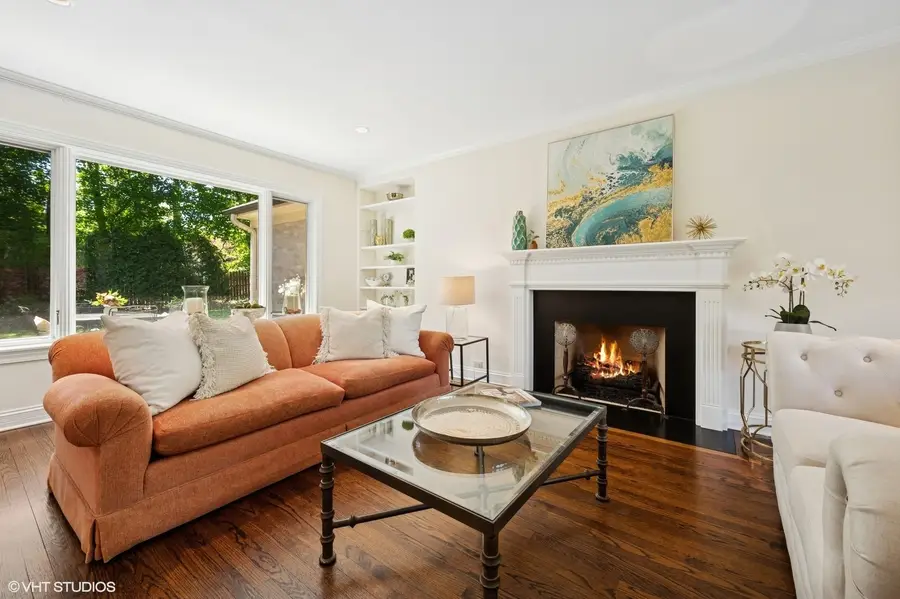
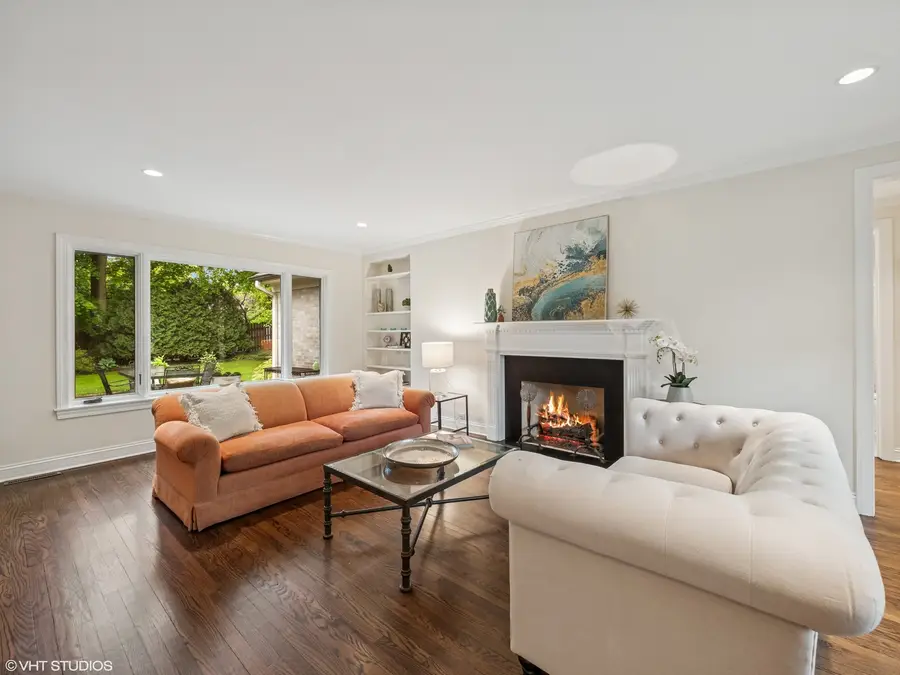
622 Kenilworth Avenue,Kenilworth, IL 60043
$1,345,000
- 3 Beds
- 4 Baths
- 2,439 sq. ft.
- Single family
- Pending
Listed by:pam macpherson
Office:@properties christie's international real estate
MLS#:12411661
Source:MLSNI
Price summary
- Price:$1,345,000
- Price per sq. ft.:$551.46
About this home
Rarely available first floor living in Kenilworth! This 3+bed RANCH boasts a gorgeous blue stone entryway which is nestled within professionally landscaped beddings creating the perfect "welcome home" into this beautiful solid stone and brick home with 9' ceilings. This home was thoughtfully renovated with amazing attention to details. The oversized single-lite Marvin windows and 8ft doorways throughout creates a dramatic, yet naturally sun filled home from each and every room. The grand living room accenting the beautiful classic marble fireplace opens up to the dining area, amazing sunroom, updated kitchen/eating area that creates a desirable open and spacious floor plan. Not to mention the views to the private patio and lush gardens. The primary en-suite bedroom with views of the back yard is conveniently separated from the other two generous sized bedrooms. And an optional 4th bedroom and or home office. First floor laundry and 2 car attached garage. The unfinished lower level with 7'+ ceilings, fireplace, and powder room, and ample storage spaces is an open invitation to an amazing recreation space! Don't miss this beautiful Kenilworth gem! ESTATE SALE/ AS-IS
Contact an agent
Home facts
- Year built:1952
- Listing Id #:12411661
- Added:77 day(s) ago
- Updated:August 13, 2025 at 07:45 AM
Rooms and interior
- Bedrooms:3
- Total bathrooms:4
- Full bathrooms:2
- Half bathrooms:2
- Living area:2,439 sq. ft.
Heating and cooling
- Cooling:Central Air
- Heating:Natural Gas
Structure and exterior
- Roof:Asphalt
- Year built:1952
- Building area:2,439 sq. ft.
Schools
- High school:New Trier Twp H.S. Northfield/Wi
- Middle school:The Joseph Sears School
- Elementary school:The Joseph Sears School
Utilities
- Water:Public
- Sewer:Public Sewer
Finances and disclosures
- Price:$1,345,000
- Price per sq. ft.:$551.46
- Tax amount:$18,181 (2023)
New listings near 622 Kenilworth Avenue
- New
 $3,295,000Active6 beds 8 baths5,727 sq. ft.
$3,295,000Active6 beds 8 baths5,727 sq. ft.321 Leicester Road, Kenilworth, IL 60043
MLS# 12435235Listed by: COMPASS - New
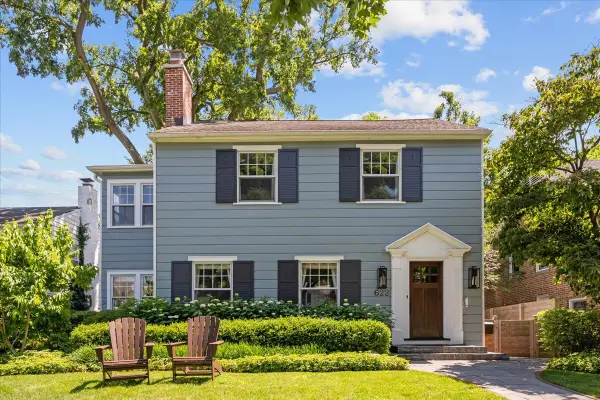 $1,640,000Active4 beds 3 baths2,640 sq. ft.
$1,640,000Active4 beds 3 baths2,640 sq. ft.622 Melrose Avenue, Kenilworth, IL 60043
MLS# 12442082Listed by: @PROPERTIES CHRISTIE'S INTERNATIONAL REAL ESTATE  $1,699,000Active4 beds 3 baths
$1,699,000Active4 beds 3 baths711 Brier Street, Kenilworth, IL 60043
MLS# 12423229Listed by: @PROPERTIES CHRISTIE'S INTERNATIONAL REAL ESTATE $1,749,000Pending5 beds 3 baths3,080 sq. ft.
$1,749,000Pending5 beds 3 baths3,080 sq. ft.520 Brier Street, Kenilworth, IL 60043
MLS# 12430621Listed by: @PROPERTIES CHRISTIE'S INTERNATIONAL REAL ESTATE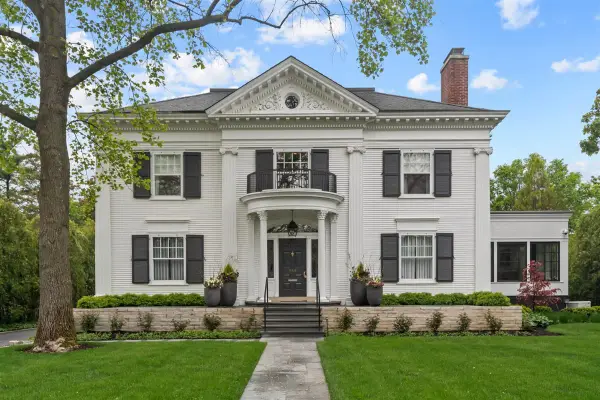 $6,850,000Pending6 beds 7 baths8,119 sq. ft.
$6,850,000Pending6 beds 7 baths8,119 sq. ft.149 Kenilworth Avenue, Kenilworth, IL 60043
MLS# 12384169Listed by: @PROPERTIES CHRISTIE'S INTERNATIONAL REAL ESTATE $2,999,000Active7 beds 6 baths4,880 sq. ft.
$2,999,000Active7 beds 6 baths4,880 sq. ft.330 Abbotsford Road, Kenilworth, IL 60043
MLS# 12417923Listed by: COMPASS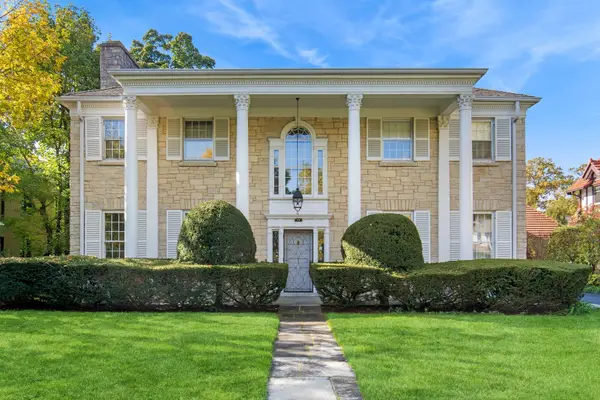 $2,395,000Pending6 beds 6 baths3,796 sq. ft.
$2,395,000Pending6 beds 6 baths3,796 sq. ft.424 Sheridan Road, Kenilworth, IL 60043
MLS# 12416486Listed by: @PROPERTIES CHRISTIE'S INTERNATIONAL REAL ESTATE $5,725,000Active6 beds 8 baths8,300 sq. ft.
$5,725,000Active6 beds 8 baths8,300 sq. ft.515 Roslyn Road, Kenilworth, IL 60043
MLS# 12414303Listed by: @PROPERTIES CHRISTIE'S INTERNATIONAL REAL ESTATE $6,499,900Active9 beds 11 baths9,592 sq. ft.
$6,499,900Active9 beds 11 baths9,592 sq. ft.Address Withheld By Seller, Kenilworth, IL 60043
MLS# 12376242Listed by: @PROPERTIES CHRISTIE'S INTERNATIONAL REAL ESTATE $2,095,000Pending6 beds 5 baths5,505 sq. ft.
$2,095,000Pending6 beds 5 baths5,505 sq. ft.336 Leicester Road, Kenilworth, IL 60043
MLS# 12386400Listed by: @PROPERTIES CHRISTIE'S INTERNATIONAL REAL ESTATE
