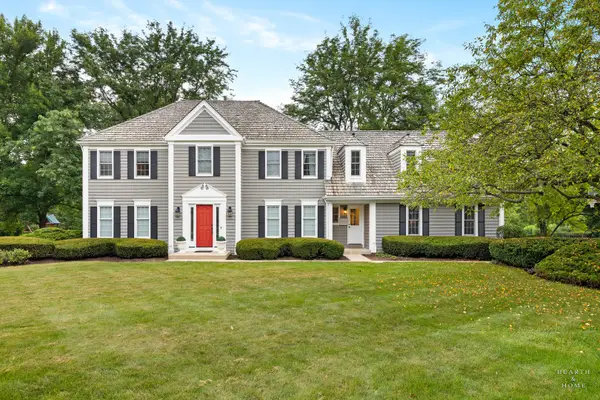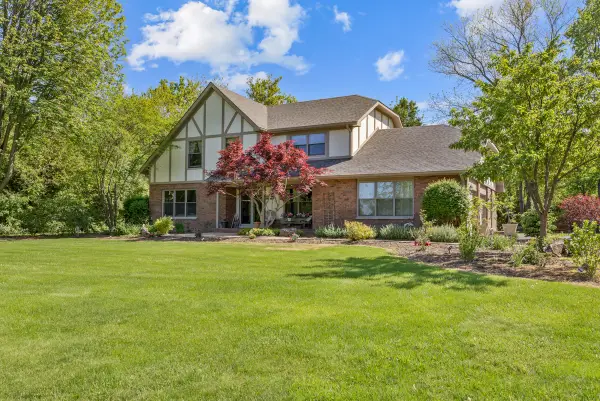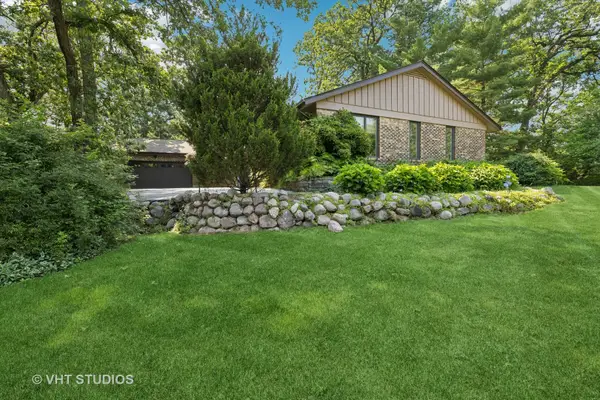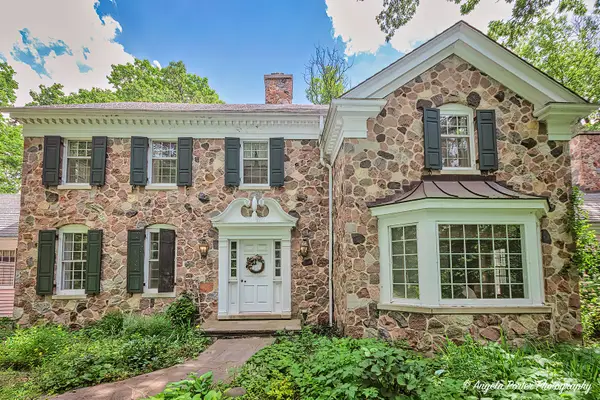22328 N Prairie Court, Kildeer, IL 60047
Local realty services provided by:Results Realty ERA Powered



22328 N Prairie Court,Kildeer, IL 60047
$1,399,000
- 5 Beds
- 5 Baths
- 7,388 sq. ft.
- Single family
- Pending
Listed by:helen oliveri
Office:helen oliveri real estate
MLS#:12426175
Source:MLSNI
Price summary
- Price:$1,399,000
- Price per sq. ft.:$189.36
- Monthly HOA dues:$178.33
About this home
This custom stone and brick home offers luxury, space, and modern upgrades in the prestigious Stevenson High School district. Set on nearly 3/4 of an acre, it boasts a long, beautifully lit driveway and impressive curb appeal. Inside, the 5-bedroom, 4.5-bath home features soaring ceilings, rich hardwood floors, and elegant design details like tray and vaulted ceilings. The chef's kitchen was fully remodeled with high-end appliances, quartz countertops, two dishwashers, and dual islands, flowing seamlessly into the great room and eat-in area. French doors open to a brick paver patio equipped with a built-in gas fireplace, BBQ, and outdoor kitchenette. Upstairs, the primary suite offers a private sitting area, spa-inspired bath, and a custom walk-in closet. The princess suite includes its own bath and spacious closet, while the remaining two bedrooms share a stylish Jack and Jill bath. A standout feature is the separate main floor living in law/nanny suite with its own bedroom, upgraded bath, family room, patio access, and fully updated second kitchen. The home also includes a remodeled laundry room, a partially finished basement with walk-up access, and numerous mechanical upgrades like three new AC units, energy-efficient water heaters, sump pumps, and a water purification system. With timeless elegance and must-have amenities, this exceptional home is in a prime location close to everything you need. Buyers could not get approved for a mortgage. Their loss is your gain!
Contact an agent
Home facts
- Year built:2005
- Listing Id #:12426175
- Added:78 day(s) ago
- Updated:July 28, 2025 at 11:37 PM
Rooms and interior
- Bedrooms:5
- Total bathrooms:5
- Full bathrooms:4
- Half bathrooms:1
- Living area:7,388 sq. ft.
Heating and cooling
- Cooling:Central Air, Zoned
- Heating:Forced Air, Natural Gas, Zoned
Structure and exterior
- Roof:Asphalt
- Year built:2005
- Building area:7,388 sq. ft.
- Lot area:0.71 Acres
Schools
- High school:Adlai E Stevenson High School
- Middle school:Woodlawn Middle School
- Elementary school:Kildeer Countryside Elementary S
Utilities
- Sewer:Public Sewer
Finances and disclosures
- Price:$1,399,000
- Price per sq. ft.:$189.36
- Tax amount:$27,056 (2023)
New listings near 22328 N Prairie Court
- Open Sat, 12 to 3pmNew
 $899,000Active5 beds 4 baths3,694 sq. ft.
$899,000Active5 beds 4 baths3,694 sq. ft.21152 W Laurel Lane, Kildeer, IL 60047
MLS# 12432718Listed by: COMPASS - New
 $799,900Active3 beds 3 baths2,300 sq. ft.
$799,900Active3 beds 3 baths2,300 sq. ft.23068 N Pinehurst Drive, Kildeer, IL 60047
MLS# 12418342Listed by: @PROPERTIES CHRISTIE'S INTERNATIONAL REAL ESTATE - New
 $729,900Active3 beds 3 baths3,480 sq. ft.
$729,900Active3 beds 3 baths3,480 sq. ft.22723 W Elizabeth Street, Kildeer, IL 60047
MLS# 12432236Listed by: BERKSHIRE HATHAWAY HOMESERVICES STARCK REAL ESTATE - New
 $1,489,000Active5 beds 5 baths4,727 sq. ft.
$1,489,000Active5 beds 5 baths4,727 sq. ft.21070 W Summerfield Court, Kildeer, IL 60047
MLS# 12422261Listed by: COMPASS - New
 $799,900Active4 beds 4 baths4,359 sq. ft.
$799,900Active4 beds 4 baths4,359 sq. ft.21326 N Elder Court, Kildeer, IL 60047
MLS# 12429956Listed by: REAL BROKER LLC - Open Sat, 11am to 1pmNew
 $684,900Active3 beds 3 baths2,629 sq. ft.
$684,900Active3 beds 3 baths2,629 sq. ft.21673 Acorn Court, Kildeer, IL 60047
MLS# 12431152Listed by: COMPASS  $750,000Active2 beds 4 baths3,294 sq. ft.
$750,000Active2 beds 4 baths3,294 sq. ft.23261 N Pinehurst Drive, Kildeer, IL 60047
MLS# 12422178Listed by: @PROPERTIES CHRISTIE'S INTERNATIONAL REAL ESTATE $850,000Active3 beds 3 baths3,720 sq. ft.
$850,000Active3 beds 3 baths3,720 sq. ft.20830 W Exeter Road, Kildeer, IL 60047
MLS# 12410242Listed by: @PROPERTIES CHRISTIE'S INTERNATIONAL REAL ESTATE $819,900Pending4 beds 6 baths4,250 sq. ft.
$819,900Pending4 beds 6 baths4,250 sq. ft.21956 N Hickory Hill Drive, Kildeer, IL 60047
MLS# 12416366Listed by: HOMESMART CONNECT LLC $769,000Pending4 beds 3 baths3,797 sq. ft.
$769,000Pending4 beds 3 baths3,797 sq. ft.21293 N Andover Road, Kildeer, IL 60047
MLS# 12371909Listed by: RYAN AND COMPANY REALTORS, INC
