23213 N Sanctuary Club Drive, Kildeer, IL 60047
Local realty services provided by:ERA Naper Realty
23213 N Sanctuary Club Drive,Kildeer, IL 60047
$1,495,000
- 4 Beds
- 5 Baths
- 4,407 sq. ft.
- Single family
- Active
Listed by:jeff ohm
Office:premier realty group, inc.
MLS#:12500449
Source:MLSNI
Price summary
- Price:$1,495,000
- Price per sq. ft.:$339.23
- Monthly HOA dues:$40.42
About this home
This exceptional residence offers the perfect solution - a like-new, model-quality home ready to move in and enjoy. Perfectly situated on one of the premier lots in the community, the property backs to the lake and is bordered by protected conservancy on the side and rear, creating unmatched privacy and tranquil natural views. The expansive backyard provides the ideal setting for outdoor living, entertaining, or simply relaxing while taking in the scenery. Inside, the home showcases a spacious and inviting layout designed for both everyday comfort and elegant gatherings. The impressive great room seamlessly connects to an oversized gourmet kitchen, offering generous workspace, high-end finishes, and room to host holidays or casual get-togethers with ease. The luxurious primary suite is a private retreat, featuring a serene sitting area, two large walk-in closets, and a spa-inspired bathroom with upscale finishes. A separate guest suite provides convenience and comfort, while bedrooms three and four share a beautifully appointed Jack-and-Jill bath. Upstairs, you'll find a versatile bonus room above the garage and a conveniently located second-floor laundry room. The finished basement expands the living space even further, ready for your personal touch - whether for a home theater, fitness area, or entertainment zone. Offering an unbeatable combination of craftsmanship, setting, and design, this home truly embodies the refined lifestyle that Sanctuary Club is known for.
Contact an agent
Home facts
- Year built:2015
- Listing ID #:12500449
- Added:1 day(s) ago
- Updated:October 25, 2025 at 10:54 AM
Rooms and interior
- Bedrooms:4
- Total bathrooms:5
- Full bathrooms:4
- Half bathrooms:1
- Living area:4,407 sq. ft.
Heating and cooling
- Cooling:Central Air, Zoned
- Heating:Forced Air, Natural Gas
Structure and exterior
- Roof:Asphalt
- Year built:2015
- Building area:4,407 sq. ft.
- Lot area:0.54 Acres
Schools
- High school:Adlai E Stevenson High School
- Middle school:Twin Groves Middle School
- Elementary school:Prairie Elementary School
Utilities
- Water:Public
- Sewer:Public Sewer
Finances and disclosures
- Price:$1,495,000
- Price per sq. ft.:$339.23
- Tax amount:$33,943 (2024)
New listings near 23213 N Sanctuary Club Drive
- Open Sat, 11am to 1pmNew
 $2,000,000Active6 beds 6 baths8,109 sq. ft.
$2,000,000Active6 beds 6 baths8,109 sq. ft.22356 W Timberlea Lane, Kildeer, IL 60047
MLS# 12461529Listed by: @PROPERTIES CHRISTIE'S INTERNATIONAL REAL ESTATE - New
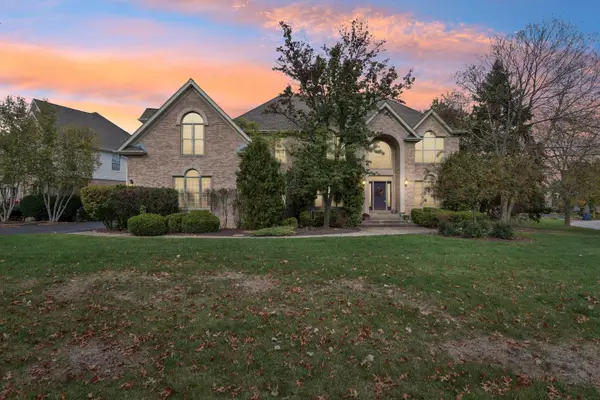 $850,000Active6 beds 4 baths3,643 sq. ft.
$850,000Active6 beds 4 baths3,643 sq. ft.22906 N North Woodcrest Lane, Kildeer, IL 60047
MLS# 12497296Listed by: REDFIN CORPORATION - Open Sat, 10am to 4pmNew
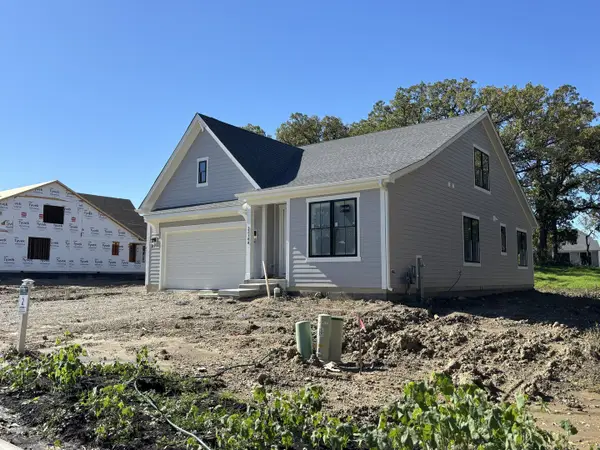 $639,900Active2 beds 3 baths1,408 sq. ft.
$639,900Active2 beds 3 baths1,408 sq. ft.22164 W Casa Bella View, Kildeer, IL 60047
MLS# 12496607Listed by: RE/MAX TOP PERFORMERS - Open Sat, 10am to 4pmNew
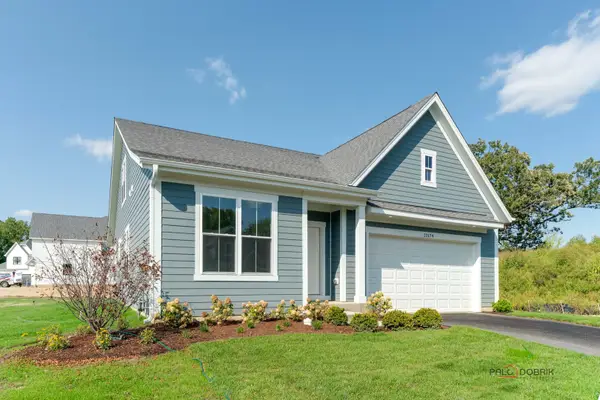 $709,900Active3 beds 2 baths2,331 sq. ft.
$709,900Active3 beds 2 baths2,331 sq. ft.22106 W Casa Bella View, Kildeer, IL 60047
MLS# 12496686Listed by: RE/MAX TOP PERFORMERS - Open Sat, 10am to 4pmNew
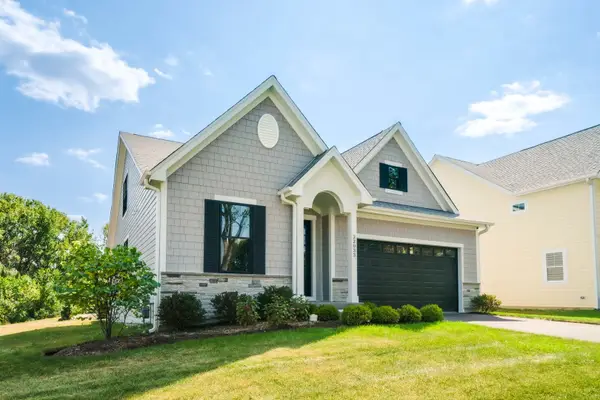 $739,900Active3 beds 3 baths2,787 sq. ft.
$739,900Active3 beds 3 baths2,787 sq. ft.22110 W Casa Bella View, Kildeer, IL 60047
MLS# 12496721Listed by: RE/MAX TOP PERFORMERS - Open Sat, 10am to 4pmNew
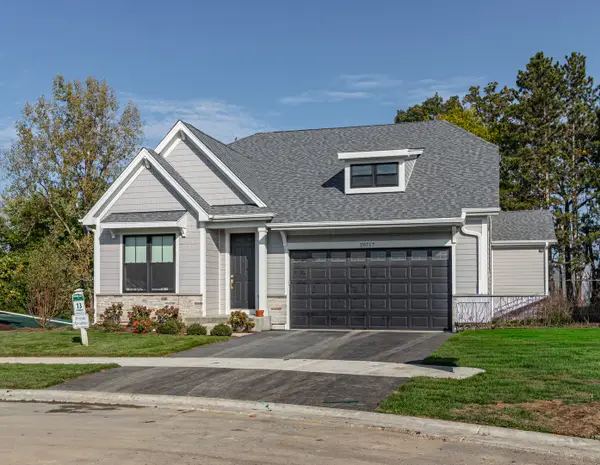 $739,900Active3 beds 4 baths2,815 sq. ft.
$739,900Active3 beds 4 baths2,815 sq. ft.22137 W Casa Bella View, Kildeer, IL 60047
MLS# 12497290Listed by: RE/MAX TOP PERFORMERS - Open Sat, 10am to 4pmNew
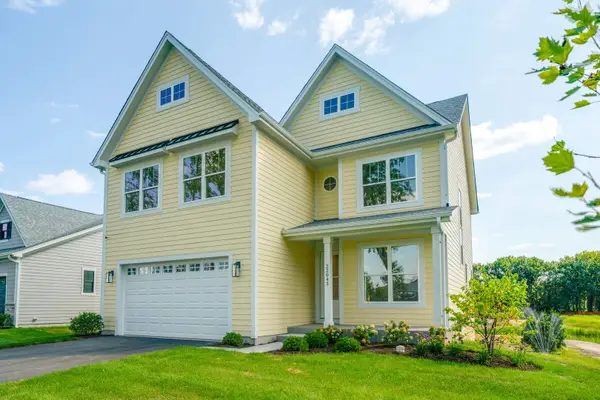 $739,900Active4 beds 3 baths2,995 sq. ft.
$739,900Active4 beds 3 baths2,995 sq. ft.22144 W Casa Bella View, Kildeer, IL 60047
MLS# 12497347Listed by: RE/MAX TOP PERFORMERS - Open Sat, 10am to 4pmNew
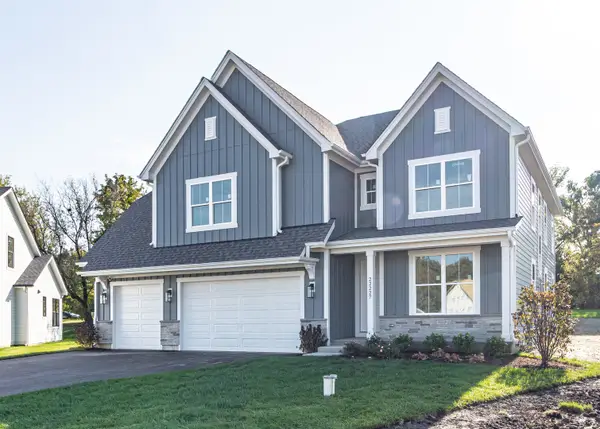 $817,900Active4 beds 3 baths3,805 sq. ft.
$817,900Active4 beds 3 baths3,805 sq. ft.22075 W Casa Bella View, Kildeer, IL 60047
MLS# 12497372Listed by: RE/MAX TOP PERFORMERS - New
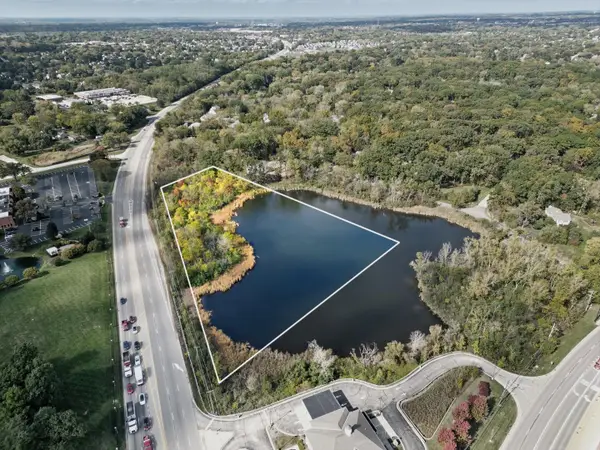 $875,000Active5.33 Acres
$875,000Active5.33 Acres20951 N Rand Road, Kildeer, IL 60047
MLS# 12492207Listed by: RE/MAX PREMIER
