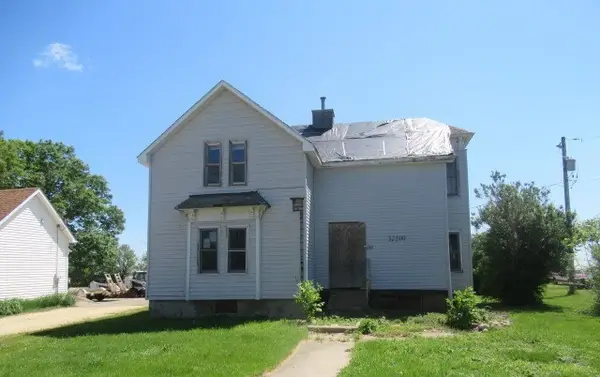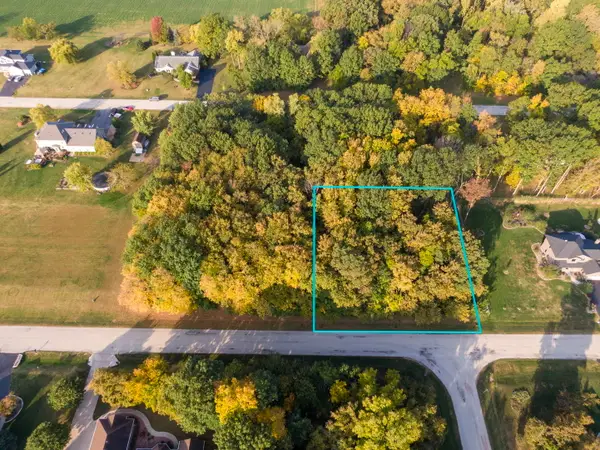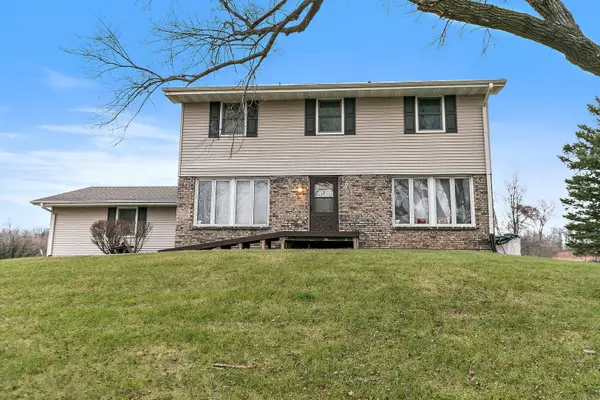407 S 6th Street, Kirkland, IL 60146
Local realty services provided by:Results Realty ERA Powered
407 S 6th Street,Kirkland, IL 60146
$198,000
- 3 Beds
- 1 Baths
- 1,218 sq. ft.
- Single family
- Pending
Listed by: kathleen duncan
Office: northern illinois realty llc.
MLS#:12479538
Source:MLSNI
Price summary
- Price:$198,000
- Price per sq. ft.:$162.56
About this home
Welcome to this beautifully maintained ranch home offering 1218 square feet of living space. 3 bedrooms, 1 updated bathroom, and 2 car heated garage. Full basement with TONS of storage shelves! Basement also has a room that could be used as an office or workout area. Includes a deep freezer in the basement, washer and dryer, and all appliances in kitchen, except microwave. Backyard provides a fenced in private patio, a shed, and tilled garden bed on just under a quarter acre. This house is a low maintenance cinder block home. It offers superior durability against extreme weather and pests, along with improved energy efficiency. A one-of-a-kind retreat, offered as-is, ready for its next chapter. Centrally located. Just a short walk from downtown shops, post office, and restaurants. 1 block away from a park. Backs up to the Lions Club and Doctor in town, 5 blocks from the school. House Furnace (2012), Roof (2005), Garage Furnace (2019) hooked up to propane, but natural gas conversion kit will be provided.
Contact an agent
Home facts
- Year built:1956
- Listing ID #:12479538
- Added:9 day(s) ago
- Updated:November 15, 2025 at 09:25 AM
Rooms and interior
- Bedrooms:3
- Total bathrooms:1
- Full bathrooms:1
- Living area:1,218 sq. ft.
Heating and cooling
- Cooling:Central Air
- Heating:Natural Gas
Structure and exterior
- Roof:Asphalt
- Year built:1956
- Building area:1,218 sq. ft.
Schools
- High school:Hiawatha Jr And Sr High School
- Middle school:Hiawatha Jr And Sr High School
- Elementary school:Hiawatha Elementary School
Utilities
- Water:Public
- Sewer:Public Sewer
Finances and disclosures
- Price:$198,000
- Price per sq. ft.:$162.56
- Tax amount:$3,752 (2024)
New listings near 407 S 6th Street
 $114,900Active5 beds 1 baths
$114,900Active5 beds 1 baths32300 White Street, Kirkland, IL 60146
MLS# 12505785Listed by: FOUR SEASONS REALTY, INC. $45,000Active0.75 Acres
$45,000Active0.75 Acres206 Kyle Lane, Kirkland, IL 60146
MLS# 12497395Listed by: COLDWELL BANKER REAL ESTATE GROUP $45,000Active0.75 Acres
$45,000Active0.75 Acres208 Hickory Lane, Kirkland, IL 60146
MLS# 12497436Listed by: COLDWELL BANKER REAL ESTATE GROUP $45,000Active0.75 Acres
$45,000Active0.75 Acres210 Hickory Lane, Kirkland, IL 60146
MLS# 12497471Listed by: COLDWELL BANKER REAL ESTATE GROUP $345,000Active3 beds 3 baths2,600 sq. ft.
$345,000Active3 beds 3 baths2,600 sq. ft.111 Evergreen Drive, Kirkland, IL 60146
MLS# 12493754Listed by: RE/MAX ALL PRO - ST CHARLES $649,900Active4 beds 3 baths
$649,900Active4 beds 3 baths1607 Wheeler Road, Kirkland, IL 60146
MLS# 12404817Listed by: WHITETAIL PROPERTIES REAL ESTATE, LLC $685,000Active4 beds 3 baths
$685,000Active4 beds 3 baths1607 Wheeler Road, Kirkland, IL 60146
MLS# 12256971Listed by: COMPASS $19,500Active0.76 Acres
$19,500Active0.76 Acres0 West Street, Kirkland, IL 60146
MLS# 12181049Listed by: 3 ROSES REALTY $237,450Active1.51 Acres
$237,450Active1.51 AcresLot 5 Route 72 Highway, Kirkland, IL 60146
MLS# 07363115Listed by: RVG COMMERCIAL REALTY
