814 61st Street, La Grange Highlands, IL 60525
Local realty services provided by:ERA Naper Realty
814 61st Street,La Grange Highlands, IL 60525
$629,900
- 4 Beds
- 2 Baths
- 2,300 sq. ft.
- Single family
- Active
Upcoming open houses
- Sat, Oct 2501:00 pm - 03:00 pm
Listed by:kerri mahon
Office:@properties christie's international real estate
MLS#:12481179
Source:MLSNI
Price summary
- Price:$629,900
- Price per sq. ft.:$273.87
About this home
Fabulously renovated MID CENTURY modern home with an over the top amazing and expansive back yard space! This home has been gutted and renovated on the interior from the new windows, 2 beautifully appointed full baths (2023/2025), on point style for the custom kitchen with glass tile and large island open to the dining space, new electrical service (electrical line has been buried to the house), new Furnace and AC, new water service to the home and fabulous expanded new patio in the private back yard that spans the entire living area of the house plus the fourth bedroom area on the exterior. New washer and dryer in the functional mudroom space off of the garage. Four fantastic bedrooms with large family room with lofted natural beamed ceilings as well as a comfortable living area and dining room with TONS of natural light plus an attached 2 car garage. This home is so versatile will all living on one level. Outstanding Highlands SCHOOLS as well. Just move in and enjoy!
Contact an agent
Home facts
- Year built:1954
- Listing ID #:12481179
- Added:2 day(s) ago
- Updated:October 24, 2025 at 10:54 AM
Rooms and interior
- Bedrooms:4
- Total bathrooms:2
- Full bathrooms:2
- Living area:2,300 sq. ft.
Heating and cooling
- Cooling:Central Air, Zoned
- Heating:Forced Air, Natural Gas
Structure and exterior
- Year built:1954
- Building area:2,300 sq. ft.
- Lot area:0.47 Acres
Schools
- High school:Lyons Twp High School
- Middle school:Highlands Middle School
- Elementary school:Highlands Elementary School
Utilities
- Water:Lake Michigan, Public
- Sewer:Public Sewer
Finances and disclosures
- Price:$629,900
- Price per sq. ft.:$273.87
- Tax amount:$8,575 (2023)
New listings near 814 61st Street
- New
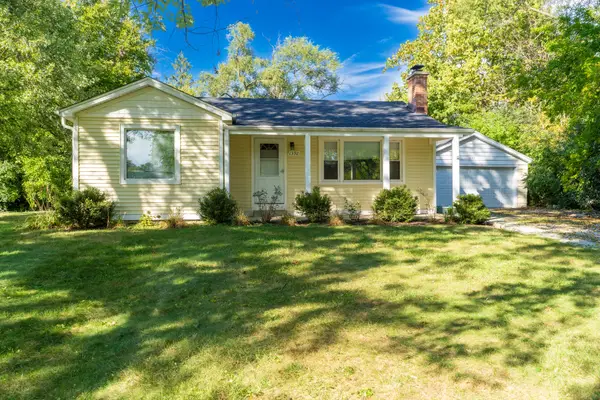 $450,000Active4 beds 2 baths1,429 sq. ft.
$450,000Active4 beds 2 baths1,429 sq. ft.1392 W 52nd Place, La Grange Highlands, IL 60525
MLS# 12494869Listed by: DOUBLE TT REAL ESTATE INC. 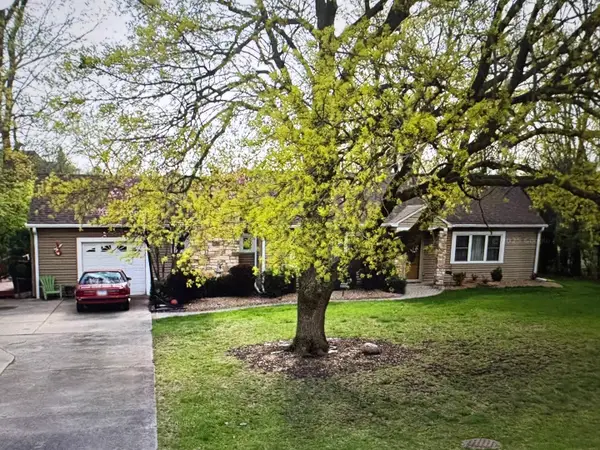 $450,000Pending2 beds 1 baths1,265 sq. ft.
$450,000Pending2 beds 1 baths1,265 sq. ft.5559 Wolf Road, La Grange Highlands, IL 60525
MLS# 12492077Listed by: COMPASS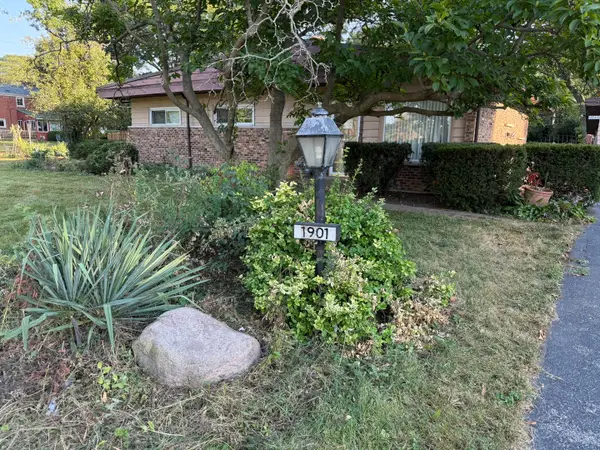 $399,995Active3 beds 1 baths1,161 sq. ft.
$399,995Active3 beds 1 baths1,161 sq. ft.1901 W Plainfield Road, La Grange Highlands, IL 60525
MLS# 12489706Listed by: BAIRD & WARNER $199,500Pending2 beds 1 baths900 sq. ft.
$199,500Pending2 beds 1 baths900 sq. ft.1140 64th Street, La Grange Highlands, IL 60525
MLS# 12480989Listed by: COLDWELL BANKER REALTY $950,000Pending6 beds 5 baths3,744 sq. ft.
$950,000Pending6 beds 5 baths3,744 sq. ft.5546 Laurel Avenue, La Grange Highlands, IL 60525
MLS# 12479730Listed by: BAIRD & WARNER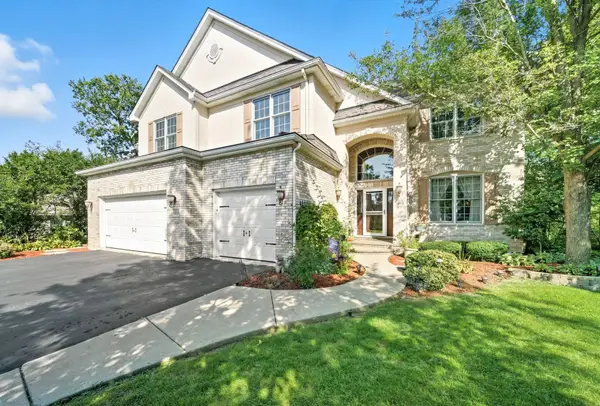 $850,000Pending5 beds 4 baths3,644 sq. ft.
$850,000Pending5 beds 4 baths3,644 sq. ft.5727 Howard Avenue, La Grange Highlands, IL 60525
MLS# 12469048Listed by: COLDWELL BANKER REALTY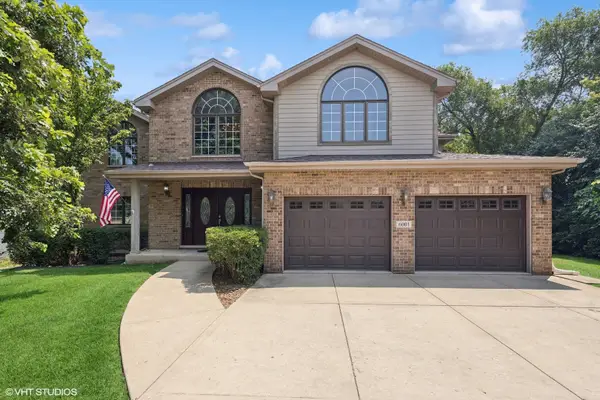 $875,000Active4 beds 4 baths3,427 sq. ft.
$875,000Active4 beds 4 baths3,427 sq. ft.6001 Wolf Road, La Grange Highlands, IL 60525
MLS# 12420078Listed by: @PROPERTIES CHRISTIE'S INTERNATIONAL REAL ESTATE $499,999Pending4 beds 3 baths3,103 sq. ft.
$499,999Pending4 beds 3 baths3,103 sq. ft.1720 W 54th Place, La Grange Highlands, IL 60525
MLS# 12460052Listed by: @PROPERTIES CHRISTIE'S INTERNATIONAL REAL ESTATE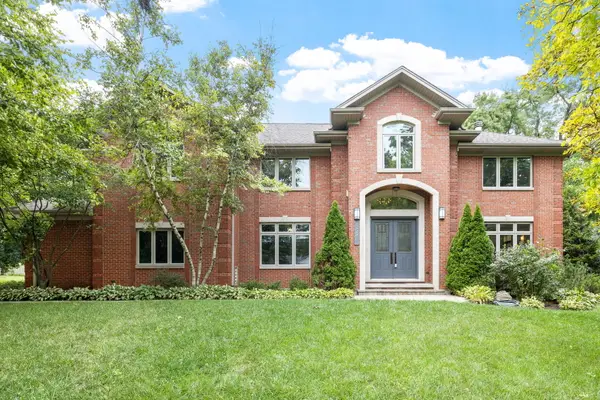 $995,000Active6 beds 5 baths3,744 sq. ft.
$995,000Active6 beds 5 baths3,744 sq. ft.5546 Laurel Avenue, La Grange Highlands, IL 60525
MLS# 12447251Listed by: BAIRD & WARNER
