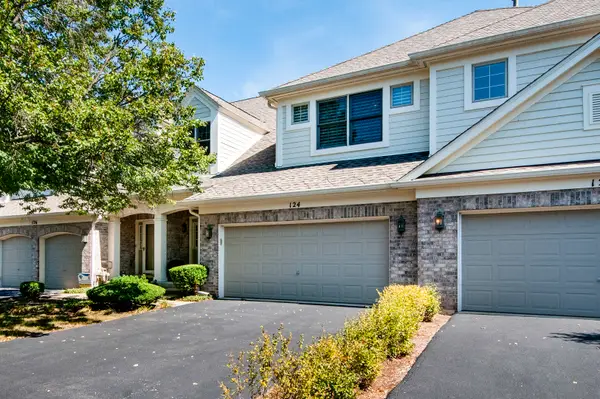518 W Cossitt Avenue, La Grange, IL 60525
Local realty services provided by:ERA Naper Realty
518 W Cossitt Avenue,La Grange, IL 60525
$1,200,000
- 5 Beds
- 3 Baths
- 2,912 sq. ft.
- Single family
- Active
Upcoming open houses
- Sat, Oct 0411:00 am - 01:00 pm
- Sun, Oct 0511:00 am - 01:00 pm
Listed by:marty dunne
Office:berkshire hathaway homeservices chicago
MLS#:12453778
Source:MLSNI
Price summary
- Price:$1,200,000
- Price per sq. ft.:$412.09
About this home
Timeless charm, unbeatable location, and remarkable space-this 5-bedroom La Grange classic has it all. This home (on an oversized lot) is situated just 100 yards from LTHS and centrally located between the high school and award-winning Cossitt Elementary, this home offers an ideal setting for family life. Plus, it's just a short stroll to the train, parks, and vibrant downtown La Grange-named one of the "Best Places to Live" by Chicago Magazine and West Suburban Living. Inside, the main level is exceptionally spacious with gorgeous hardwood floors, a gracious foyer, a formal dining room perfect for gatherings, and a sun-filled living room and sunroom. A charming coffee nook complements the kitchen, and the powder room might just be the cutest one you've ever seen. Upstairs, the second level features 4 generously-sized bedrooms and a shared full bath, while the third-floor suite-renovated in 2005-is a serene retreat with flexibility to be used for primary suite with full bath, guest-bedroom, work-from-home, or multigenerational living. The home enjoys central air, a restored and well-maintained boiler, and a dry basement with great ceiling height, a rec room, workroom, and ample storage. Outside, the detached 2-car garage and beautifully mature perennial gardens round-out the storybook picture. This is a rare opportunity to own a character-rich home with exceptional schools, space, and location in the heart of La Grange.
Contact an agent
Home facts
- Year built:1924
- Listing ID #:12453778
- Added:1 day(s) ago
- Updated:October 02, 2025 at 11:50 AM
Rooms and interior
- Bedrooms:5
- Total bathrooms:3
- Full bathrooms:2
- Half bathrooms:1
- Living area:2,912 sq. ft.
Heating and cooling
- Cooling:Central Air
- Heating:Natural Gas
Structure and exterior
- Year built:1924
- Building area:2,912 sq. ft.
Schools
- High school:Lyons Twp High School
- Middle school:Park Junior High School
- Elementary school:Cossitt Avenue Elementary School
Utilities
- Water:Public
- Sewer:Public Sewer
Finances and disclosures
- Price:$1,200,000
- Price per sq. ft.:$412.09
- Tax amount:$17,620 (2023)
New listings near 518 W Cossitt Avenue
- Open Sun, 12 to 2pmNew
 $499,000Active3 beds 1 baths1,842 sq. ft.
$499,000Active3 beds 1 baths1,842 sq. ft.600 8th Avenue, La Grange, IL 60525
MLS# 12471328Listed by: BAIRD & WARNER - New
 $425,000Active2 beds 2 baths1,500 sq. ft.
$425,000Active2 beds 2 baths1,500 sq. ft.17 S Madison Avenue, La Grange, IL 60525
MLS# 12481665Listed by: THE REALTY BROKERS LTD. - New
 $565,000Active3 beds 3 baths2,124 sq. ft.
$565,000Active3 beds 3 baths2,124 sq. ft.124 Fairway Drive, La Grange, IL 60525
MLS# 12471569Listed by: RE/MAX PREMIER - Open Sun, 12 to 2pmNew
 $774,900Active3 beds 3 baths2,205 sq. ft.
$774,900Active3 beds 3 baths2,205 sq. ft.54 N Ashland Avenue, La Grange, IL 60525
MLS# 12460620Listed by: COMPASS - New
 $550,000Active3 beds 2 baths1,552 sq. ft.
$550,000Active3 beds 2 baths1,552 sq. ft.430 S La Grange Road, La Grange, IL 60525
MLS# 12472527Listed by: COMPASS - Open Sat, 1 to 3pmNew
 $979,500Active4 beds 3 baths2,825 sq. ft.
$979,500Active4 beds 3 baths2,825 sq. ft.48 N Park Road, La Grange, IL 60525
MLS# 12465651Listed by: BERKSHIRE HATHAWAY HOMESERVICES CHICAGO  $695,000Pending6 beds 4 baths
$695,000Pending6 beds 4 baths709 Bell Avenue, La Grange, IL 60525
MLS# 12468509Listed by: COLDWELL BANKER REALTY $749,000Pending3 beds 3 baths2,036 sq. ft.
$749,000Pending3 beds 3 baths2,036 sq. ft.1140 S Stone Avenue, La Grange, IL 60525
MLS# 12471637Listed by: @PROPERTIES CHRISTIE'S INTERNATIONAL REAL ESTATE $1,099,000Active5 beds 5 baths4,581 sq. ft.
$1,099,000Active5 beds 5 baths4,581 sq. ft.1106 S Kensington Avenue, La Grange, IL 60525
MLS# 12475059Listed by: @PROPERTIES CHRISTIE'S INTERNATIONAL REAL ESTATE
