113 Surrey Lane, Lake Forest, IL 60045
Local realty services provided by:Results Realty ERA Powered
113 Surrey Lane,Lake Forest, IL 60045
$1,110,000
- 5 Beds
- 3 Baths
- 3,550 sq. ft.
- Single family
- Active
Listed by:kristen hamilton
Office:compass
MLS#:12470276
Source:MLSNI
Price summary
- Price:$1,110,000
- Price per sq. ft.:$312.68
About this home
Located in one of Lincolnshire's most desirable neighborhoods and the award-winning D103 and Stevenson school districts, this beautifully updated home sits on over a half-acre of professionally landscaped grounds with mature trees. A new cedar fence encloses part of the backyard, while a poured pebbled patio offers peaceful landscape views and an expansive side yard to the south. The welcoming front porch leads to an interior with new hardwood floors, fresh modern paint, and recessed lighting throughout the home. The open foyer flows to a formal dining room and sun-filled living room with a new picture window. The family room connects seamlessly to the kitchen and living areas, anchored by a floor-to-ceiling brick fireplace with new gas logs. An addition at the back brings even more light and living space, along with a full wet bar featuring a beverage cooler and cherrywood countertop. The kitchen offers stainless steel appliances, granite counters, and a bright dining area overlooking the backyard. Updates include a redesigned powder room (2024) and a new laundry room with dog bath, second refrigerator, and ample storage. The mudroom features floor-to-ceiling storage and access to the epoxy-coated garage. Upstairs, four generous bedrooms share a full bath with double sinks. The primary suite includes a large custom walk-in closet and a spa-like bath with dual vanity, glass shower, and soaking tub. The finished basement adds luxury vinyl flooring, recessed lighting, and abundant storage. Major improvements include a new roof (2025), HVAC systems (2024), sump pumps (2023), gas fireplace (2025), plus a Generac generator for nearly whole-home backup. Close to Old Mill Park, Whytegate Park, North Park, and local bike trails, this home blends comfort, style, and unbeatable location.
Contact an agent
Home facts
- Year built:1980
- Listing ID #:12470276
- Added:1 day(s) ago
- Updated:September 27, 2025 at 11:46 AM
Rooms and interior
- Bedrooms:5
- Total bathrooms:3
- Full bathrooms:2
- Half bathrooms:1
- Living area:3,550 sq. ft.
Heating and cooling
- Cooling:Central Air
- Heating:Electric, Natural Gas
Structure and exterior
- Roof:Asphalt
- Year built:1980
- Building area:3,550 sq. ft.
- Lot area:0.51 Acres
Schools
- High school:Adlai E Stevenson High School
- Middle school:Half Day School
- Elementary school:Laura B Sprague School
Utilities
- Water:Lake Michigan
- Sewer:Public Sewer
Finances and disclosures
- Price:$1,110,000
- Price per sq. ft.:$312.68
- Tax amount:$24,268 (2024)
New listings near 113 Surrey Lane
- New
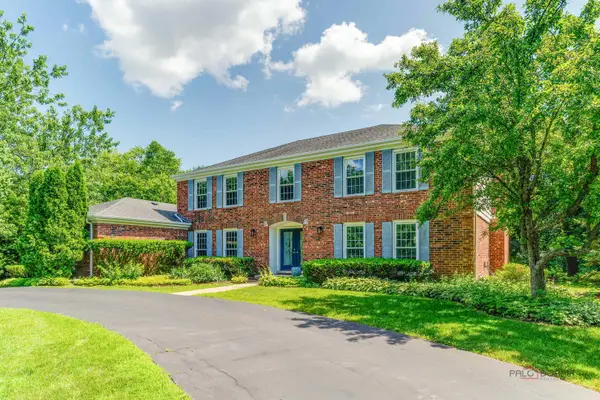 $1,095,000Active5 beds 3 baths3,222 sq. ft.
$1,095,000Active5 beds 3 baths3,222 sq. ft.555 W Everett Road, Lake Forest, IL 60045
MLS# 12482308Listed by: BERKSHIRE HATHAWAY-CHICAGO - New
 $629,900Active0 Acres
$629,900Active0 Acres980 Mellody Road, Lake Forest, IL 60045
MLS# 12482046Listed by: ARC RED INC ARC REALTY GROUP - New
 $2,500,000Active6 beds 7 baths7,198 sq. ft.
$2,500,000Active6 beds 7 baths7,198 sq. ft.950 Gage Lane, Lake Forest, IL 60045
MLS# 12481918Listed by: CENTURY 21 CIRCLE - New
 $1,195,000Active3 beds 3 baths2,832 sq. ft.
$1,195,000Active3 beds 3 baths2,832 sq. ft.1845 W North Pond Lane, Lake Forest, IL 60045
MLS# 12474423Listed by: COMPASS - New
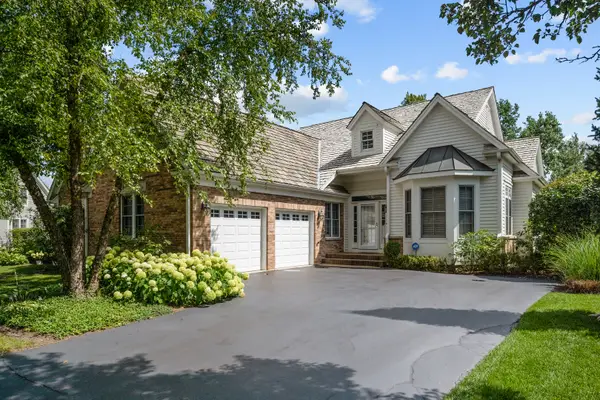 $869,000Active3 beds 3 baths2,008 sq. ft.
$869,000Active3 beds 3 baths2,008 sq. ft.1745 W Newport Court, Lake Forest, IL 60045
MLS# 12481236Listed by: COMPASS - New
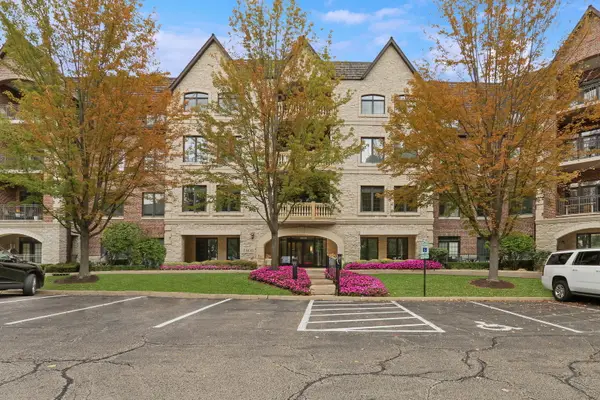 $535,000Active2 beds 2 baths1,615 sq. ft.
$535,000Active2 beds 2 baths1,615 sq. ft.1800 Amberley Court #110, Lake Forest, IL 60045
MLS# 12480142Listed by: KELLER WILLIAMS NORTH SHORE WEST - New
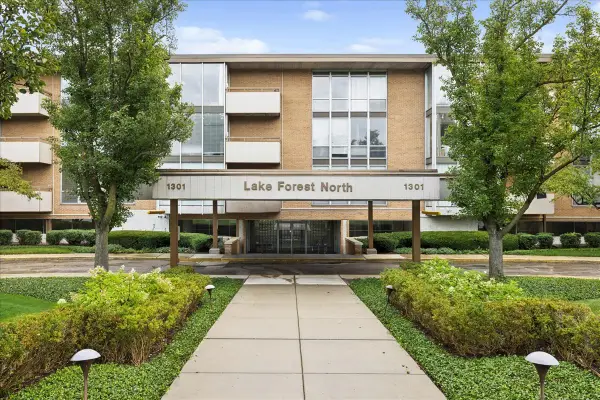 $214,900Active1 beds 2 baths937 sq. ft.
$214,900Active1 beds 2 baths937 sq. ft.1301 N Western Avenue #335, Lake Forest, IL 60045
MLS# 12475500Listed by: BAIRD & WARNER - New
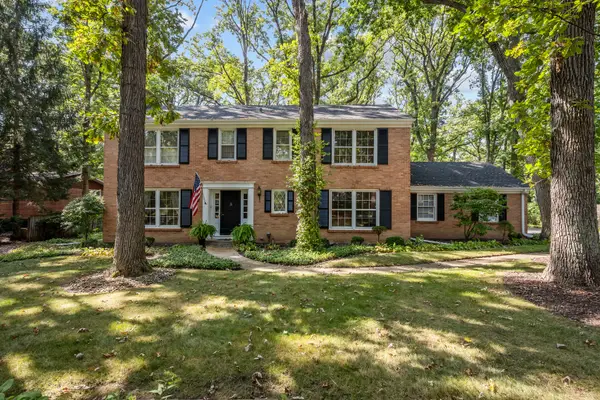 $789,000Active4 beds 3 baths2,340 sq. ft.
$789,000Active4 beds 3 baths2,340 sq. ft.1010 S Green Bay Road, Lake Forest, IL 60045
MLS# 12474289Listed by: COMPASS - Open Sun, 12 to 3pmNew
 $1,289,000Active3 beds 4 baths4,604 sq. ft.
$1,289,000Active3 beds 4 baths4,604 sq. ft.24132 N Bridle Trail Road, Lake Forest, IL 60045
MLS# 12472927Listed by: JAMESON SOTHEBY'S INTERNATIONAL REALTY
