24132 N Bridle Trail Road, Lake Forest, IL 60045
Local realty services provided by:Results Realty ERA Powered
24132 N Bridle Trail Road,Lake Forest, IL 60045
$1,289,000
- 3 Beds
- 4 Baths
- 4,604 sq. ft.
- Single family
- Pending
Listed by: suzanne olivieri
Office: jameson sotheby's international realty
MLS#:12472927
Source:MLSNI
Price summary
- Price:$1,289,000
- Price per sq. ft.:$279.97
About this home
Welcome to your private retreat on 2.32 acres with lushly landscaped grounds. This sprawling 4,600 sq ft ranch offers resort style living with stunning gardens, a large sparkling pool and private tennis/pickleball court with basketball hoop. The Court is newly resurfaced and repainted for both tennis and pickleball. The outdoor kitchen and large dining area overlooks the pool with access indoors to a second kitchen, spa/hot tub, steam shower and bathroom right off the patio. Designed for both everyday comfort and entertaining. The home features expansive picture windows that bring the outdoors in, an updated kitchen and three inviting fireplaces. Enjoy a screened in porch overlooking the pool area, three bedrooms and a current office that can be used as a fourth bedroom, four baths, a 850 bottle wine cellar with a wine tasting room and wet bar, four car heated garage, cedar closets, extra deep private well and much more. Perfectly situated near Forest Preserves, easy access to the expressway and within the highly sought-after Lincolnshire School District. This property blends privacy and tranquility with convenience. A rare opportunity to own a one-of-a-kind estate that truly has it all. Please note - Home is being Sold As-is.
Contact an agent
Home facts
- Year built:1959
- Listing ID #:12472927
- Added:53 day(s) ago
- Updated:November 15, 2025 at 09:25 AM
Rooms and interior
- Bedrooms:3
- Total bathrooms:4
- Full bathrooms:4
- Living area:4,604 sq. ft.
Heating and cooling
- Cooling:Central Air
- Heating:Natural Gas
Structure and exterior
- Roof:Asphalt
- Year built:1959
- Building area:4,604 sq. ft.
- Lot area:2.32 Acres
Schools
- High school:Adlai E Stevenson High School
- Middle school:Daniel Wright Junior High School
- Elementary school:Half Day School
Finances and disclosures
- Price:$1,289,000
- Price per sq. ft.:$279.97
- Tax amount:$22,243 (2024)
New listings near 24132 N Bridle Trail Road
- Open Sun, 11am to 1pmNew
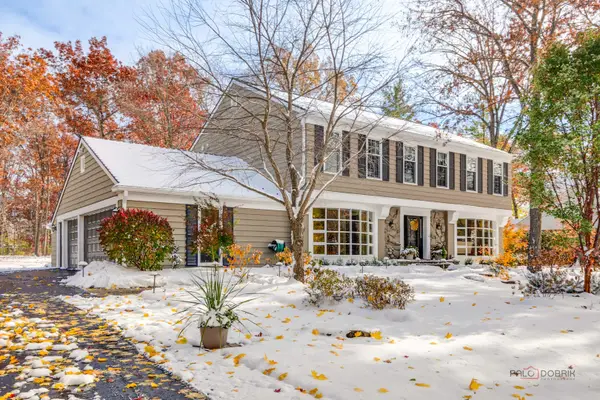 $1,599,000Active5 beds 5 baths3,569 sq. ft.
$1,599,000Active5 beds 5 baths3,569 sq. ft.501 Rockefeller Road, Lake Forest, IL 60045
MLS# 12508882Listed by: BERKSHIRE HATHAWAY HOMESERVICES CHICAGO - New
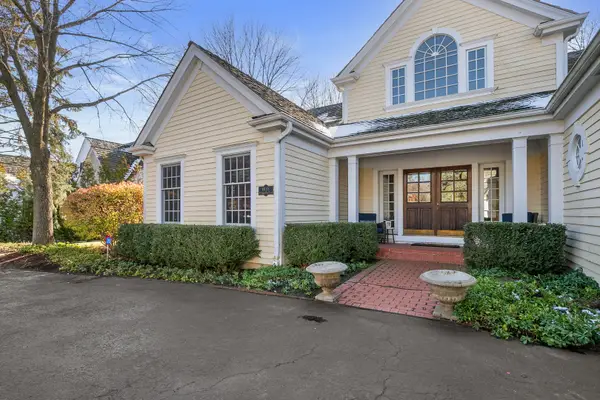 $1,249,000Active5 beds 5 baths4,040 sq. ft.
$1,249,000Active5 beds 5 baths4,040 sq. ft.1835 W North Pond Lane, Lake Forest, IL 60045
MLS# 12515102Listed by: COLDWELL BANKER REALTY - Open Sat, 11am to 1pmNew
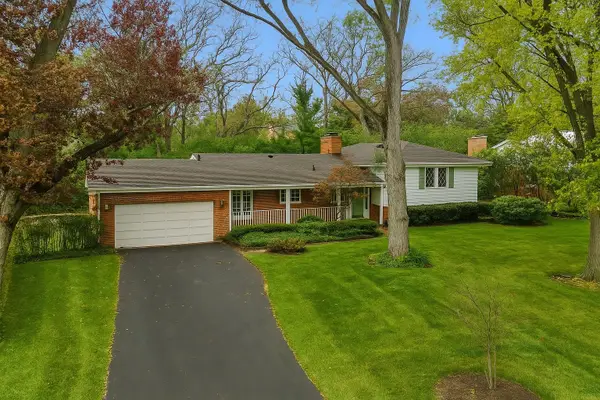 $1,100,000Active5 beds 3 baths2,648 sq. ft.
$1,100,000Active5 beds 3 baths2,648 sq. ft.524 Forest Hill Road, Lake Forest, IL 60045
MLS# 12517124Listed by: COMPASS - New
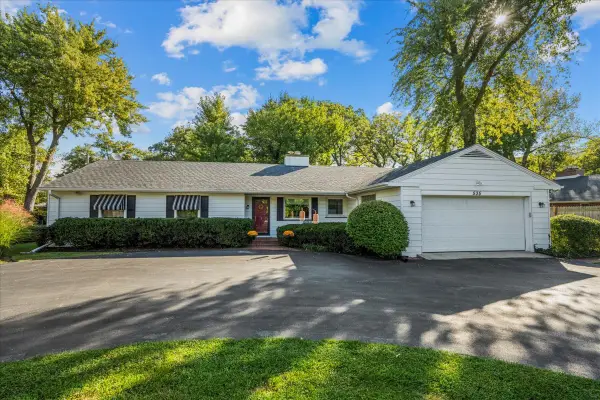 $659,900Active3 beds 2 baths2,146 sq. ft.
$659,900Active3 beds 2 baths2,146 sq. ft.535 N Waukegan Road, Lake Forest, IL 60045
MLS# 12487515Listed by: @PROPERTIES CHRISTIE'S INTERNATIONAL REAL ESTATE - New
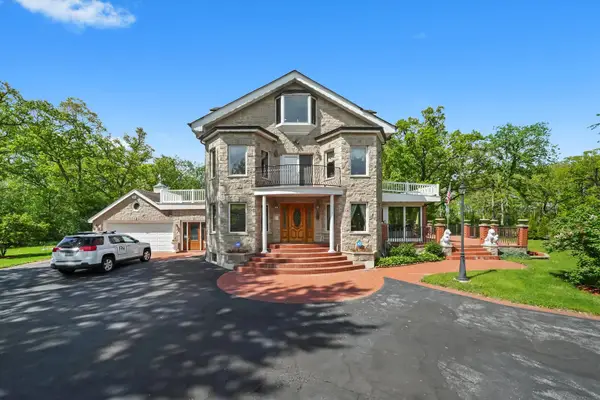 $999,900Active4 beds 4 baths5,616 sq. ft.
$999,900Active4 beds 4 baths5,616 sq. ft.300 N Bradley Road, Lake Forest, IL 60045
MLS# 12515090Listed by: REAL BROKER LLC - Open Sat, 1 to 3pmNew
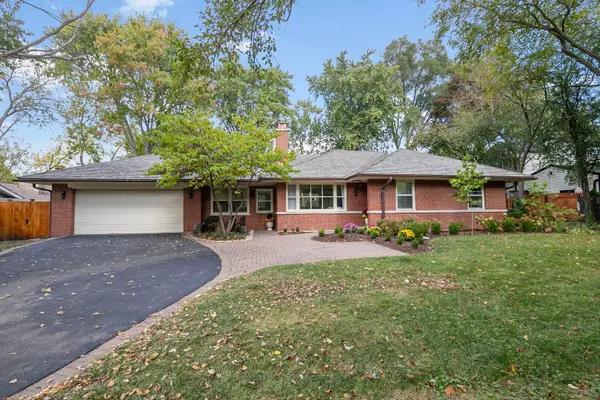 $777,000Active3 beds 3 baths2,462 sq. ft.
$777,000Active3 beds 3 baths2,462 sq. ft.124 W Old Elm Road, Lake Forest, IL 60045
MLS# 12514903Listed by: @PROPERTIES CHRISTIE'S INTERNATIONAL REAL ESTATE - Open Sat, 11am to 2pmNew
 $785,000Active3 beds 2 baths1,856 sq. ft.
$785,000Active3 beds 2 baths1,856 sq. ft.916 Oakwood Avenue, Lake Forest, IL 60045
MLS# 12514172Listed by: BERKSHIRE HATHAWAY HOMESERVICES CHICAGO 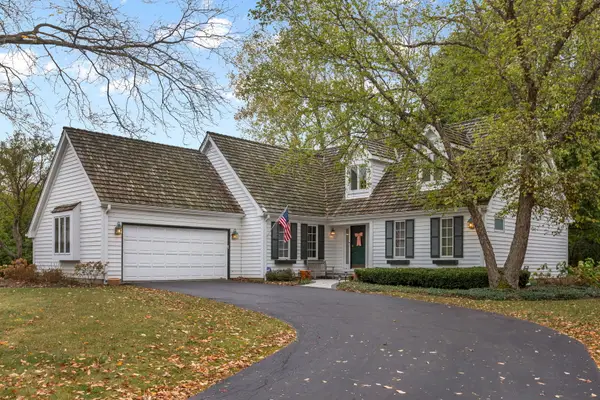 $1,085,000Pending4 beds 3 baths3,112 sq. ft.
$1,085,000Pending4 beds 3 baths3,112 sq. ft.540 Buena Road, Lake Forest, IL 60045
MLS# 12496514Listed by: COLDWELL BANKER REALTY- New
 $1,300,000Active1.37 Acres
$1,300,000Active1.37 Acres46 Shawnee Lane, Lake Forest, IL 60045
MLS# 12511569Listed by: NEXTHOME OAK STREET REALTY - Open Sun, 1 to 3pmNew
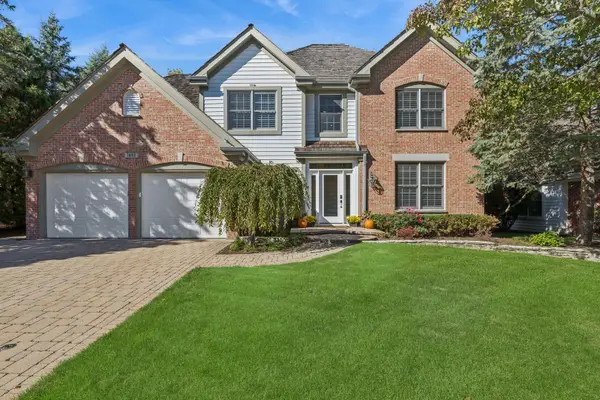 $995,000Active3 beds 3 baths2,257 sq. ft.
$995,000Active3 beds 3 baths2,257 sq. ft.1802 Princeton Court, Lake Forest, IL 60045
MLS# 12498215Listed by: BAIRD & WARNER
