930 E Rosemary Road, Lake Forest, IL 60045
Local realty services provided by:Results Realty ERA Powered
930 E Rosemary Road,Lake Forest, IL 60045
$14,975,000
- 8 Beds
- 10 Baths
- 11,787 sq. ft.
- Single family
- Pending
Listed by:ann lyon
Office:@properties christie's international real estate
MLS#:12265838
Source:MLSNI
Price summary
- Price:$14,975,000
- Price per sq. ft.:$1,270.47
About this home
Once in a lifetime opportunity to own one of the most coveted estates in the Midwest with a main house, attached coach house, guest house, pool, pool house, conservatory, and awe-inspiring gardens with 21 "garden rooms" spanning almost 9 acres, near Lake Michigan! This magnificent brick Georgian home was designed by noted architect Benjamin H. Marshall in 1912 and enlarged by Thomas Beeby in 1996. Marshall was an influential Chicago architect of the roaring 20's, most remembered for designing the Drake Hotel. The house was built for Mr. and Mrs. John T. Pirie. Mr. Pirie was president and heir to Carson, Pirie Scott & Company. The current owners purchased the estate from Laurance H. Armour, Jr. in 1988. The facade of the house also reflects elements of Prairie School Architecture with its row of wide windows, portico and three-story gable, with an Italianate influence featuring Tuscan columns and bowed windows. The spectacular landscape was designed in the 1920's by Rose Standish Nichols. This fabulous estate includes a breathtaking expanse of bentgrass lawns, majestic trees and a series of 21 awe-inspiring outdoor "rooms," most of which were created by the current owners who engaged prominent landscape architects throughout the development of the gardens. After the current homeowners took possession in 1988, they proceeded with a decade long house and garden renovation and expansion of remarkable stewardship enhancing the property to its current state of splendor. In the mid 90's two neighboring properties on Mayflower Road were purchased allowing for the expansion of the gardens and the addition of the pool house, pool and guest house, all designed by noted architect, Thomas Beeby. They extended the gardens well beyond the historic landscape plan employing the highest quality and nationally recognized architectural and landscape professionals, preserving its historical character and recreating a classic Lake Forest estate. The expansion was one of the most important events in the history of local country places in 60 years and significantly elevated the architectural quality of this section of Mayflower Road. There is elevator access to all four levels of the main house. The landscape is the collaboration of many including Tom and Kirsten Beeby, New York Landscape Architect & Designer Deborah Nevins, English garden designer Rosemary Verey, and local landscape architects Frank Mariani, Craig Bergmann, and P. Clifford Miller. The most important influence was the owner's passion and creative talent for gardening, as well as their love of nature that was the driving force behind this extraordinary one-of-a-kind landscape. There is arguably no other property like this in the country with its array of captivating garden rooms, lush, wooded ravine garden, exquisite millefleur seasonal garden beds and long-term mixed plantings, perfectly manicured hedges, majestic trees, espalier trees, and captivating beauty at every turn that brings inner peace, inspiration and exuberance. The main house, pool house and guest house all boast exquisite details including some Berger Jewell flooring, high ceilings, intricate millwork, gorgeous fireplaces, interiors by Colefax & Fowler and in the main house a stunning bifurcated staircase with an amazing library at the mezzanine. Incredibly rare opportunity to own a one-of-a-kind Country House era estate in the heart of east Lake Forest near Lake Michigan and all that downtown Lake Forest offers.
Contact an agent
Home facts
- Year built:1912
- Listing ID #:12265838
- Added:405 day(s) ago
- Updated:September 25, 2025 at 01:28 PM
Rooms and interior
- Bedrooms:8
- Total bathrooms:10
- Full bathrooms:8
- Half bathrooms:2
- Living area:11,787 sq. ft.
Heating and cooling
- Cooling:Central Air
- Heating:Forced Air, Natural Gas, Radiant
Structure and exterior
- Roof:Slate
- Year built:1912
- Building area:11,787 sq. ft.
- Lot area:8.68 Acres
Schools
- High school:Lake Forest High School
- Middle school:Deer Path Middle School
- Elementary school:Sheridan Elementary School
Utilities
- Water:Public
- Sewer:Public Sewer
Finances and disclosures
- Price:$14,975,000
- Price per sq. ft.:$1,270.47
- Tax amount:$122,553 (2023)
New listings near 930 E Rosemary Road
- New
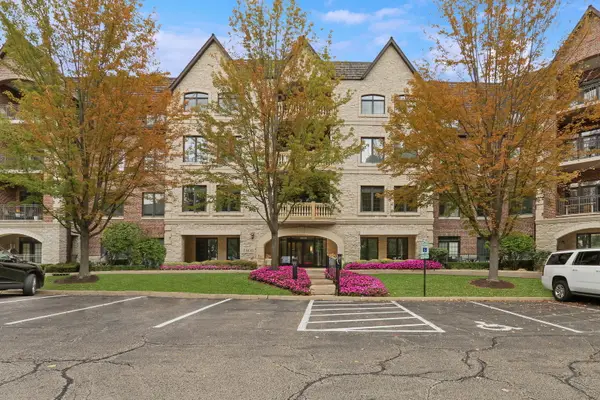 $535,000Active2 beds 2 baths1,615 sq. ft.
$535,000Active2 beds 2 baths1,615 sq. ft.1800 Amberley Court #110, Lake Forest, IL 60045
MLS# 12480142Listed by: KELLER WILLIAMS NORTH SHORE WEST - New
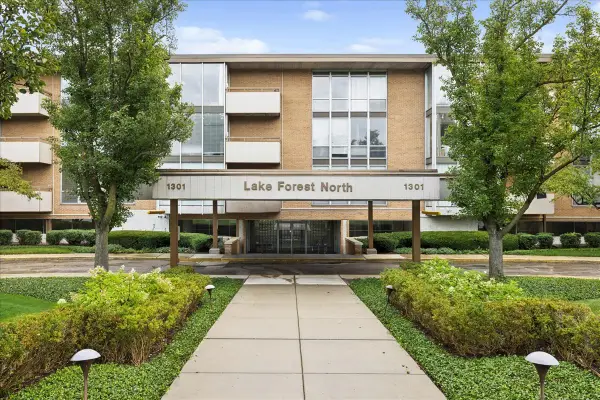 $214,900Active1 beds 2 baths937 sq. ft.
$214,900Active1 beds 2 baths937 sq. ft.1301 N Western Avenue #335, Lake Forest, IL 60045
MLS# 12475500Listed by: BAIRD & WARNER - New
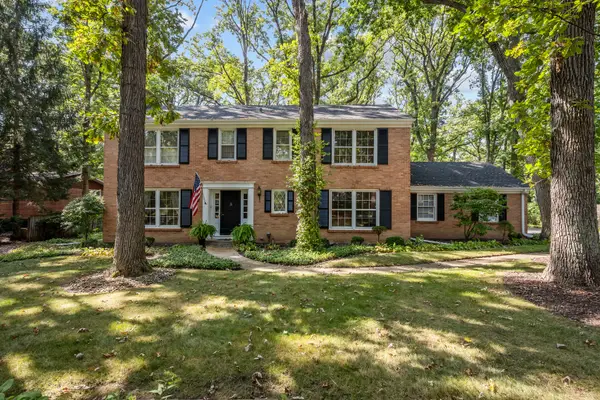 $789,000Active4 beds 3 baths2,340 sq. ft.
$789,000Active4 beds 3 baths2,340 sq. ft.1010 S Green Bay Road, Lake Forest, IL 60045
MLS# 12474289Listed by: COMPASS - Open Sun, 12 to 3pmNew
 $1,289,000Active3 beds 4 baths4,604 sq. ft.
$1,289,000Active3 beds 4 baths4,604 sq. ft.24132 N Bridle Trail Road, Lake Forest, IL 60045
MLS# 12472927Listed by: JAMESON SOTHEBY'S INTERNATIONAL REALTY - New
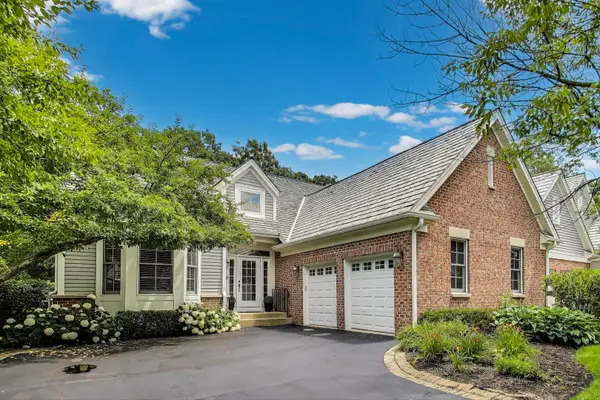 $849,000Active3 beds 3 baths2,626 sq. ft.
$849,000Active3 beds 3 baths2,626 sq. ft.95 S Canterbury Court, Lake Forest, IL 60045
MLS# 12476891Listed by: @PROPERTIES CHRISTIE'S INTERNATIONAL REAL ESTATE - New
 $3,499,000Active5 beds 8 baths6,134 sq. ft.
$3,499,000Active5 beds 8 baths6,134 sq. ft.1271 N Green Bay Road, Lake Forest, IL 60045
MLS# 12445906Listed by: @PROPERTIES CHRISTIE'S INTERNATIONAL REAL ESTATE - New
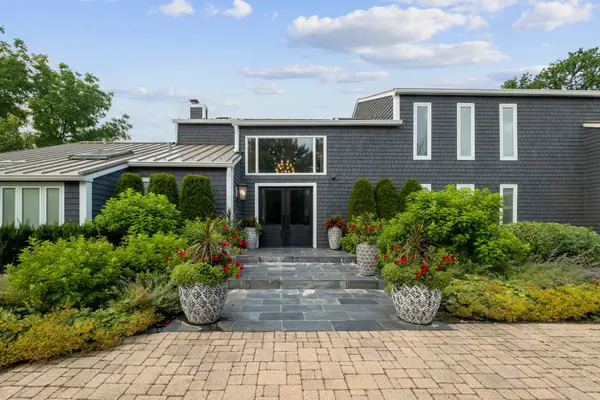 $2,249,000Active5 beds 6 baths5,134 sq. ft.
$2,249,000Active5 beds 6 baths5,134 sq. ft.620 W Old Elm Road, Lake Forest, IL 60045
MLS# 12454836Listed by: COMPASS - New
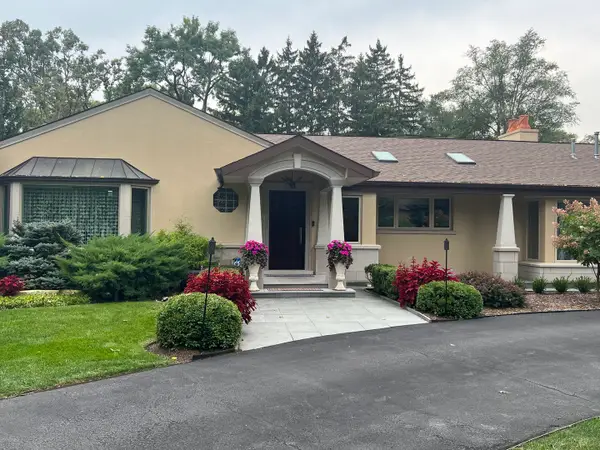 $1,100,000Active3 beds 4 baths2,698 sq. ft.
$1,100,000Active3 beds 4 baths2,698 sq. ft.1122 S Estate Lane, Lake Forest, IL 60045
MLS# 12471616Listed by: COLDWELL BANKER REALTY - New
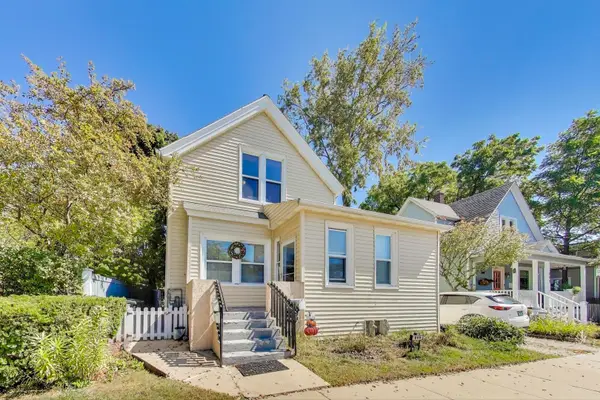 $600,000Active4 beds 3 baths
$600,000Active4 beds 3 baths869 N Mckinley Road, Lake Forest, IL 60045
MLS# 12475680Listed by: KELLER WILLIAMS ONECHICAGO - New
 $1,150,000Active4 beds 4 baths5,616 sq. ft.
$1,150,000Active4 beds 4 baths5,616 sq. ft.300 N Bradley Road, Lake Forest, IL 60045
MLS# 12473533Listed by: REAL BROKER LLC
