811 Lake Holiday Drive, Lake Holiday, IL 60548
Local realty services provided by:ERA Naper Realty
811 Lake Holiday Drive,Lake Holiday, IL 60548
$644,000
- 2 Beds
- 2 Baths
- 1,296 sq. ft.
- Single family
- Pending
Listed by: deborah christensen
Office: coldwell banker real estate group
MLS#:12482338
Source:MLSNI
Price summary
- Price:$644,000
- Price per sq. ft.:$496.91
- Monthly HOA dues:$75.83
About this home
This adorable waterfront home is unique with the very large back yard, and your new Trex staircase leading down to the large platform dock on the shore of Lake Holiday! Sit around your firepit and watch the incredible sunset views! The newly updated home features 2 bedrooms, 2 full baths, hardwood floors and gas fireplace. Enjoy the living room view through the wall of windows. Kitchen features all stainless appliances, a large island and granite tops. The primary suite has a beautifully updated bath with conveniently located stackable laundry. The basement is partially finished and has a second laundry and large storage area. Most recent updates include a new water softener, sump pump, furnace humidifier and staircase to the lake. Start living your best life at the lake~Jump in now and be in and settled by the holidays!
Contact an agent
Home facts
- Year built:1966
- Listing ID #:12482338
- Added:47 day(s) ago
- Updated:November 15, 2025 at 09:25 AM
Rooms and interior
- Bedrooms:2
- Total bathrooms:2
- Full bathrooms:2
- Living area:1,296 sq. ft.
Heating and cooling
- Cooling:Central Air
- Heating:Forced Air, Natural Gas
Structure and exterior
- Roof:Asphalt
- Year built:1966
- Building area:1,296 sq. ft.
- Lot area:0.39 Acres
Schools
- High school:Sandwich Community High School
- Middle school:Sandwich Middle School
- Elementary school:Lynn G Haskin Elementary School
Utilities
- Water:Public
Finances and disclosures
- Price:$644,000
- Price per sq. ft.:$496.91
- Tax amount:$8,395 (2024)
New listings near 811 Lake Holiday Drive
- New
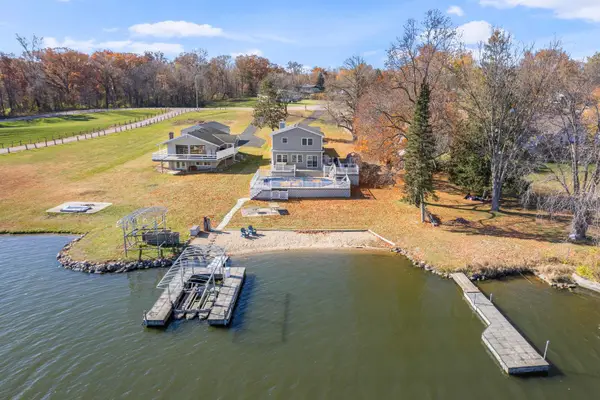 $799,900Active4 beds 3 baths2,400 sq. ft.
$799,900Active4 beds 3 baths2,400 sq. ft.3 Holiday Drive, Lake Holiday, IL 60552
MLS# 12514475Listed by: LAKE HOLIDAY HOMES, INC - New
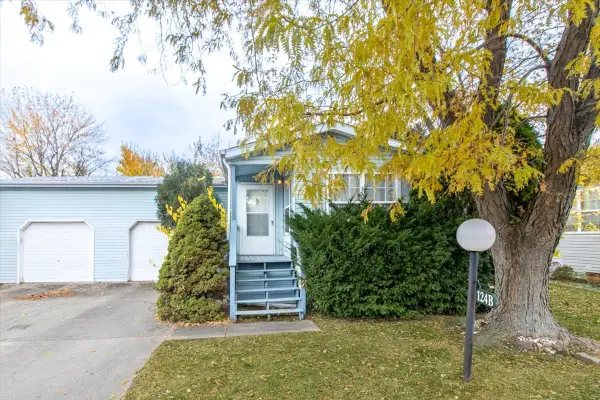 $45,000Active2 beds 1 baths
$45,000Active2 beds 1 baths124B Cardinal Lane, Sandwich, IL 60548
MLS# 12514410Listed by: KELLER WILLIAMS PREFERRED RLTY - New
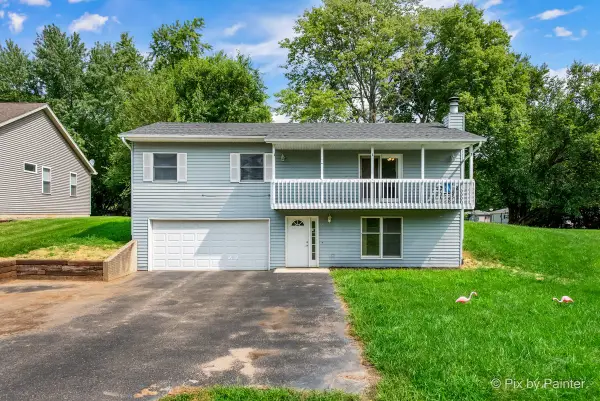 $299,900Active3 beds 2 baths1,794 sq. ft.
$299,900Active3 beds 2 baths1,794 sq. ft.1233 Lakewood Drive, Lake Holiday, IL 60552
MLS# 12505012Listed by: LAKE HOLIDAY HOMES, INC - New
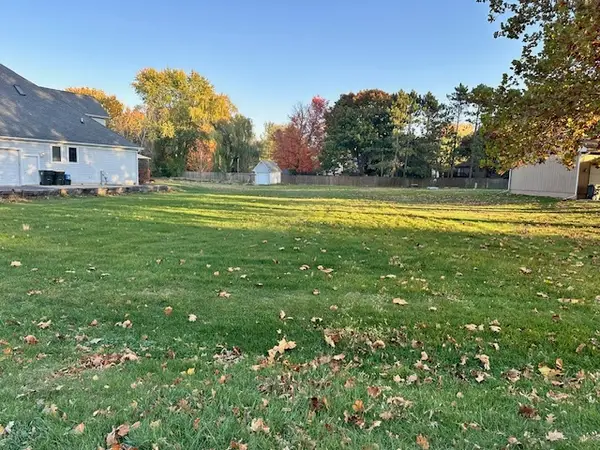 $49,900Active0.36 Acres
$49,900Active0.36 Acres876 Holiday Drive, Lake Holiday, IL 60548
MLS# 12510792Listed by: LAKE HOLIDAY HOMES, INC 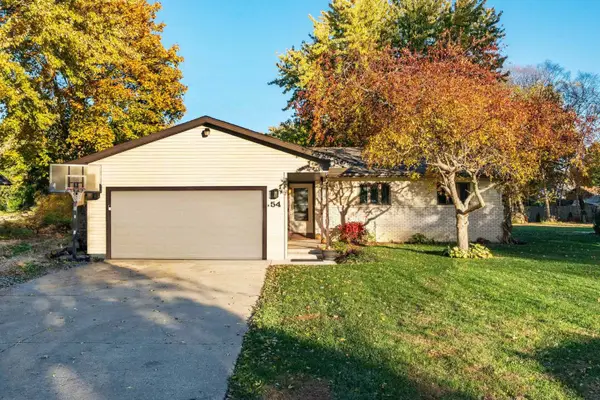 $315,000Pending3 beds 3 baths1,160 sq. ft.
$315,000Pending3 beds 3 baths1,160 sq. ft.54 Clarece Trail, Lake Holiday, IL 60552
MLS# 12509387Listed by: SWANSON REAL ESTATE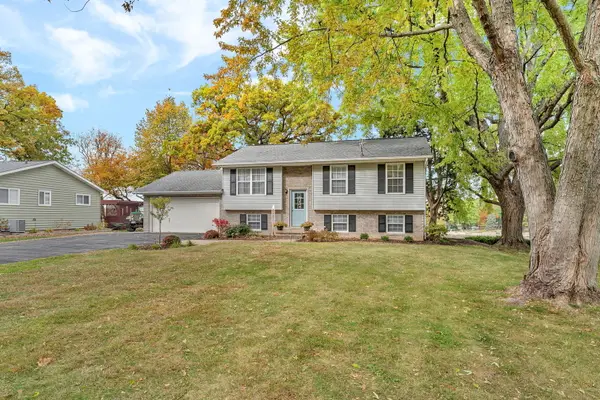 $459,900Pending3 beds 2 baths1,831 sq. ft.
$459,900Pending3 beds 2 baths1,831 sq. ft.848 Lake Holiday Drive, Sandwich, IL 60548
MLS# 12506864Listed by: RE/MAX ULTIMATE PROFESSIONALS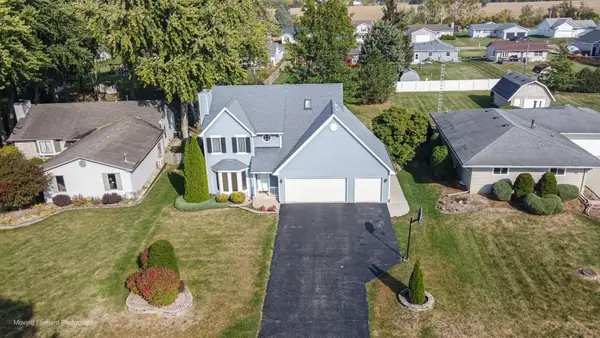 $350,000Pending3 beds 3 baths2,000 sq. ft.
$350,000Pending3 beds 3 baths2,000 sq. ft.501 Erma Drive, Somonauk, IL 60552
MLS# 12501265Listed by: INFINITY REAL ESTATE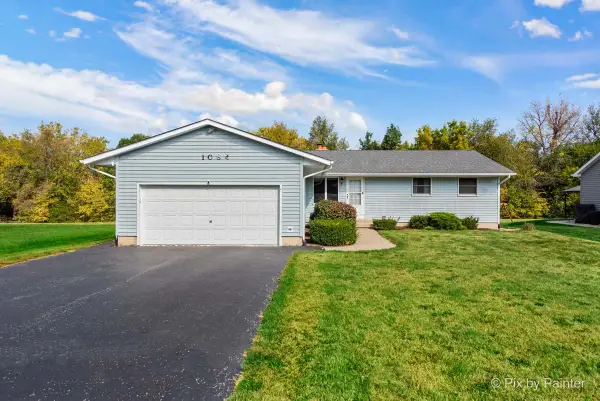 $329,900Pending3 beds 2 baths1,432 sq. ft.
$329,900Pending3 beds 2 baths1,432 sq. ft.1084 Holiday Drive, Lake Holiday, IL 60548
MLS# 12494333Listed by: LAKE HOLIDAY HOMES, INC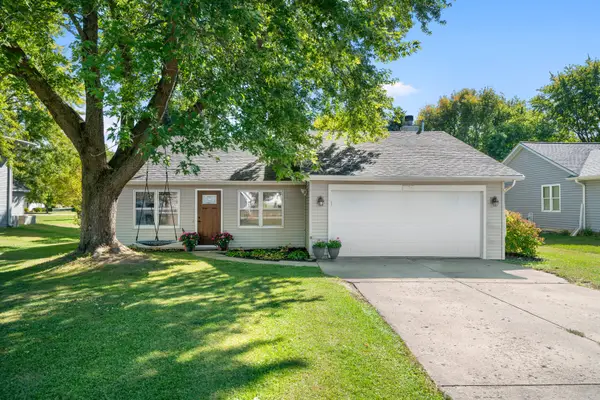 $289,900Pending3 beds 1 baths1,260 sq. ft.
$289,900Pending3 beds 1 baths1,260 sq. ft.1724 Lake Holiday Drive, Lake Holiday, IL 60548
MLS# 12491722Listed by: SWANSON REAL ESTATE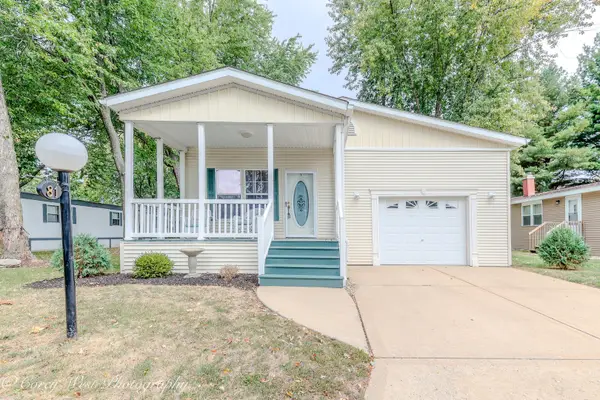 $60,000Active3 beds 1 baths
$60,000Active3 beds 1 baths81 Birch Drive, Sandwich, IL 60548
MLS# 12494124Listed by: COLDWELL BANKER REALTY
