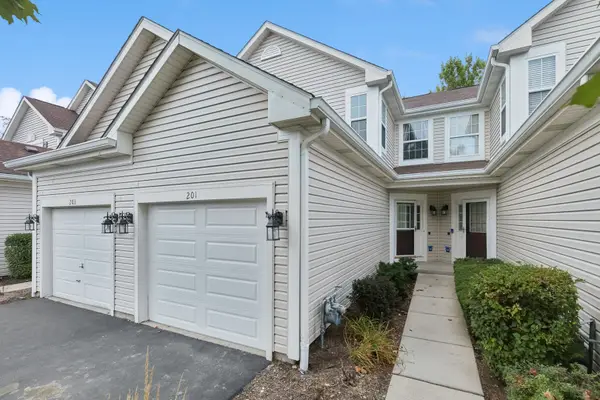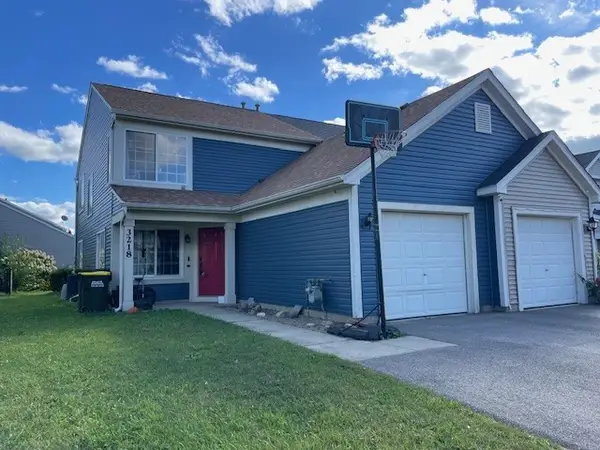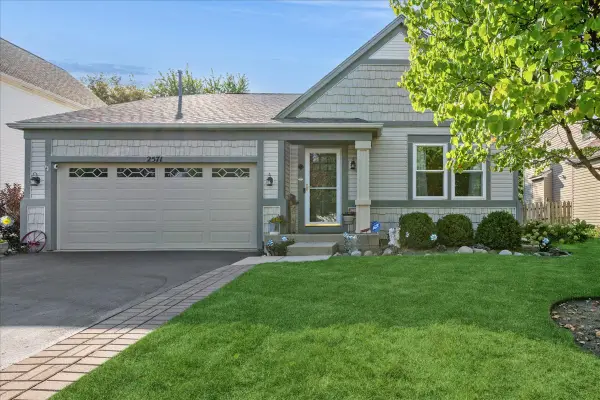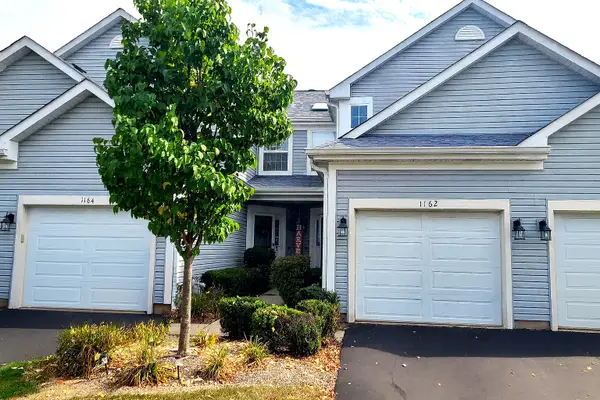2911 Banbury Lane, Lake In The Hills, IL 60156
Local realty services provided by:ERA Naper Realty
2911 Banbury Lane,Lake in the Hills, IL 60156
$395,000
- 4 Beds
- 3 Baths
- 3,163 sq. ft.
- Single family
- Pending
Listed by:john milazzo
Office:realty executives cornerstone
MLS#:12432519
Source:MLSNI
Price summary
- Price:$395,000
- Price per sq. ft.:$124.88
About this home
Enjoy one level living in this ranch with full finished basement. Original owner has taken great care of this 4bed and 3 bath home located in the Meadowbrook subdivision. Open concept with vaulted ceilings and sky lights give this home a much larger feel. Entire main floor has been freshly painted. Master suite features a vaulted ceiling and a private bath with walk-in shower, large Jacuzzi whirlpool tub, Toto heated Washlet toilet and double bowl vanity. Convenient 1st floor laundry so no need to deal with stairs. The finished basement has a huge family room, large bedroom, a full bath and 3 egress windows. Relax on the deck under the SunSetter power awning overlooking the mature backyard. New windows , driveway and epoxy coated garage floor 2021, water heater 2022, HVAC & gutter guards 2018. Roof approx 5 years old. Located directly across the street from Sunset Park so you can enjoy all the amenities including the annual fireworks and neighborhood festivals. Don't forget the highly sought after district 158 Huntley schools.
Contact an agent
Home facts
- Year built:1998
- Listing ID #:12432519
- Added:5 day(s) ago
- Updated:September 25, 2025 at 11:40 PM
Rooms and interior
- Bedrooms:4
- Total bathrooms:3
- Full bathrooms:3
- Living area:3,163 sq. ft.
Heating and cooling
- Cooling:Central Air
- Heating:Forced Air, Natural Gas
Structure and exterior
- Roof:Asphalt
- Year built:1998
- Building area:3,163 sq. ft.
Schools
- High school:Huntley High School
- Middle school:Marlowe Middle School
- Elementary school:Martin Elementary School
Utilities
- Water:Public
- Sewer:Public Sewer
Finances and disclosures
- Price:$395,000
- Price per sq. ft.:$124.88
- Tax amount:$6,527 (2024)
New listings near 2911 Banbury Lane
- New
 $279,995Active2 beds 2 baths1,306 sq. ft.
$279,995Active2 beds 2 baths1,306 sq. ft.201 Northlight Passe, Lake In The Hills, IL 60156
MLS# 12479189Listed by: BAIRD & WARNER - Open Sun, 12 to 3pmNew
 $450,000Active4 beds 3 baths2,350 sq. ft.
$450,000Active4 beds 3 baths2,350 sq. ft.832 Brandt Drive, Lake In The Hills, IL 60156
MLS# 12476976Listed by: BAIRD & WARNER - New
 $469,900Active3 beds 2 baths1,798 sq. ft.
$469,900Active3 beds 2 baths1,798 sq. ft.4051 Willow View Drive, Lake In The Hills, IL 60156
MLS# 12463978Listed by: KELLER WILLIAMS SUCCESS REALTY - Open Sat, 12 to 3pmNew
 $414,900Active4 beds 4 baths2,730 sq. ft.
$414,900Active4 beds 4 baths2,730 sq. ft.3965 Peartree Drive, Lake In The Hills, IL 60156
MLS# 12479413Listed by: ZAMUDIO REALTY GROUP - New
 $270,000Active3 beds 3 baths1,460 sq. ft.
$270,000Active3 beds 3 baths1,460 sq. ft.3218 Impressions Drive, Lake In The Hills, IL 60156
MLS# 12479551Listed by: RE/MAX SUBURBAN - New
 $410,000Active4 beds 2 baths2,654 sq. ft.
$410,000Active4 beds 2 baths2,654 sq. ft.2571 Stanton Circle, Lake In The Hills, IL 60156
MLS# 12471872Listed by: BAIRD & WARNER - New
 $415,000Active3 beds 3 baths1,676 sq. ft.
$415,000Active3 beds 3 baths1,676 sq. ft.202 Cool Stone Bend, Lake In The Hills, IL 60156
MLS# 12478742Listed by: INSPIRE REALTY GROUP LLC - New
 $269,900Active2 beds 3 baths1,306 sq. ft.
$269,900Active2 beds 3 baths1,306 sq. ft.1162 Heartland Gate, Lake In The Hills, IL 60156
MLS# 12478005Listed by: FATHOM REALTY IL LLC - New
 $315,000Active3 beds 3 baths1,772 sq. ft.
$315,000Active3 beds 3 baths1,772 sq. ft.2331 Claremont Lane, Lake In The Hills, IL 60156
MLS# 12477314Listed by: ILLINOIS ON THE MOVE
