18627 W Lazy Acre Road, Lake Villa, IL 60046
Local realty services provided by:Results Realty ERA Powered
Listed by: jim starwalt, scott straus
Office: better homes and garden real estate star homes
MLS#:12502417
Source:MLSNI
Price summary
- Price:$529,900
- Price per sq. ft.:$155.3
- Monthly HOA dues:$110
About this home
This is the home that makes your life easier, more comfortable, & downright enviable. Five bedrooms & three full baths give you space for family, guests, or a home office, while the many recent upgrades mean you walk in without worrying about a thing. Cook, entertain, & connect in a granite-countertop kitchen with a large island, breakfast bar, & stainless appliances. The two-story living room invites conversation around the fireplace or a movie night with custom surround sound. Your primary suite is a private retreat with dual walk-in closets, tray ceiling, & a spa-quality bath. The basement with a rough in bathroom gives you endless options, & the backyard delivers privacy, a pool, brick patio, and built-in grill all on a quiet, no-outlet street. Close to shopping, dining, & entertainment in Gurnee, this home is ready for you to move in & start living the lifestyle you deserve! **Seller offering home warranty up to $1000**
Contact an agent
Home facts
- Year built:1999
- Listing ID #:12502417
- Added:10 day(s) ago
- Updated:November 15, 2025 at 12:06 PM
Rooms and interior
- Bedrooms:5
- Total bathrooms:3
- Full bathrooms:3
- Living area:3,412 sq. ft.
Heating and cooling
- Cooling:Central Air
- Heating:Forced Air, Natural Gas
Structure and exterior
- Roof:Asphalt
- Year built:1999
- Building area:3,412 sq. ft.
- Lot area:0.28 Acres
Schools
- High school:Warren Township High School
- Middle school:Millburn C C School
- Elementary school:Millburn C C School
Utilities
- Water:Public
- Sewer:Public Sewer
Finances and disclosures
- Price:$529,900
- Price per sq. ft.:$155.3
- Tax amount:$14,715 (2024)
New listings near 18627 W Lazy Acre Road
- Open Sun, 1 to 3pmNew
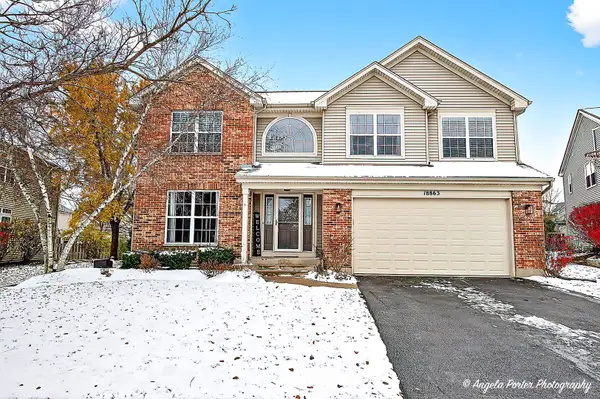 $475,000Active5 beds 3 baths3,198 sq. ft.
$475,000Active5 beds 3 baths3,198 sq. ft.18863 W Wooddale Trail, Lake Villa, IL 60046
MLS# 12517578Listed by: RE/MAX ADVANTAGE REALTY - New
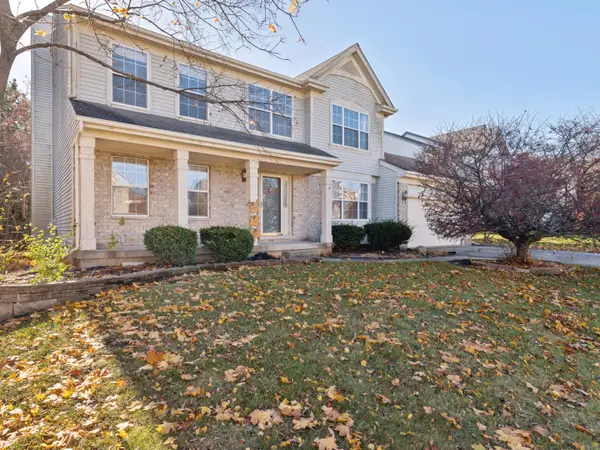 $392,000Active4 beds 3 baths2,280 sq. ft.
$392,000Active4 beds 3 baths2,280 sq. ft.885 Charlton Road, Lake Villa, IL 60046
MLS# 12513247Listed by: BERKSHIRE HATHAWAY HOMESERVICES STARCK REAL ESTATE - New
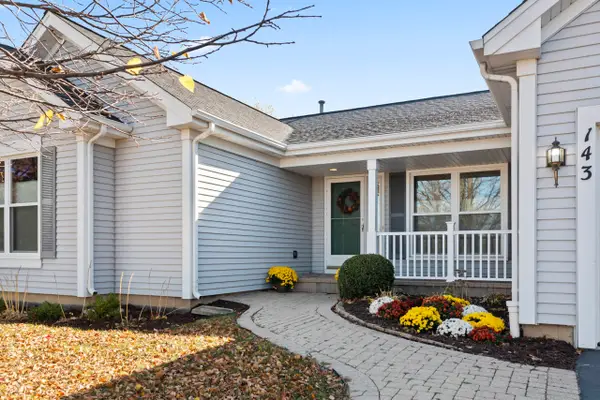 $400,000Active3 beds 2 baths1,976 sq. ft.
$400,000Active3 beds 2 baths1,976 sq. ft.143 Winddance Drive, Lake Villa, IL 60046
MLS# 12479265Listed by: KELLER WILLIAMS INFINITY - New
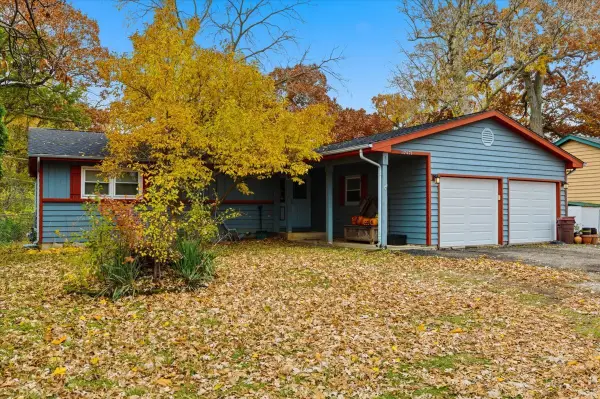 $320,000Active4 beds 3 baths1,296 sq. ft.
$320,000Active4 beds 3 baths1,296 sq. ft.37471 N Il Route 59 Road, Lake Villa, IL 60046
MLS# 12516617Listed by: COLDWELL BANKER REALTY - New
 $330,000Active4 beds 2 baths1,630 sq. ft.
$330,000Active4 beds 2 baths1,630 sq. ft.37146 N Sistina Avenue, Lake Villa, IL 60046
MLS# 12481699Listed by: EXP REALTY - New
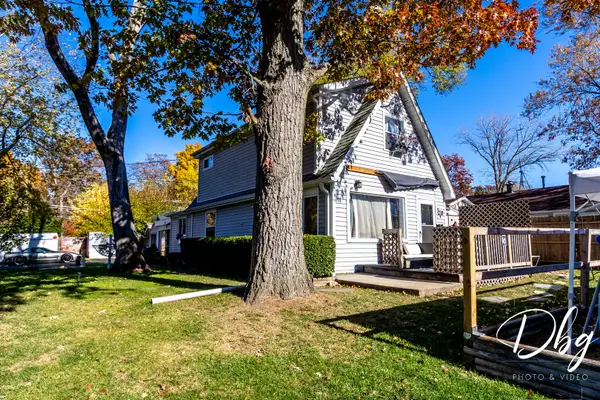 $259,000Active3 beds 2 baths1,124 sq. ft.
$259,000Active3 beds 2 baths1,124 sq. ft.20862 W Genoa Avenue, Lake Villa, IL 60046
MLS# 12513249Listed by: VILLAGE REALTY - New
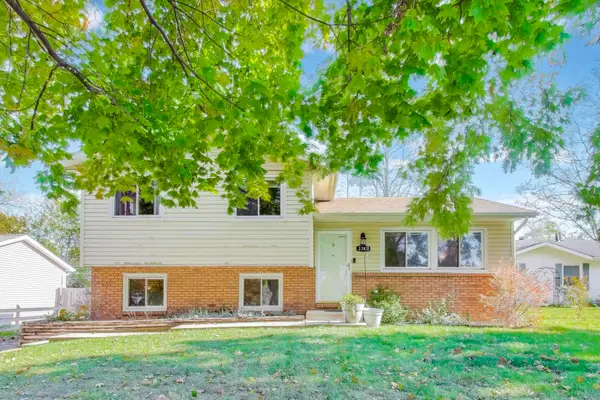 $285,000Active3 beds 2 baths1,548 sq. ft.
$285,000Active3 beds 2 baths1,548 sq. ft.37411 N Fairview Lane, Lake Villa, IL 60046
MLS# 12513099Listed by: @PROPERTIES CHRISTIE'S INTERNATIONAL REAL ESTATE - New
 $255,000Active2 beds 1 baths848 sq. ft.
$255,000Active2 beds 1 baths848 sq. ft.39113 N Cedar Crest Drive, Lake Villa, IL 60046
MLS# 12508169Listed by: COLDWELL BANKER REAL ESTATE GROUP - Open Sat, 10 to 11:30amNew
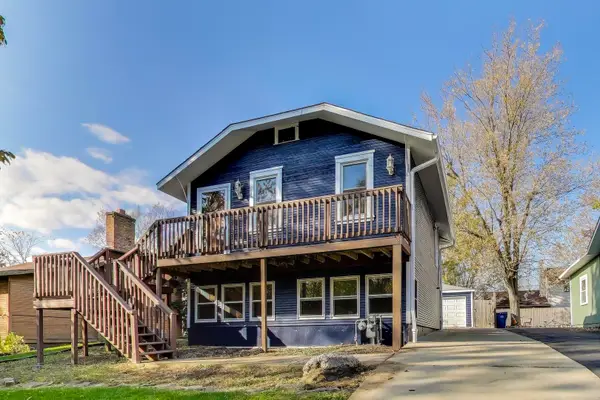 $275,000Active2 beds 2 baths1,308 sq. ft.
$275,000Active2 beds 2 baths1,308 sq. ft.38800 N West Avenue, Lake Villa, IL 60046
MLS# 12511291Listed by: @PROPERTIES CHRISTIE'S INTERNATIONAL REAL ESTATE  $319,900Pending3 beds 1 baths1,265 sq. ft.
$319,900Pending3 beds 1 baths1,265 sq. ft.23689 W Old Petite Lake Road, Lake Villa, IL 60046
MLS# 12506761Listed by: BAIRD & WARNER
