2140 Shore Drive, Lakewood, IL 60014
Local realty services provided by:Results Realty ERA Powered
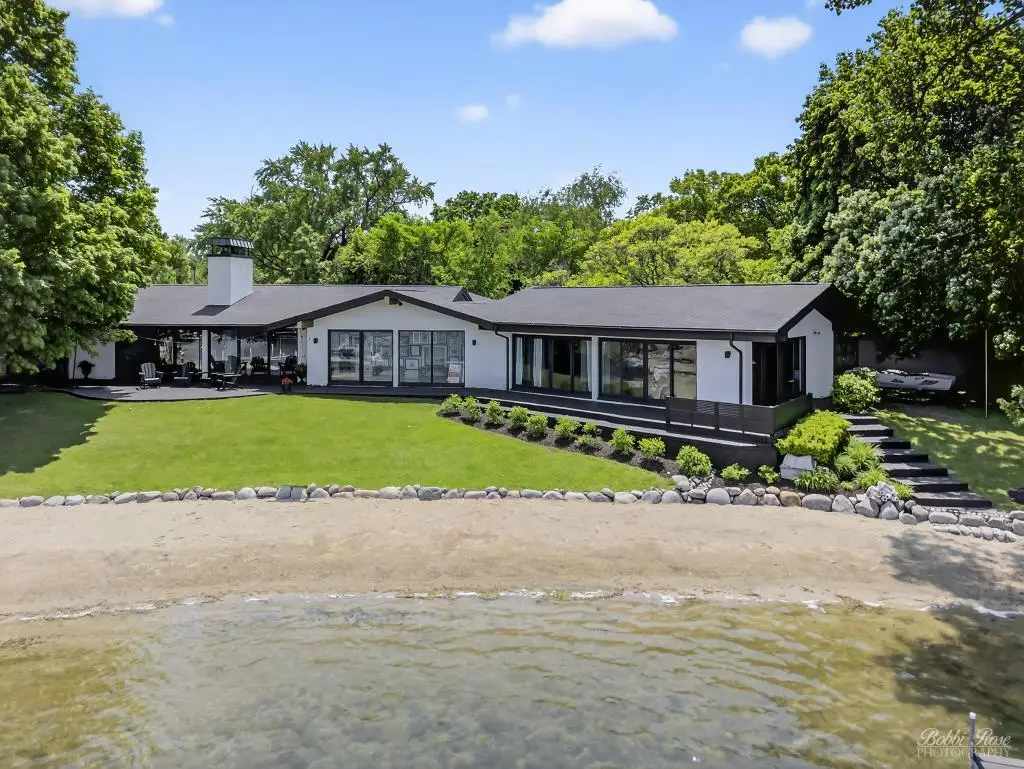
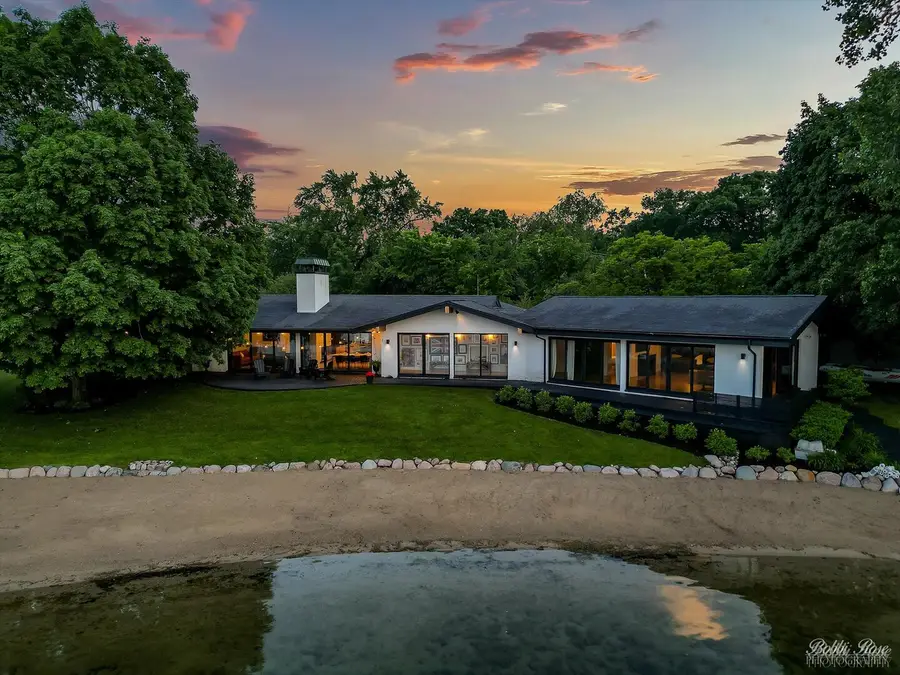
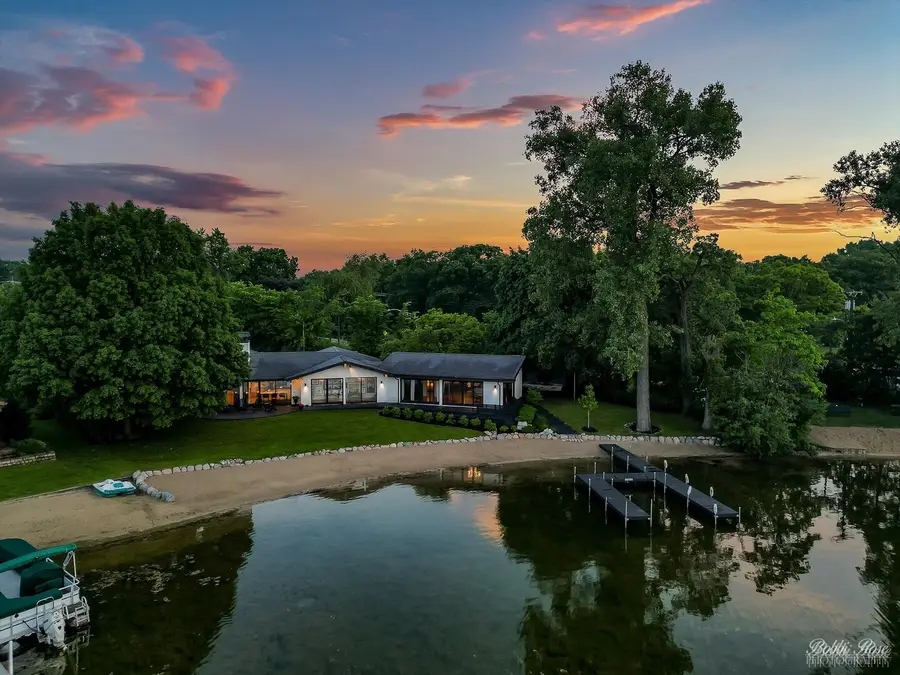
2140 Shore Drive,Lakewood, IL 60014
$2,850,000
- 5 Beds
- 3 Baths
- 4,127 sq. ft.
- Single family
- Active
Listed by:dawn hinkle
Office:keller williams success realty
MLS#:12388554
Source:MLSNI
Price summary
- Price:$2,850,000
- Price per sq. ft.:$690.57
About this home
Experience the ultimate lakeside luxury with this beautifully reimagined 5-bedroom, 3-full bath ranch nestled on the pristine shores of Crystal Lake. Nestled along a rare stretch of 150 feet of sandy beachfront on the sought-after south shore, this property is a true waterfront gem. This home has been completely renovated to the highest of standards and sits on a rare double lot, offering expansive outdoor space, enhanced privacy, and unmatched lake views. Designed for both relaxed living and upscale entertaining, this open-concept home features walls of floor to ceiling windows and sliding doors that capture views in every room and flood the living spaces with natural light. The heart of the home is the gourmet kitchen with top-tier appliances, custom countertops, and a large center island by Ferko Designs with plenty of room for casual dining or social gatherings. The open layout includes a dining room and a formal living or second family room. A thoughtfully designed galley hallway leads to a spectacular great room showcasing expansive lake views. Whether used as a game room, media room, home office, or additional lounge, this versatile space offers both privacy and a front-row seat to the lake's natural beauty. The serene primary suite offers direct lake views, a luxury spa en-suite bath, a spacious walk in closet, and a bonus room that is secretly hidden behind a inconspicuous shelf. This room can be used for an office, gym, or anything you can imagine. Four additional bedrooms provide flexibility and in-law opportunities for family, guests, or remote work. Each of the three bathrooms are elegantly updated with high-end fixtures and finishes throughout. This one of a kind home combines elegant design, unmatched views, and premier lakefront access-all on one of Crystal Lake's most sought after locations and properties. Spend the rest of your summer enjoying all this home has to offer! Schedule your private tour today and bring your boat!
Contact an agent
Home facts
- Year built:1973
- Listing Id #:12388554
- Added:51 day(s) ago
- Updated:July 31, 2025 at 04:40 PM
Rooms and interior
- Bedrooms:5
- Total bathrooms:3
- Full bathrooms:3
- Living area:4,127 sq. ft.
Heating and cooling
- Cooling:Central Air
- Heating:Natural Gas
Structure and exterior
- Roof:Asphalt
- Year built:1973
- Building area:4,127 sq. ft.
- Lot area:0.83 Acres
Schools
- High school:Crystal Lake Central High School
- Middle school:Richard F Bernotas Middle School
- Elementary school:South Elementary School
Utilities
- Sewer:Public Sewer
Finances and disclosures
- Price:$2,850,000
- Price per sq. ft.:$690.57
- Tax amount:$28,991 (2023)
New listings near 2140 Shore Drive
- New
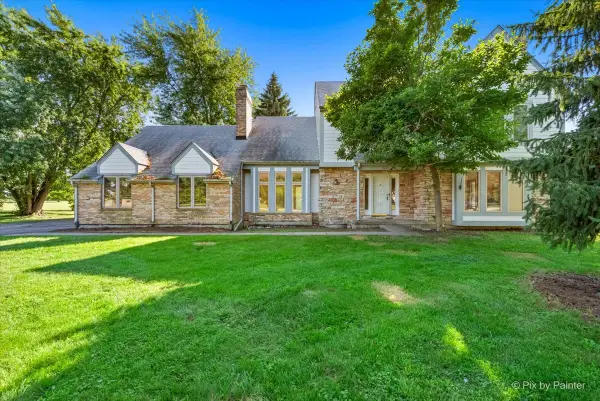 $379,900Active4 beds 4 baths2,500 sq. ft.
$379,900Active4 beds 4 baths2,500 sq. ft.7711 Dairy Lane, Lakewood, IL 60014
MLS# 12320017Listed by: 103 REALTY LLC - New
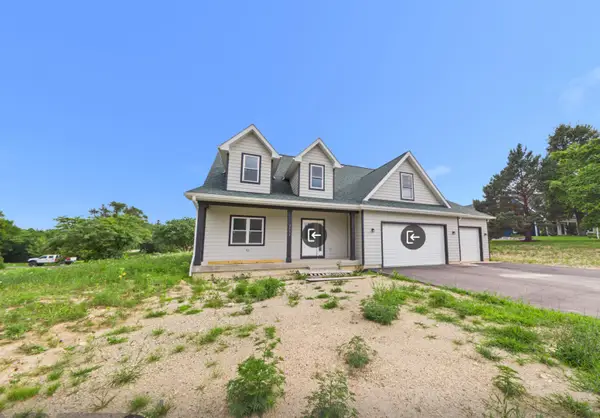 $650,000Active6 beds 4 baths32,670 sq. ft.
$650,000Active6 beds 4 baths32,670 sq. ft.7111 Marsh Drive, Lakewood, IL 60014
MLS# 12429502Listed by: COLDWELL BANKER REALTY 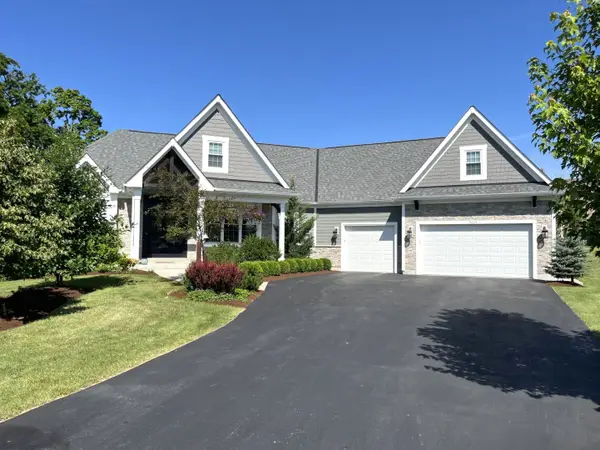 $799,900Pending4 beds 4 baths2,650 sq. ft.
$799,900Pending4 beds 4 baths2,650 sq. ft.9605 Stonecastle Lane, Lakewood, IL 60014
MLS# 12428504Listed by: NCL REALTY, INC.- New
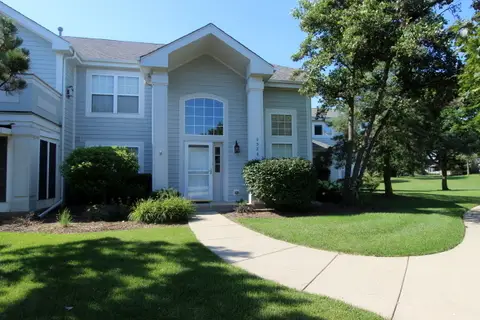 $300,000Active2 beds 2 baths1,583 sq. ft.
$300,000Active2 beds 2 baths1,583 sq. ft.9520 Lenox Lane #9520, Lakewood, IL 60014
MLS# 12425731Listed by: KELLER WILLIAMS SUCCESS REALTY - Open Sat, 11am to 1pmNew
 $644,900Active4 beds 3 baths3,150 sq. ft.
$644,900Active4 beds 3 baths3,150 sq. ft.6625 Savanna Lane, Lakewood, IL 60014
MLS# 12425991Listed by: RE/MAX HORIZON - New
 $29,000Active0.54 Acres
$29,000Active0.54 Acres8304 Redtail Drive, Lakewood, IL 60014
MLS# 12425652Listed by: LEGACY PROPERTIES, A SARAH LEONARD COMPANY, LLC 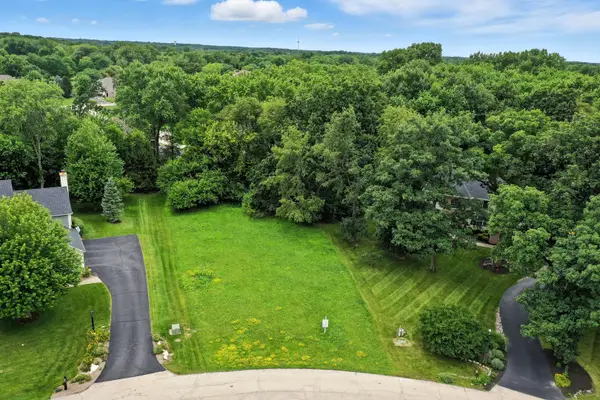 $40,000Pending0.7 Acres
$40,000Pending0.7 Acres7225 Bannockburn Circle, Lakewood, IL 60014
MLS# 12423989Listed by: RE/MAX ADVANTAGE REALTY $299,000Active2 beds 2 baths1,707 sq. ft.
$299,000Active2 beds 2 baths1,707 sq. ft.9521 Georgetown Lane, Crystal Lake, IL 60014
MLS# 12423368Listed by: KELLER WILLIAMS SUCCESS REALTY $672,500Active4 beds 3 baths4,693 sq. ft.
$672,500Active4 beds 3 baths4,693 sq. ft.8980 Bardwell Lane, Lakewood, IL 60014
MLS# 12420482Listed by: KELLER WILLIAMS SUCCESS REALTY $475,000Active3 beds 3 baths1,824 sq. ft.
$475,000Active3 beds 3 baths1,824 sq. ft.362 Oxford Lane, Lakewood, IL 60014
MLS# 12392199Listed by: @PROPERTIES CHRISTIE'S INTERNATIONAL REAL ESTATE
