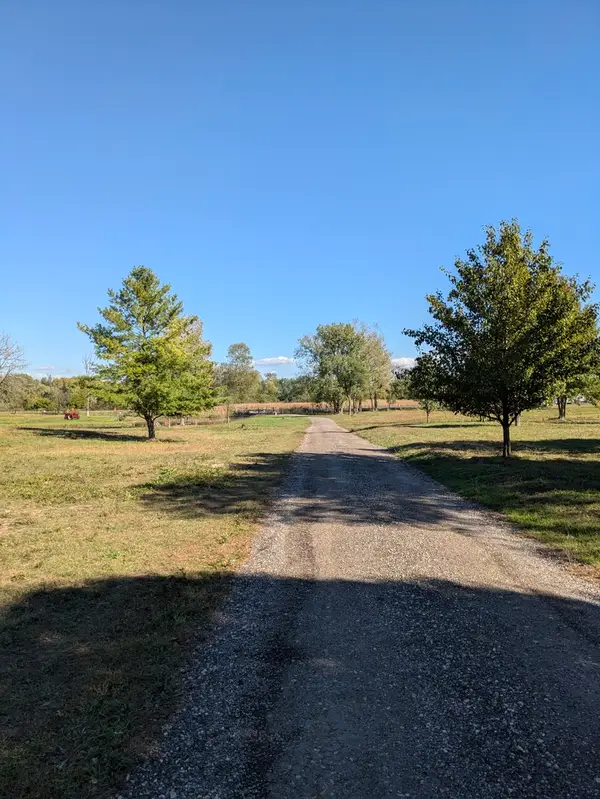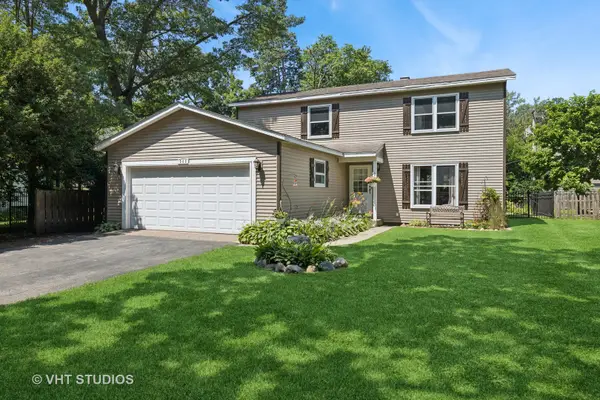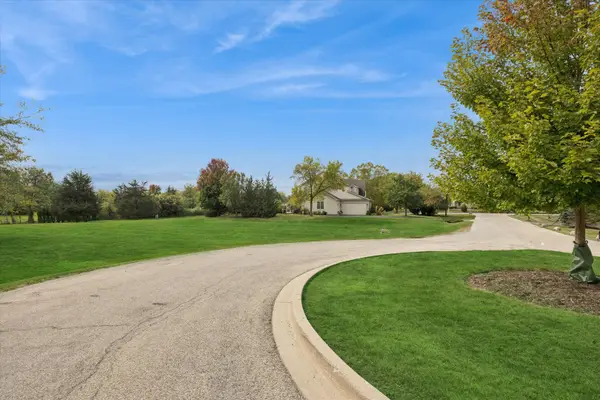348 Wiltshire Lane, Lakewood, IL 60014
Local realty services provided by:ERA Naper Realty
348 Wiltshire Lane,Lakewood, IL 60014
$509,900
- 4 Beds
- 4 Baths
- 2,655 sq. ft.
- Single family
- Active
Listed by:carol hoefer
Office:re/max suburban
MLS#:12490267
Source:MLSNI
Price summary
- Price:$509,900
- Price per sq. ft.:$192.05
About this home
**Wow! Wow!** Words can hardly capture how incredible this home in *The Gates* of Lakewood truly is! This one-of-a-kind property has been completely and beautifully remodeled - inside and out. Step into the gourmet kitchen featuring custom cabinetry, quartz countertops, a farmhouse sink, designer backsplash, high-end appliances (Viking Stove, plus an Ice Maker), and beautiful tile flooring. The private master suite offers a peaceful retreat with vaulted ceilings, an ensuite bath, and a spacious walk-in closet - thoughtfully separated from the other bedrooms. A cozy loft with vaulted ceilings overlooks the inviting family room, highlighted by a wood-burning fireplace and hardwood floors. Throughout the home, you'll find 3-panel oak shaker-style doors, a striking custom mahogany front door, oversized windows, and brand-new hardwood floors. All major systems are brand new, including a whole-house generator and whole-house fan. Additional updates include a 40-year roof with oversized gutters, a new driveway with concrete ribbons, an adorable 10x12 shed, and a newly sodded lawn. This home is loaded with quality, style, and attention to detail. Request the full list of updates. This is NOT your average 4 bedroom, 3.5 bath home!
Contact an agent
Home facts
- Year built:1979
- Listing ID #:12490267
- Added:1 day(s) ago
- Updated:October 09, 2025 at 04:40 PM
Rooms and interior
- Bedrooms:4
- Total bathrooms:4
- Full bathrooms:3
- Half bathrooms:1
- Living area:2,655 sq. ft.
Heating and cooling
- Cooling:Central Air, Zoned
- Heating:Forced Air, Natural Gas
Structure and exterior
- Roof:Asphalt
- Year built:1979
- Building area:2,655 sq. ft.
- Lot area:0.3 Acres
Schools
- High school:Crystal Lake Central High School
- Middle school:Richard F Bernotas Middle School
- Elementary school:South Elementary School
Utilities
- Sewer:Public Sewer
Finances and disclosures
- Price:$509,900
- Price per sq. ft.:$192.05
- Tax amount:$8,652 (2024)
New listings near 348 Wiltshire Lane
- New
 $3,850,000Active-- beds -- baths
$3,850,000Active-- beds -- baths00 S Il Rt 47, Woodstock, IL 60098
MLS# 12491350Listed by: RAF REAL ESTATE LLC - New
 $425,000Active3 beds 3 baths1,824 sq. ft.
$425,000Active3 beds 3 baths1,824 sq. ft.362 Oxford Lane, Lakewood, IL 60014
MLS# 12490568Listed by: @PROPERTIES CHRISTIE'S INTERNATIONAL REAL ESTATE - New
 $70,000Active0.58 Acres
$70,000Active0.58 Acres9060 Edinburgh Court, Lakewood, IL 60014
MLS# 12490415Listed by: BERKSHIRE HATHAWAY HOMESERVICES STARCK REAL ESTATE - Open Sat, 10am to 12pmNew
 $624,900Active4 beds 3 baths3,150 sq. ft.
$624,900Active4 beds 3 baths3,150 sq. ft.6625 Savanna Lane, Lakewood, IL 60014
MLS# 12488771Listed by: RE/MAX HORIZON - New
 $654,000Active3 beds 2 baths1,838 sq. ft.
$654,000Active3 beds 2 baths1,838 sq. ft.6941 Cambria Cove, Lakewood, IL 60014
MLS# 12482387Listed by: BAIRD & WARNER  $620,000Active4 beds 3 baths2,610 sq. ft.
$620,000Active4 beds 3 baths2,610 sq. ft.6924 Cambria Cove, Lakewood, IL 60014
MLS# 12482380Listed by: BAIRD & WARNER $635,000Active5 beds 4 baths3,696 sq. ft.
$635,000Active5 beds 4 baths3,696 sq. ft.7625 Loch Glen Drive, Lakewood, IL 60014
MLS# 12458020Listed by: RE/MAX SUBURBAN $125,000Active0.84 Acres
$125,000Active0.84 Acres6001 Brighton Lane, Lakewood, IL 60014
MLS# 12473853Listed by: BAIRD & WARNER $825,000Active5 beds 7 baths8,074 sq. ft.
$825,000Active5 beds 7 baths8,074 sq. ft.9804 Palmer Drive, Lakewood, IL 60014
MLS# 12466393Listed by: BETTER HOMES AND GARDEN REAL ESTATE STAR HOMES
