8736 Shade Tree Circle, Lakewood, IL 60014
Local realty services provided by:Results Realty ERA Powered
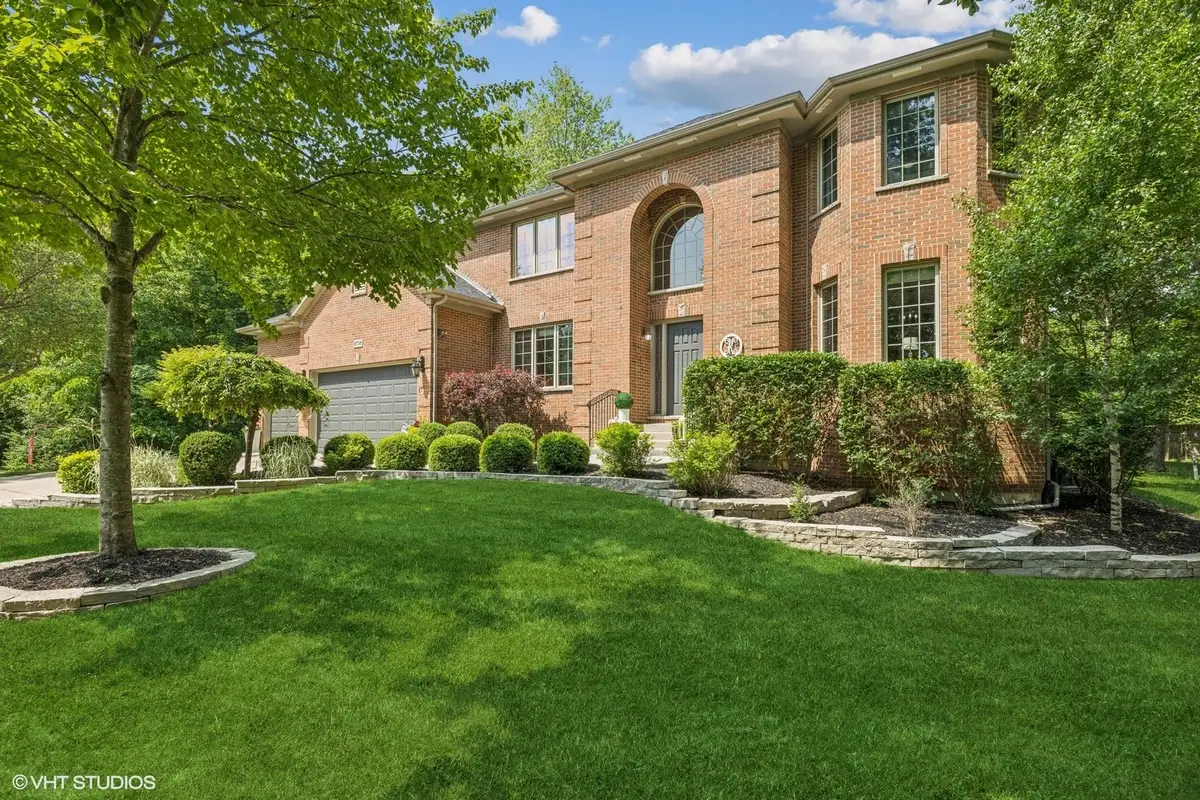
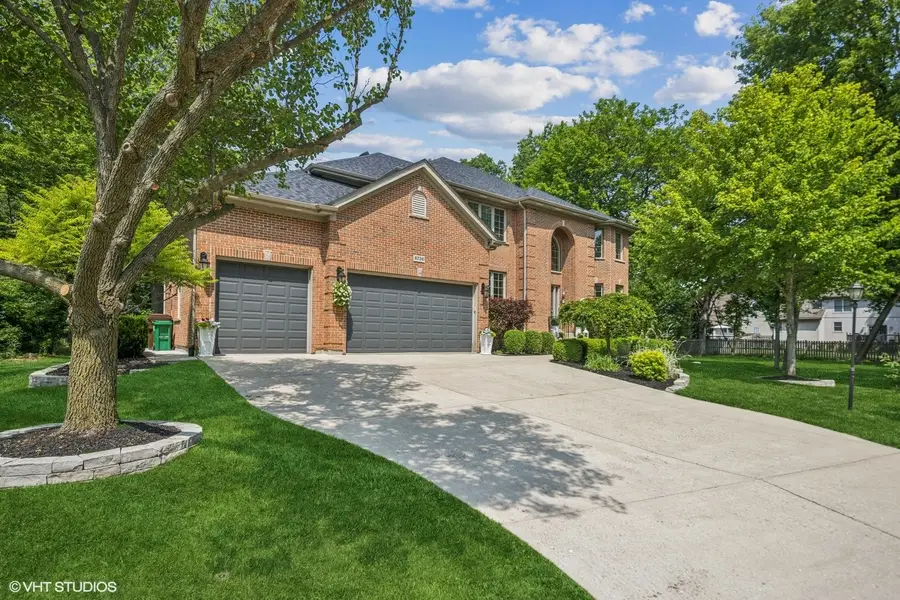
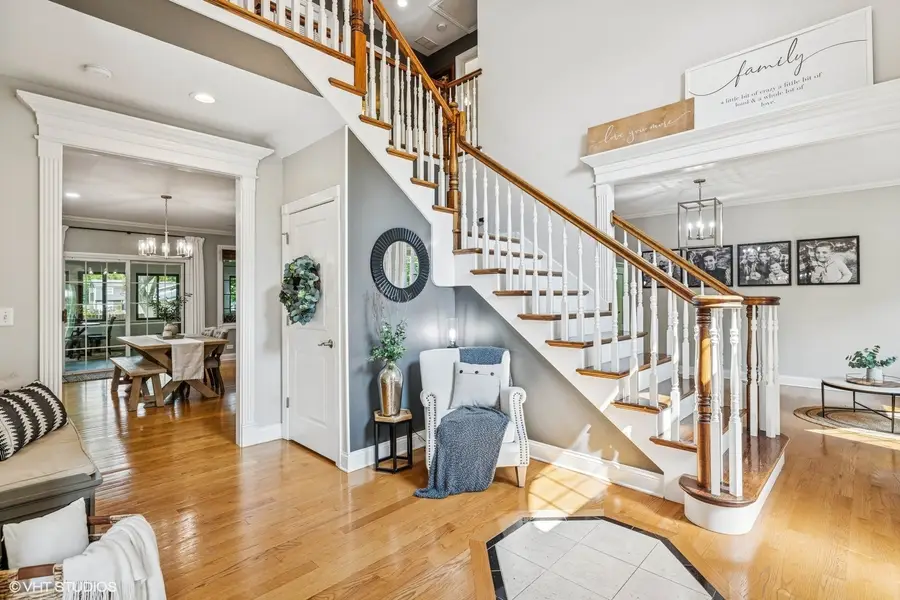
8736 Shade Tree Circle,Lakewood, IL 60014
$675,000
- 4 Beds
- 5 Baths
- 3,750 sq. ft.
- Single family
- Pending
Listed by:roxana naughton
Office:berkshire hathaway homeservices starck real estate
MLS#:12396759
Source:MLSNI
Price summary
- Price:$675,000
- Price per sq. ft.:$180
About this home
Life is better by the lake! This charming home is in close proximity to Crystal Lake and all its amenities while having the modern conveniences of a stately custom newer home. Brick facade with lovely curb appeal, this home sits on a private quiet corner in the lovely Village of Lakewood nestled among mature trees and private backyard. Functional and elegant floor plan with 2 story foyer, traditional living and dining areas located in the front of the home. Just past the foyer is an open kitchen, dining and family room that engages with a stunning 3 seasons room! The kitchen has newer touches with appliances, backsplash and fresh countertops! Nice and bright this room provides eat in areas in the large island and flows to the formal dining space. The kitchen moves seamlessly to a large family room with warm fireplace and views of green and serene outdoor spaces! To really take in the privacy and tranquility, step into the grand 3 seasons room! Complete with vaulted ceilings and new windows. This room is one to never leave! It leads to outdoor deck and backyard. Finishing the first floor includes a full bath, office/den/bedroom/playroom option and full laundry! Tall ceilings, and hardwood floor accent all these spaces well! The basement is ready for any and all uses! A great rec space right off the staircase is a great setup for games! The open footprint leads to more space for seating, playing and exercising! Tall ceilings, natural light and a full bath complete this space! The second floor houses 4 bedrooms. The primary suite offers plenty of space, large walk in closet and a spa like bathroom with dual vanities, soaker tub and large shower. The other 3 bedrooms has access to bathrooms. 2 are flanked by a Jack and Jill bathroom while the 3rd has a private hall bath. Lots of room to move in this well cared for home! Tons of local close amenities ....walk or bike to area beaches, farmers market, parks and area concerts. Close to Crystal Lake Country Club and bike paths! Very accessible to a great lifestyle! Make is a must see!
Contact an agent
Home facts
- Year built:2006
- Listing Id #:12396759
- Added:38 day(s) ago
- Updated:July 20, 2025 at 07:48 AM
Rooms and interior
- Bedrooms:4
- Total bathrooms:5
- Full bathrooms:4
- Half bathrooms:1
- Living area:3,750 sq. ft.
Heating and cooling
- Cooling:Central Air
- Heating:Forced Air, Natural Gas, Zoned
Structure and exterior
- Roof:Asphalt
- Year built:2006
- Building area:3,750 sq. ft.
Schools
- High school:Crystal Lake Central High School
- Middle school:Richard F Bernotas Middle School
- Elementary school:West Elementary School
Utilities
- Water:Public
- Sewer:Public Sewer
Finances and disclosures
- Price:$675,000
- Price per sq. ft.:$180
- Tax amount:$15,106 (2023)
New listings near 8736 Shade Tree Circle
- New
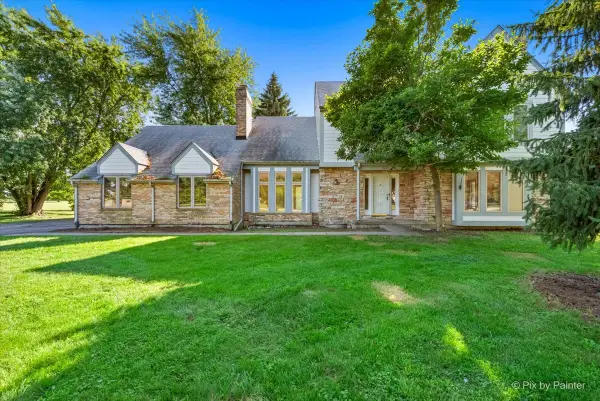 $379,900Active4 beds 4 baths2,500 sq. ft.
$379,900Active4 beds 4 baths2,500 sq. ft.7711 Dairy Lane, Lakewood, IL 60014
MLS# 12320017Listed by: 103 REALTY LLC - New
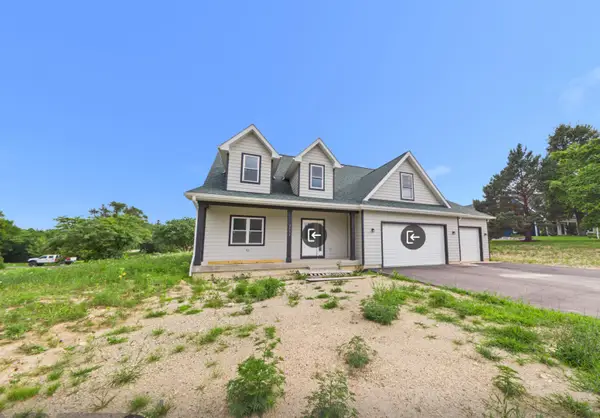 $650,000Active6 beds 4 baths32,670 sq. ft.
$650,000Active6 beds 4 baths32,670 sq. ft.7111 Marsh Drive, Lakewood, IL 60014
MLS# 12429502Listed by: COLDWELL BANKER REALTY 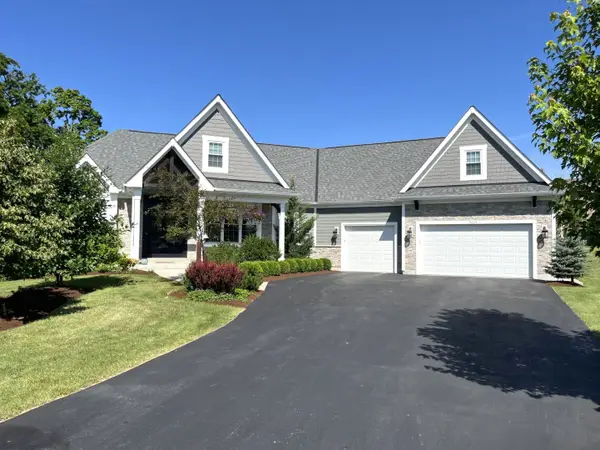 $799,900Pending4 beds 4 baths2,650 sq. ft.
$799,900Pending4 beds 4 baths2,650 sq. ft.9605 Stonecastle Lane, Lakewood, IL 60014
MLS# 12428504Listed by: NCL REALTY, INC.- New
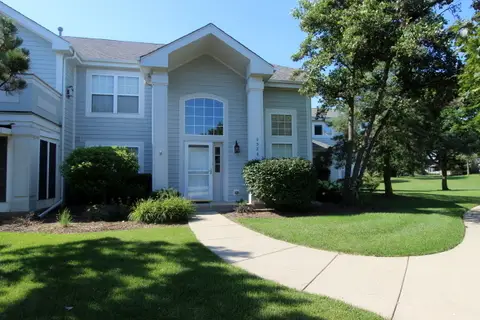 $300,000Active2 beds 2 baths1,583 sq. ft.
$300,000Active2 beds 2 baths1,583 sq. ft.9520 Lenox Lane #9520, Lakewood, IL 60014
MLS# 12425731Listed by: KELLER WILLIAMS SUCCESS REALTY - Open Sat, 11am to 1pmNew
 $644,900Active4 beds 3 baths3,150 sq. ft.
$644,900Active4 beds 3 baths3,150 sq. ft.6625 Savanna Lane, Lakewood, IL 60014
MLS# 12425991Listed by: RE/MAX HORIZON - New
 $29,000Active0.54 Acres
$29,000Active0.54 Acres8304 Redtail Drive, Lakewood, IL 60014
MLS# 12425652Listed by: LEGACY PROPERTIES, A SARAH LEONARD COMPANY, LLC 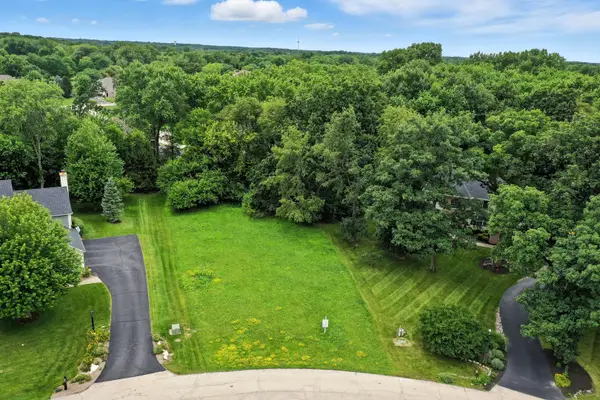 $40,000Pending0.7 Acres
$40,000Pending0.7 Acres7225 Bannockburn Circle, Lakewood, IL 60014
MLS# 12423989Listed by: RE/MAX ADVANTAGE REALTY $299,000Active2 beds 2 baths1,707 sq. ft.
$299,000Active2 beds 2 baths1,707 sq. ft.9521 Georgetown Lane, Crystal Lake, IL 60014
MLS# 12423368Listed by: KELLER WILLIAMS SUCCESS REALTY $672,500Active4 beds 3 baths4,693 sq. ft.
$672,500Active4 beds 3 baths4,693 sq. ft.8980 Bardwell Lane, Lakewood, IL 60014
MLS# 12420482Listed by: KELLER WILLIAMS SUCCESS REALTY $475,000Active3 beds 3 baths1,824 sq. ft.
$475,000Active3 beds 3 baths1,824 sq. ft.362 Oxford Lane, Lakewood, IL 60014
MLS# 12392199Listed by: @PROPERTIES CHRISTIE'S INTERNATIONAL REAL ESTATE
