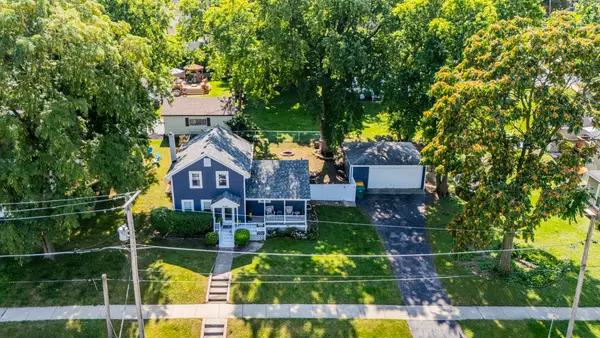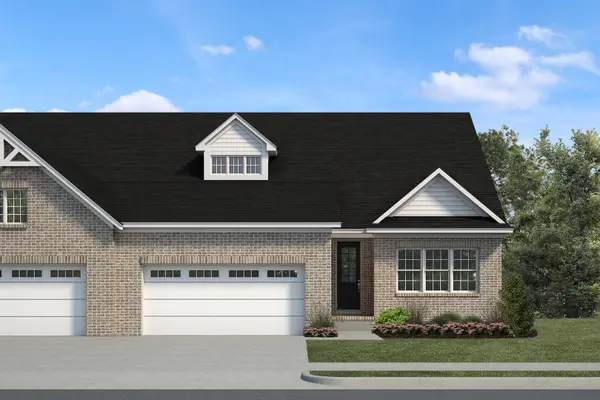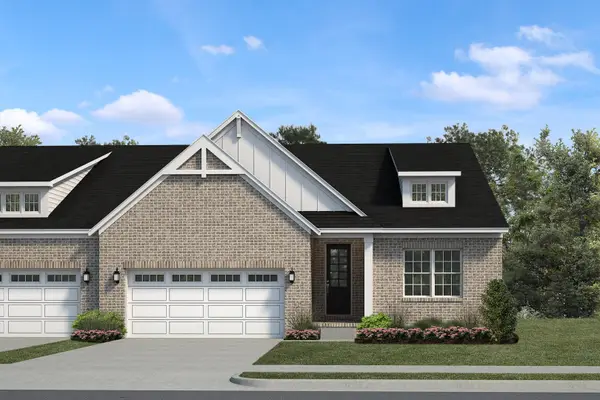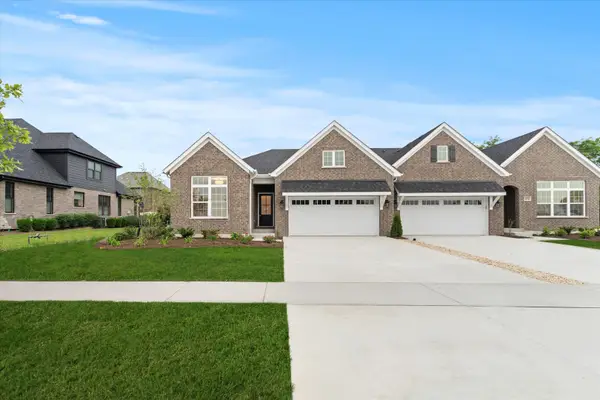12 Meagan Lane, Lemont, IL 60439
Local realty services provided by:ERA Naper Realty
12 Meagan Lane,Lemont, IL 60439
$600,000
- 4 Beds
- 4 Baths
- 3,121 sq. ft.
- Single family
- Pending
Listed by:wendy pawlak
Office:keller williams experience
MLS#:12457241
Source:MLSNI
Price summary
- Price:$600,000
- Price per sq. ft.:$192.25
About this home
Spacious 3,121 sq ft all brick expanded Forester model in Alpine Estates with 4 bedrooms, 4 full baths, and a finished basement. Step inside to a bright living room and oversized dining room that flow into the kitchen with hardwood flooring, stainless steel appliances, island, eating area, and access to the deck and brick paver patio. Just a few steps down, the inviting family room features a fireplace and wet bar, ideal for entertaining. The first floor also offers a full bath, 10x9 mudroom with storage, utility sink, washer/dryer (2020), and access to the extended 2.5-car garage with side entry. Upstairs, the private primary suite includes a fireplace, balcony, walk-in closet, and large primary bath with steam shower, double vanities and soaker tub. One of the bedrooms features a tandem room, offering endless possibilities as a 4th upstairs bedroom, playroom, office, or lounge. The finished basement boasts an extra-deep pour with 12-ft ceilings, recreation room, 4th bedroom, full bath, and additional fireplace. Recent updates include complete tear-off roof (2017), and two central air units (2017). Freshly painted throughout (2025). Close to parks, trails, shopping, dining, Metra, and easy access to I-55/355.
Contact an agent
Home facts
- Year built:1993
- Listing ID #:12457241
- Added:12 day(s) ago
- Updated:September 16, 2025 at 01:28 PM
Rooms and interior
- Bedrooms:4
- Total bathrooms:4
- Full bathrooms:4
- Living area:3,121 sq. ft.
Heating and cooling
- Cooling:Central Air
- Heating:Forced Air, Natural Gas
Structure and exterior
- Roof:Asphalt
- Year built:1993
- Building area:3,121 sq. ft.
- Lot area:0.23 Acres
Schools
- High school:Lemont Twp High School
- Middle school:Old Quarry Middle School
- Elementary school:Oakwood Elementary School
Utilities
- Water:Shared Well
- Sewer:Public Sewer
Finances and disclosures
- Price:$600,000
- Price per sq. ft.:$192.25
- Tax amount:$11,430 (2023)
New listings near 12 Meagan Lane
- New
 $415,000Active3 beds 1 baths2,000 sq. ft.
$415,000Active3 beds 1 baths2,000 sq. ft.606 Porter Street, Lemont, IL 60439
MLS# 12465593Listed by: BERKSHIRE HATHAWAY HOMESERVICES CHICAGO - New
 $609,000Active4 beds 3 baths2,127 sq. ft.
$609,000Active4 beds 3 baths2,127 sq. ft.1156 Covington Drive, Lemont, IL 60439
MLS# 12465787Listed by: FATHOM REALTY IL LLC - New
 $749,000Active5 beds 4 baths4,428 sq. ft.
$749,000Active5 beds 4 baths4,428 sq. ft.10840 Christopher Drive, Lemont, IL 60439
MLS# 12459388Listed by: @PROPERTIES CHRISTIE'S INTERNATIONAL REAL ESTATE  $625,000Pending4 beds 4 baths
$625,000Pending4 beds 4 baths13456 W Red Coat Drive, Lemont, IL 60439
MLS# 12469688Listed by: REALTY EXECUTIVES ELITE- Open Sat, 11am to 4pmNew
 $719,990Active4 beds 3 baths2,184 sq. ft.
$719,990Active4 beds 3 baths2,184 sq. ft.16541 Kayla Drive, Lemont, IL 60439
MLS# 12390671Listed by: REALTY EXECUTIVES ELITE - Open Sat, 11am to 4pmNew
 $649,990Active2 beds 2 baths1,814 sq. ft.
$649,990Active2 beds 2 baths1,814 sq. ft.16550 Kayla Drive, Lemont, IL 60439
MLS# 12407077Listed by: REALTY EXECUTIVES ELITE  $647,180Pending2 beds 2 baths1,987 sq. ft.
$647,180Pending2 beds 2 baths1,987 sq. ft.16540 Kayla Drive, Lemont, IL 60439
MLS# 12400774Listed by: REALTY EXECUTIVES ELITE $676,907Pending2 beds 2 baths1,987 sq. ft.
$676,907Pending2 beds 2 baths1,987 sq. ft.16560 Kayla Drive, Lemont, IL 60439
MLS# 12468657Listed by: REALTY EXECUTIVES ELITE- New
 $450,000Active3 beds 4 baths2,164 sq. ft.
$450,000Active3 beds 4 baths2,164 sq. ft.1408 Ashbury Drive, Lemont, IL 60439
MLS# 12466969Listed by: MYSLICKI REAL ESTATE - New
 $1,990,000Active6 beds 5 baths8,000 sq. ft.
$1,990,000Active6 beds 5 baths8,000 sq. ft.13175 Fox Lane, Lemont, IL 60439
MLS# 12466116Listed by: USA REALTY GROUP INC
