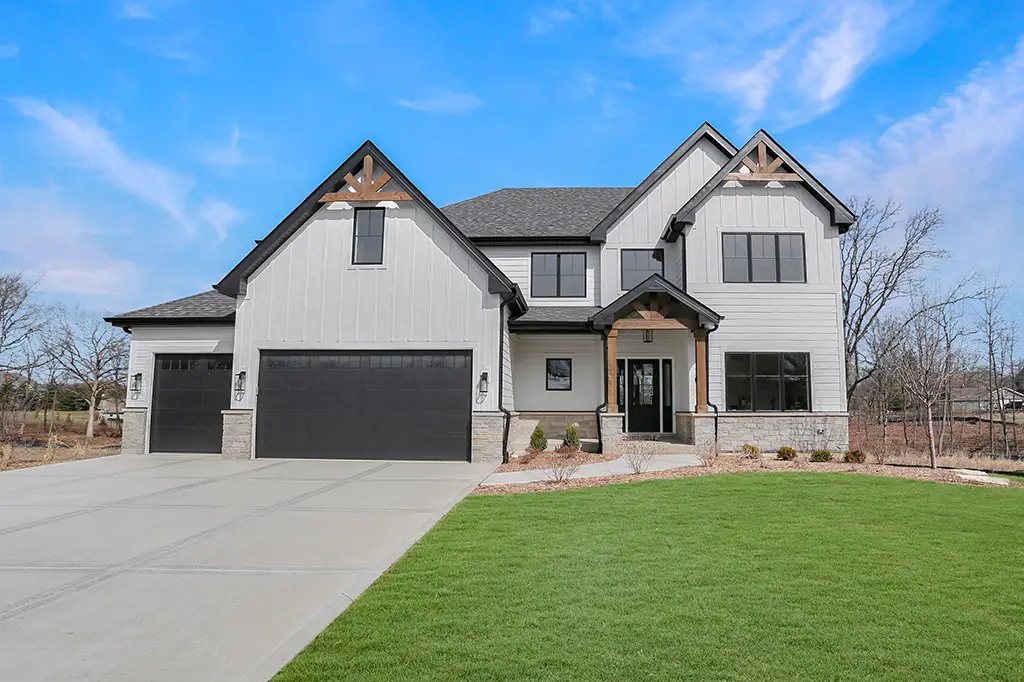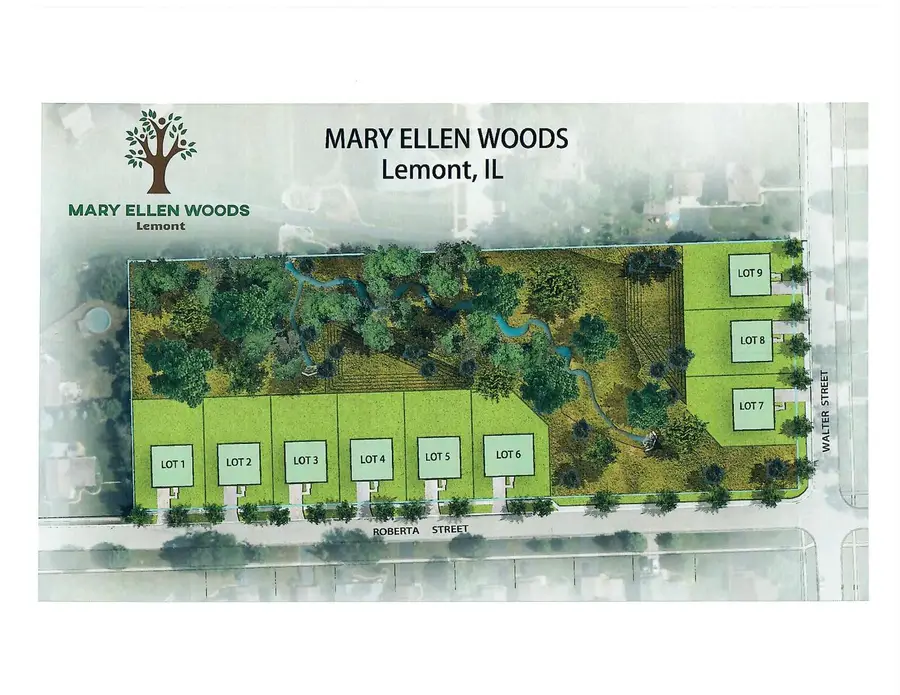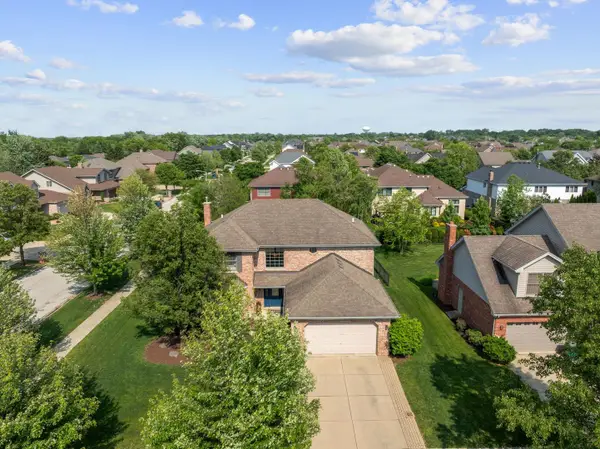13 W Roberta Street, Lemont, IL 60439
Local realty services provided by:Results Realty ERA Powered



13 W Roberta Street,Lemont, IL 60439
$999,000
- 4 Beds
- 3 Baths
- 2,962 sq. ft.
- Single family
- Pending
Listed by:phil cullen
Office:p c realty inc
MLS#:12360942
Source:MLSNI
Price summary
- Price:$999,000
- Price per sq. ft.:$337.27
- Monthly HOA dues:$80
About this home
IMMEDIATE OCCUPANCY OF this luxurious traditional home on Lot 5 In the Mary Ellen Woods Subdivision in Lemont. This custom 4-bedroom, 2.5 bath home offers a spacious, functional, and highly desirable floor plan with high-end finishes throughout. Step inside to an open-concept layout that seamlessly connects the two-story family room, casual dining area, and kitchen, creating a great space for entertaining as well as everyday living. The luxury primary suite features a huge walk-in closet and a spa-like bathroom that includes separate sinks, a large shower and a separate soaker tub. The other three bedrooms also located on the second floor offer ample closet space. The oversized three car garage offers plenty of room for storage. This home includes a rare look-out basement and a 14' x 16' maintenance free deck. Enjoy rear-facing views of 3.0 acres of wooded open space that will be owned and controlled by the HOA. Mary Ellen Woods is conveniently located within walking distance of shopping, parks, schools and the public library. Access to I-355 and I-55 is minutes away. Additionally, this home is located in the highly acclaimed 113A elementary and 210 high school districts.
Contact an agent
Home facts
- Year built:2025
- Listing Id #:12360942
- Added:83 day(s) ago
- Updated:July 29, 2025 at 11:45 AM
Rooms and interior
- Bedrooms:4
- Total bathrooms:3
- Full bathrooms:2
- Half bathrooms:1
- Living area:2,962 sq. ft.
Heating and cooling
- Cooling:Central Air
- Heating:Natural Gas
Structure and exterior
- Roof:Asphalt
- Year built:2025
- Building area:2,962 sq. ft.
Schools
- High school:Lemont Twp High School
Utilities
- Water:Public
- Sewer:Public Sewer
Finances and disclosures
- Price:$999,000
- Price per sq. ft.:$337.27
New listings near 13 W Roberta Street
- New
 $1,698,900Active4 beds 5 baths7,000 sq. ft.
$1,698,900Active4 beds 5 baths7,000 sq. ft.14151 131st Street, Lemont, IL 60439
MLS# 12427903Listed by: REALTY EXECUTIVES ELITE - New
 $589,656Active2 beds 2 baths1,695 sq. ft.
$589,656Active2 beds 2 baths1,695 sq. ft.12444 Portrush Lane, Lemont, IL 60439
MLS# 12431799Listed by: TWIN VINES REAL ESTATE SVCS - New
 $592,181Active2 beds 2 baths1,780 sq. ft.
$592,181Active2 beds 2 baths1,780 sq. ft.12440 Portrush Lane, Lemont, IL 60439
MLS# 12431817Listed by: TWIN VINES REAL ESTATE SVCS - Open Sat, 11am to 1pmNew
 $400,000Active4 beds 3 baths1,912 sq. ft.
$400,000Active4 beds 3 baths1,912 sq. ft.207 E Custer Street, Lemont, IL 60439
MLS# 12432409Listed by: KELLER WILLIAMS EXPERIENCE - New
 $1,149,000Active4 beds 4 baths5,740 sq. ft.
$1,149,000Active4 beds 4 baths5,740 sq. ft.7 Loblolly Court, Lemont, IL 60439
MLS# 12433374Listed by: COMPASS  $689,900Pending5 beds 4 baths2,534 sq. ft.
$689,900Pending5 beds 4 baths2,534 sq. ft.1215 Pendleton Drive, Lemont, IL 60439
MLS# 12431296Listed by: REALTY EXECUTIVES ELITE $671,481Pending2 beds 2 baths2,003 sq. ft.
$671,481Pending2 beds 2 baths2,003 sq. ft.12813 Marble Street #33A, Lemont, IL 60439
MLS# 12430677Listed by: BAIRD & WARNER- New
 $499,900Active3 beds 4 baths2,496 sq. ft.
$499,900Active3 beds 4 baths2,496 sq. ft.14867 Steven Court, Lemont, IL 60439
MLS# 12430363Listed by: CORE REALTY & INVESTMENTS, INC - New
 $979,900Active5 beds 5 baths5,448 sq. ft.
$979,900Active5 beds 5 baths5,448 sq. ft.1396 Notre Dame Drive, Lemont, IL 60439
MLS# 12427191Listed by: REALTY EXECUTIVES ELITE - Open Sun, 12 to 2pmNew
 $1,299,999Active5 beds 5 baths5,361 sq. ft.
$1,299,999Active5 beds 5 baths5,361 sq. ft.59 Horseshoe Lane, Lemont, IL 60439
MLS# 12420158Listed by: HOME SELLERS REALTY INC
