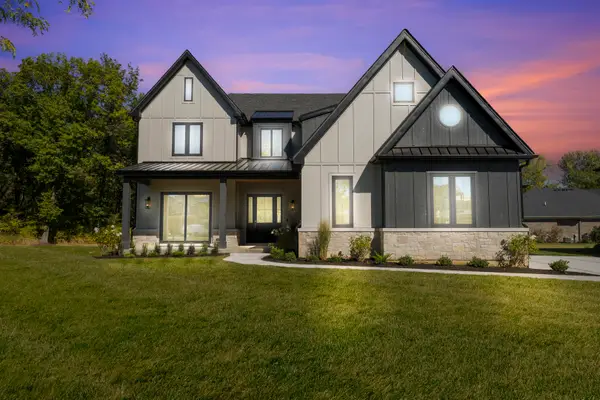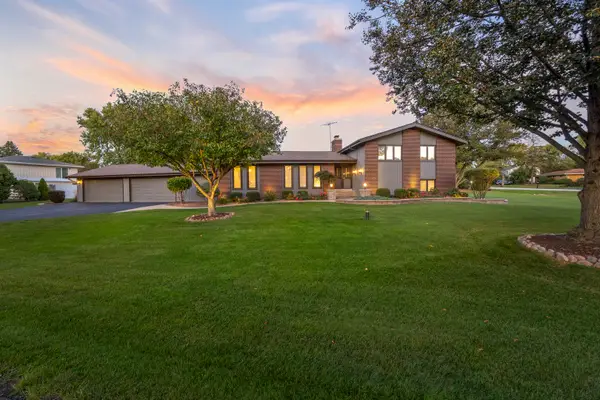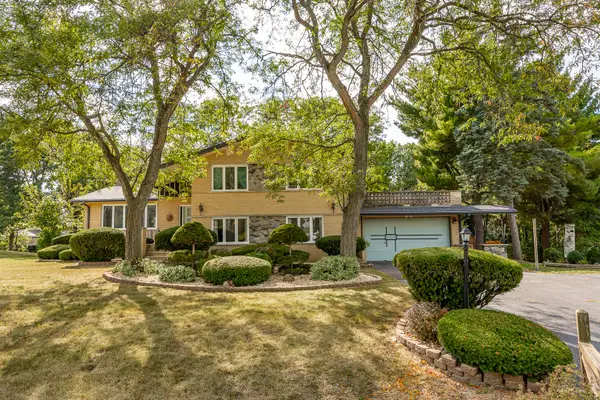1341 Ashbury Circle, Lemont, IL 60439
Local realty services provided by:Results Realty ERA Powered
1341 Ashbury Circle,Lemont, IL 60439
$595,000
- 4 Beds
- 4 Baths
- 2,388 sq. ft.
- Townhouse
- Active
Upcoming open houses
- Sat, Oct 1812:00 pm - 02:00 pm
- Sun, Oct 1911:00 am - 01:00 pm
Listed by:ryan lathus
Office:crosstown realtors, inc.
MLS#:12494657
Source:MLSNI
Price summary
- Price:$595,000
- Price per sq. ft.:$249.16
- Monthly HOA dues:$360
About this home
Welcome home to 1341 Ashbury Circle! This spacious 4-bedroom, 3.5-bath townhome features a main-floor master suite and a finished basement, offering plenty of room for living and entertaining. The kitchen boasts a large island, Whirlpool appliances, and granite countertops, flowing seamlessly into the eating area and family room for an open-concept feel. Host formal dinners in the dining room, and enjoy the convenience of main-floor laundry and a half bath just off the attached 2-car garage. The main-floor master includes a large walk-in closet and private bath with dual sinks, a steam shower, and a soaking tub. Upstairs, you'll find 2 additional bedrooms and a loft, perfect for a home office or play area. The basement adds even more living space with a 4th bedroom, full bathroom, and ample storage. All doors throughout are solid hardwood and rooms are sound proof, adding to the home's quality. Step outside to the deck for relaxing and entertaining in the fresh air. Don't miss the opportunity to make this beautiful townhome yours!
Contact an agent
Home facts
- Year built:2015
- Listing ID #:12494657
- Added:1 day(s) ago
- Updated:October 15, 2025 at 04:28 PM
Rooms and interior
- Bedrooms:4
- Total bathrooms:4
- Full bathrooms:3
- Half bathrooms:1
- Living area:2,388 sq. ft.
Heating and cooling
- Cooling:Central Air
- Heating:Natural Gas
Structure and exterior
- Roof:Asphalt
- Year built:2015
- Building area:2,388 sq. ft.
Schools
- High school:Lemont Twp High School
Utilities
- Water:Public
- Sewer:Public Sewer
Finances and disclosures
- Price:$595,000
- Price per sq. ft.:$249.16
- Tax amount:$9,566 (2023)
New listings near 1341 Ashbury Circle
- Open Sat, 12 to 3pmNew
 $899,900Active5 beds 5 baths3,866 sq. ft.
$899,900Active5 beds 5 baths3,866 sq. ft.27 Equestrian Way, Lemont, IL 60439
MLS# 12488515Listed by: REAL BROKER, LLC - Open Sun, 12 to 3pmNew
 $1,890,000Active5 beds 7 baths6,182 sq. ft.
$1,890,000Active5 beds 7 baths6,182 sq. ft.1504 Linden Circle, Lemont, IL 60439
MLS# 12493576Listed by: REALTY ONE GROUP HEARTLAND - New
 $289,900Active3 beds 1 baths1,482 sq. ft.
$289,900Active3 beds 1 baths1,482 sq. ft.906 State Street, Lemont, IL 60439
MLS# 12491221Listed by: REALTY EXECUTIVES ELITE - Open Sat, 12am to 2pmNew
 $899,900Active4 beds 4 baths3,212 sq. ft.
$899,900Active4 beds 4 baths3,212 sq. ft.12878 Collina Lane, Lemont, IL 60439
MLS# 12479590Listed by: PAK HOME REALTY - New
 $1,575,000Active4 beds 5 baths3,907 sq. ft.
$1,575,000Active4 beds 5 baths3,907 sq. ft.11120 Tuscany Court, Lemont, IL 60439
MLS# 12483991Listed by: REALTY EXECUTIVES ELITE - New
 $329,900Active3 beds 2 baths1,224 sq. ft.
$329,900Active3 beds 2 baths1,224 sq. ft.4 Ridge Road, Lemont, IL 60439
MLS# 12493000Listed by: LOCAL REALTY, CO.  $625,000Pending3 beds 3 baths
$625,000Pending3 beds 3 baths20W270 Pleasantdale Drive, Lemont, IL 60439
MLS# 12489250Listed by: REALTY EXECUTIVES ELITE- New
 $589,500Active5 beds 4 baths2,832 sq. ft.
$589,500Active5 beds 4 baths2,832 sq. ft.11716 Center Drive, Lemont, IL 60439
MLS# 12479285Listed by: VILLAGE REALTY, INC. - New
 $774,900Active4 beds 3 baths2,597 sq. ft.
$774,900Active4 beds 3 baths2,597 sq. ft.1023 Walter Street, Lemont, IL 60439
MLS# 12486466Listed by: @PROPERTIES CHRISTIE'S INTERNATIONAL REAL ESTATE
