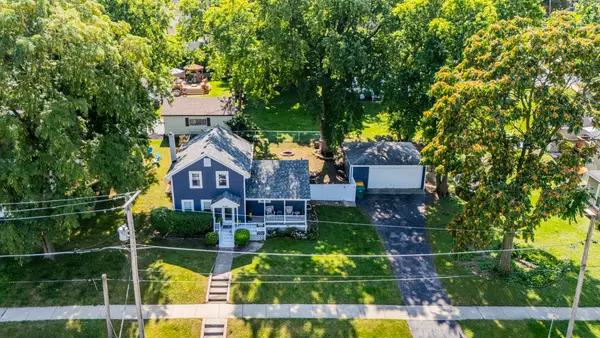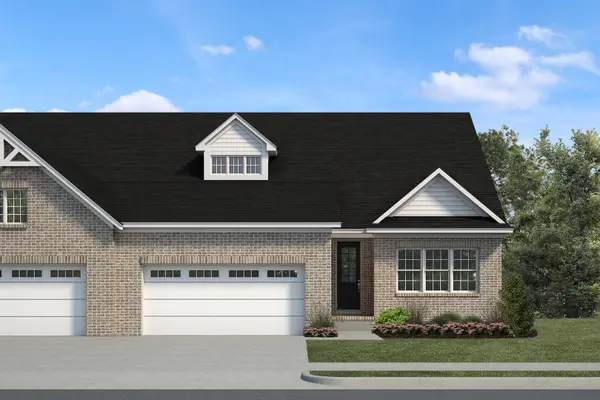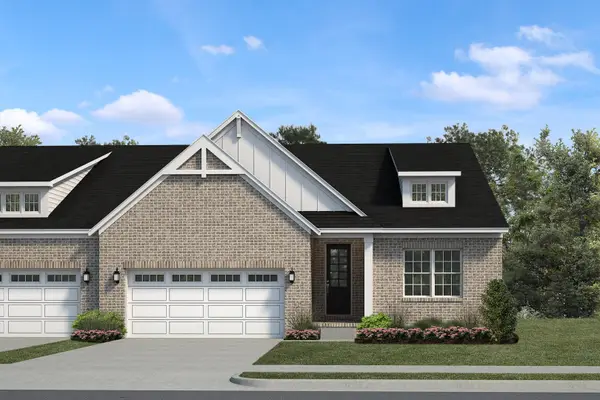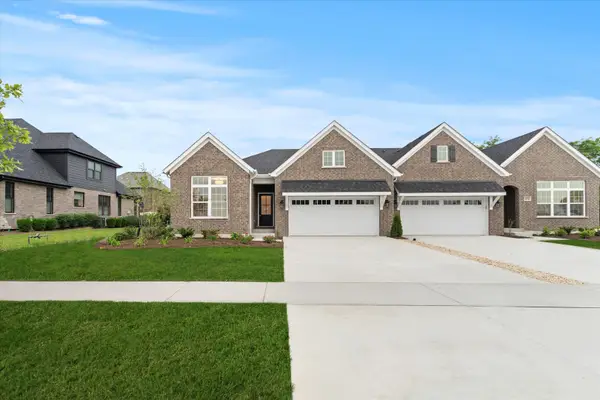14191 131st Street, Lemont, IL 60439
Local realty services provided by:ERA Naper Realty
14191 131st Street,Lemont, IL 60439
$999,900
- 4 Beds
- 3 Baths
- 2,778 sq. ft.
- Single family
- Pending
Listed by:christine wilczek
Office:realty executives elite
MLS#:12454815
Source:MLSNI
Price summary
- Price:$999,900
- Price per sq. ft.:$359.94
About this home
EXTENSIVELY UPGRADED, CUSTOM RANCH on premium lot with unobstructed views of RUFFLED FEATHERS. Stunning architecture highlighted by brick and stone construction. Highly functional floor plan filled with natural sunlight lends itself to effortless entertaining on a grand or casual level. This home wows at every turn with custom millwork and finishes throughout. Inviting entryway flows into the formal dining room ideal for hosting family gatherings. Dining room features crown moldings and custom wainscoting details. Incredible great room boasts a wall of built-in cabinetry, perfect for additional storage and a double-sided corner fireplace. Two grand sliding doors in the great room lead to the heated sunroom. The sunroom brings the outdoors inside and has soaring vaulted ceilings. Massive chef's kitchen features custom, furniture quality cabinetry extended to the ceiling with under-cabinet lighting, exotic granite countertops, stainless steel appliance package, a wine and beverage fridge, an expansive center island for extra seating, custom subway tile, and a sizable pantry. The kitchen also offers access to the Trex deck, accented by a modern cable wire railing system, overlooking the pristine Pete Dye designed golf course. Gorgeous master retreat includes beautiful hardwood flooring, custom tray ceilings, and a private regal bathroom with a dual vanity, walk-in shower, and granite countertops. Three additional bedrooms on the main level (two share a Jack and Jill bathroom). The potential fourth bedroom can be used as a bedroom or office space with a walk-in closet and custom barn door for added character. Full, WALKOUT basement offers endless opportunities to turn into your dream space to include a second kitchen, custom wet bar, home theatre, media room, gaming, recreation and MORE! The basement includes rough-in plumbing. This home is perfect for any discerning buyer looking for a CUSTOM RANCH that shows like brand new construction. Garage has 25 ft ceiling/10 foot door and 30 amp RV hookup. Great for RV, boat, work truck, lift, etc... Minutes from shopping, dining, METRA, expressway access, Waterfall Glen and The Forge Outdoor Adventure Park. Come take a tour of this beautiful property and our vibrant community today!
Contact an agent
Home facts
- Year built:2018
- Listing ID #:12454815
- Added:12 day(s) ago
- Updated:September 16, 2025 at 07:28 PM
Rooms and interior
- Bedrooms:4
- Total bathrooms:3
- Full bathrooms:2
- Half bathrooms:1
- Living area:2,778 sq. ft.
Heating and cooling
- Cooling:Central Air
- Heating:Forced Air, Natural Gas
Structure and exterior
- Roof:Asphalt
- Year built:2018
- Building area:2,778 sq. ft.
- Lot area:0.31 Acres
Schools
- High school:Lemont Twp High School
Utilities
- Water:Public
- Sewer:Public Sewer
Finances and disclosures
- Price:$999,900
- Price per sq. ft.:$359.94
- Tax amount:$13,235 (2023)
New listings near 14191 131st Street
 $696,028Pending3 beds 3 baths2,672 sq. ft.
$696,028Pending3 beds 3 baths2,672 sq. ft.12655 Derry Drive, Lemont, IL 60439
MLS# 12473609Listed by: TWIN VINES REAL ESTATE SVCS- New
 $415,000Active3 beds 1 baths2,000 sq. ft.
$415,000Active3 beds 1 baths2,000 sq. ft.606 Porter Street, Lemont, IL 60439
MLS# 12465593Listed by: BERKSHIRE HATHAWAY HOMESERVICES CHICAGO - New
 $609,000Active4 beds 3 baths2,127 sq. ft.
$609,000Active4 beds 3 baths2,127 sq. ft.1156 Covington Drive, Lemont, IL 60439
MLS# 12465787Listed by: FATHOM REALTY IL LLC - New
 $749,000Active5 beds 4 baths4,428 sq. ft.
$749,000Active5 beds 4 baths4,428 sq. ft.10840 Christopher Drive, Lemont, IL 60439
MLS# 12459388Listed by: @PROPERTIES CHRISTIE'S INTERNATIONAL REAL ESTATE  $625,000Pending4 beds 4 baths
$625,000Pending4 beds 4 baths13456 W Red Coat Drive, Lemont, IL 60439
MLS# 12469688Listed by: REALTY EXECUTIVES ELITE- Open Sat, 11am to 4pmNew
 $719,990Active4 beds 3 baths2,184 sq. ft.
$719,990Active4 beds 3 baths2,184 sq. ft.16541 Kayla Drive, Lemont, IL 60439
MLS# 12390671Listed by: REALTY EXECUTIVES ELITE - Open Sat, 11am to 4pmNew
 $649,990Active2 beds 2 baths1,814 sq. ft.
$649,990Active2 beds 2 baths1,814 sq. ft.16550 Kayla Drive, Lemont, IL 60439
MLS# 12407077Listed by: REALTY EXECUTIVES ELITE  $647,180Pending2 beds 2 baths1,987 sq. ft.
$647,180Pending2 beds 2 baths1,987 sq. ft.16540 Kayla Drive, Lemont, IL 60439
MLS# 12400774Listed by: REALTY EXECUTIVES ELITE $676,907Pending2 beds 2 baths1,987 sq. ft.
$676,907Pending2 beds 2 baths1,987 sq. ft.16560 Kayla Drive, Lemont, IL 60439
MLS# 12468657Listed by: REALTY EXECUTIVES ELITE- New
 $450,000Active3 beds 4 baths2,164 sq. ft.
$450,000Active3 beds 4 baths2,164 sq. ft.1408 Ashbury Drive, Lemont, IL 60439
MLS# 12466969Listed by: MYSLICKI REAL ESTATE
