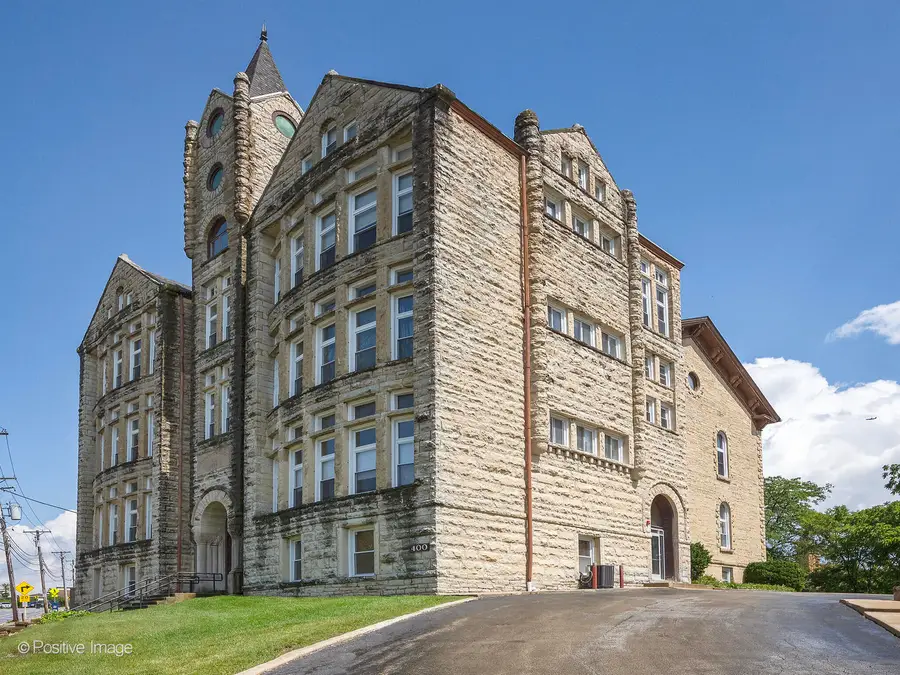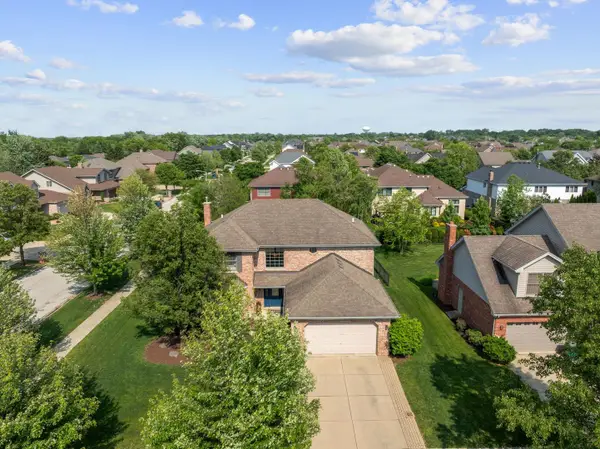400 Mccarthy Road #416, Lemont, IL 60439
Local realty services provided by:ERA Naper Realty



400 Mccarthy Road #416,Lemont, IL 60439
$325,000
- 3 Beds
- 2 Baths
- 1,800 sq. ft.
- Condominium
- Pending
Listed by:pat murray
Office:berkshire hathaway homeservices chicago
MLS#:12361097
Source:MLSNI
Price summary
- Price:$325,000
- Price per sq. ft.:$180.56
- Monthly HOA dues:$878
About this home
Experience unmatched character and architectural charm in one of the most unique condos in the entire suburban area. This extraordinary condo spans four levels of living space, boasts touches of beautiful original materials and millwork, charming windows and nooks, and is crowned by the former bell and clock tower-now an incredible observation room with panoramic views to the North, South East and West! Watch fireworks from all the surrounding towns completely unobstructed and without the crowds! On the main level you'll find an open and inviting family room, dining area and nicely appointed kitchen with Bosch dishwasher. Don't miss the cool spiral staircase in the Family room! Also on main floor is private in-unit laundry. The next level offers a serene primary suite with a walk-in closet and a nearby full bath. Two additional bedrooms-one currently designed as a theater room with a loft-plus a dedicated office space complete this floor. The third and fourth levels are transformed into private "spa bath" with stunning views, and even an observation room accessible by ladder, offering unmatched tranquility and views. Enjoy the convenience of a newly renovated double storage area, access to another laundry area (coin operated), and 3 dedicated exterior parking spaces! This is a rare opportunity to own a piece of Lemont's architectural history with modern luxury throughout. Steps from train and vibrant downtown Lemont's dining, shopping and activities. There is no garage.
Contact an agent
Home facts
- Year built:1896
- Listing Id #:12361097
- Added:40 day(s) ago
- Updated:July 21, 2025 at 01:40 PM
Rooms and interior
- Bedrooms:3
- Total bathrooms:2
- Full bathrooms:1
- Half bathrooms:1
- Living area:1,800 sq. ft.
Heating and cooling
- Cooling:Central Air
- Heating:Forced Air, Natural Gas
Structure and exterior
- Year built:1896
- Building area:1,800 sq. ft.
Utilities
- Water:Shared Well
- Sewer:Public Sewer
Finances and disclosures
- Price:$325,000
- Price per sq. ft.:$180.56
- Tax amount:$6,316 (2023)
New listings near 400 Mccarthy Road #416
- New
 $1,698,900Active4 beds 5 baths7,000 sq. ft.
$1,698,900Active4 beds 5 baths7,000 sq. ft.14151 131st Street, Lemont, IL 60439
MLS# 12427903Listed by: REALTY EXECUTIVES ELITE - New
 $589,656Active2 beds 2 baths1,695 sq. ft.
$589,656Active2 beds 2 baths1,695 sq. ft.12444 Portrush Lane, Lemont, IL 60439
MLS# 12431799Listed by: TWIN VINES REAL ESTATE SVCS - New
 $592,181Active2 beds 2 baths1,780 sq. ft.
$592,181Active2 beds 2 baths1,780 sq. ft.12440 Portrush Lane, Lemont, IL 60439
MLS# 12431817Listed by: TWIN VINES REAL ESTATE SVCS - Open Sat, 11am to 1pmNew
 $400,000Active4 beds 3 baths1,912 sq. ft.
$400,000Active4 beds 3 baths1,912 sq. ft.207 E Custer Street, Lemont, IL 60439
MLS# 12432409Listed by: KELLER WILLIAMS EXPERIENCE - New
 $1,149,000Active4 beds 4 baths5,740 sq. ft.
$1,149,000Active4 beds 4 baths5,740 sq. ft.7 Loblolly Court, Lemont, IL 60439
MLS# 12433374Listed by: COMPASS  $689,900Pending5 beds 4 baths2,534 sq. ft.
$689,900Pending5 beds 4 baths2,534 sq. ft.1215 Pendleton Drive, Lemont, IL 60439
MLS# 12431296Listed by: REALTY EXECUTIVES ELITE $671,481Pending2 beds 2 baths2,003 sq. ft.
$671,481Pending2 beds 2 baths2,003 sq. ft.12813 Marble Street #33A, Lemont, IL 60439
MLS# 12430677Listed by: BAIRD & WARNER- New
 $499,900Active3 beds 4 baths2,496 sq. ft.
$499,900Active3 beds 4 baths2,496 sq. ft.14867 Steven Court, Lemont, IL 60439
MLS# 12430363Listed by: CORE REALTY & INVESTMENTS, INC - New
 $979,900Active5 beds 5 baths5,448 sq. ft.
$979,900Active5 beds 5 baths5,448 sq. ft.1396 Notre Dame Drive, Lemont, IL 60439
MLS# 12427191Listed by: REALTY EXECUTIVES ELITE - Open Sun, 12 to 2pmNew
 $1,299,999Active5 beds 5 baths5,361 sq. ft.
$1,299,999Active5 beds 5 baths5,361 sq. ft.59 Horseshoe Lane, Lemont, IL 60439
MLS# 12420158Listed by: HOME SELLERS REALTY INC
