18421 W Wood Hollow Lane, Libertyville, IL 60048
Local realty services provided by:Results Realty ERA Powered
18421 W Wood Hollow Lane,Libertyville, IL 60048
$1,299,000
- 7 Beds
- 7 Baths
- 5,710 sq. ft.
- Single family
- Active
Listed by: joan couris
Office: keller williams thrive
MLS#:12345093
Source:MLSNI
Price summary
- Price:$1,299,000
- Price per sq. ft.:$227.5
About this home
Experience pure luxury in this totally updated 7 bed, 5/2 bath executive estate with an in-law arrangement on almost 2 acres. You'll appreciate the attention to detail throughout almost 9,000 sq/ft of finished living space in this magnificent custom built brick home. Step into the dramatic 2 story foyer with floating spiral staircase and envision yourself in a life of elegance and sophistication. Gorgeous custom eat-in kitchen with sizeable island, new cabinetry, quartz counters, professional grade ss appliances and access to one of two decks making it an entertainers dream. Massive sunken family room with custom built ins, anchoring fireplace, access to both decks and refinished hardwood flooring that extends throughout most of the home. Spectacular living room with feature wall and gas fireplace. Adjacent spacious dining room with bay window, butlers pantry and 2 powder rooms. Generous main level primary bedroom with sliders to a second deck, dual closets and stunning ensuite full bath with stand alone tub, dual vanity and walk-in shower. Conveniently located main level laundry. The upper level of the main home has 4 sizeable bedrooms, ample closet space and 2 beautifully remodeled full baths. The cavernous fully finished lower level has a 4th full bathroom and is the perfect spot to unwind with friends in the enormous rec room with wet bar or cozy movie nights with family in the custom-built theatre room. The in-law arrangement over the 4 car garage is ideal for live-in help or visiting family and has 2 bedrooms, living space, a kitchenette and full bath. Wonderful curb appeal with a circular driveway, mature landscaping and fantastic for entertaining with 2 decks and a firepit area. Award winning Libertyville schools.
Contact an agent
Home facts
- Year built:1988
- Listing ID #:12345093
- Added:275 day(s) ago
- Updated:November 15, 2025 at 12:06 PM
Rooms and interior
- Bedrooms:7
- Total bathrooms:7
- Full bathrooms:5
- Half bathrooms:2
- Living area:5,710 sq. ft.
Heating and cooling
- Cooling:Central Air
- Heating:Forced Air, Natural Gas
Structure and exterior
- Year built:1988
- Building area:5,710 sq. ft.
- Lot area:1.89 Acres
Schools
- High school:Libertyville High School
- Middle school:Highland Middle School
- Elementary school:Adler Park School
Finances and disclosures
- Price:$1,299,000
- Price per sq. ft.:$227.5
- Tax amount:$26,413 (2023)
New listings near 18421 W Wood Hollow Lane
- Open Sun, 2 to 4pmNew
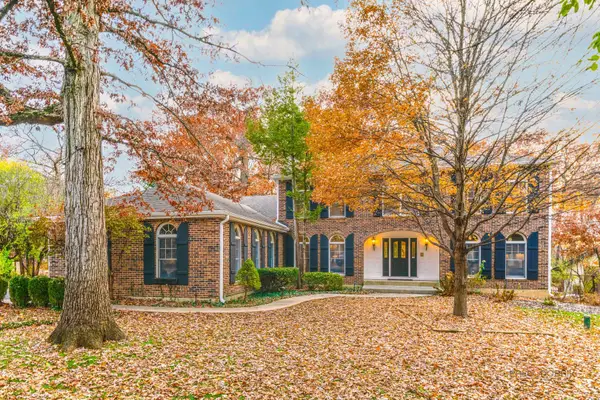 $949,000Active4 beds 3 baths3,400 sq. ft.
$949,000Active4 beds 3 baths3,400 sq. ft.15393 W Oak Spring Road, Libertyville, IL 60048
MLS# 12515465Listed by: BERKSHIRE HATHAWAY-CHICAGO - New
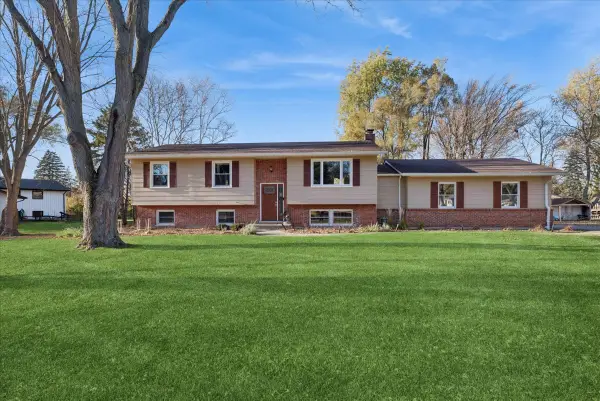 $535,000Active4 beds 2 baths2,340 sq. ft.
$535,000Active4 beds 2 baths2,340 sq. ft.15342 W Clover Lane, Libertyville, IL 60048
MLS# 12515942Listed by: BAIRD & WARNER - Open Sat, 1 to 3pmNew
 $679,900Active4 beds 4 baths2,550 sq. ft.
$679,900Active4 beds 4 baths2,550 sq. ft.616 Parkside Court, Libertyville, IL 60048
MLS# 12505462Listed by: KELLER WILLIAMS NORTH SHORE WEST - New
 $1,995,000Active0.82 Acres
$1,995,000Active0.82 Acres426 S Milwaukee Avenue, Libertyville, IL 60048
MLS# 12510586Listed by: BAIRD & WARNER - New
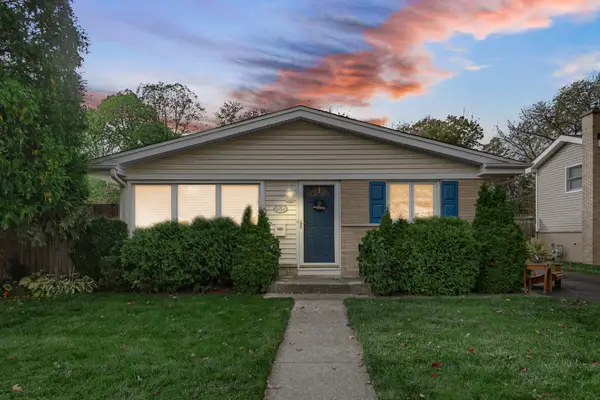 $525,000Active3 beds 2 baths1,769 sq. ft.
$525,000Active3 beds 2 baths1,769 sq. ft.533 Drake Street, Libertyville, IL 60048
MLS# 12511256Listed by: AK HOMES - New
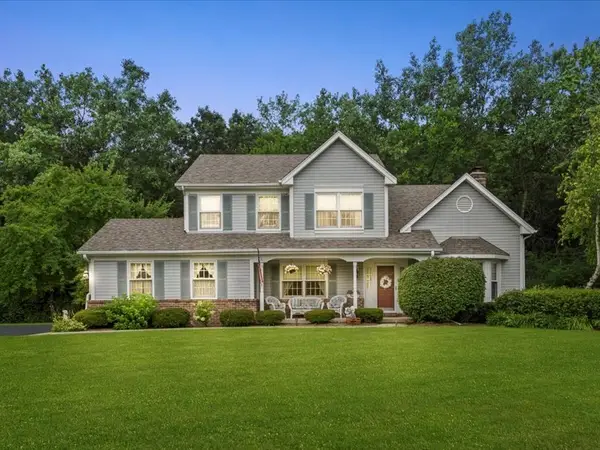 $839,000Active3 beds 3 baths2,602 sq. ft.
$839,000Active3 beds 3 baths2,602 sq. ft.1625 Churchill Court, Libertyville, IL 60048
MLS# 12511457Listed by: PAYES REAL ESTATE GROUP 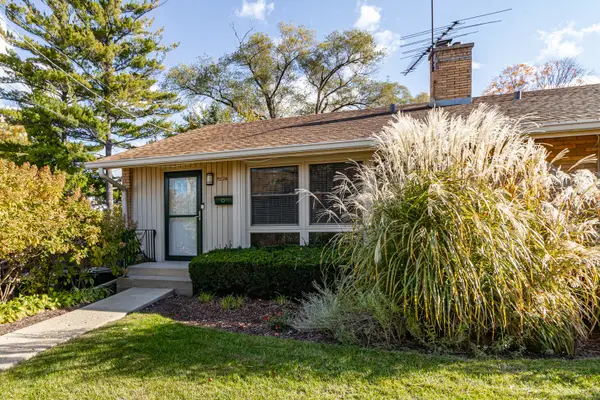 $299,000Active2 beds 2 baths1,302 sq. ft.
$299,000Active2 beds 2 baths1,302 sq. ft.922 N Milwaukee Avenue #A, Libertyville, IL 60048
MLS# 12508527Listed by: RE/MAX TOP PERFORMERS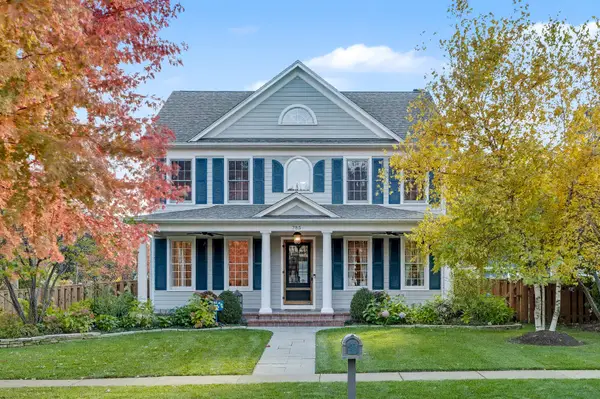 $1,325,000Pending5 beds 4 baths2,814 sq. ft.
$1,325,000Pending5 beds 4 baths2,814 sq. ft.785 Meadow Lane, Libertyville, IL 60048
MLS# 12507933Listed by: SOLID REALTY SERVICES INC- Open Sun, 10am to 12pm
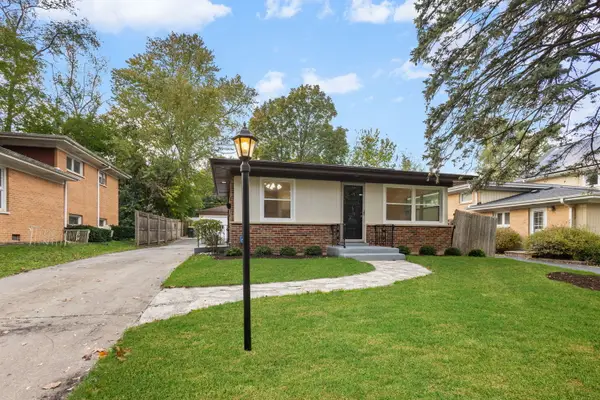 $535,000Active3 beds 2 baths1,800 sq. ft.
$535,000Active3 beds 2 baths1,800 sq. ft.223 Kenloch Avenue, Libertyville, IL 60048
MLS# 12502443Listed by: @PROPERTIES CHRISTIE'S INTERNATIONAL REAL ESTATE 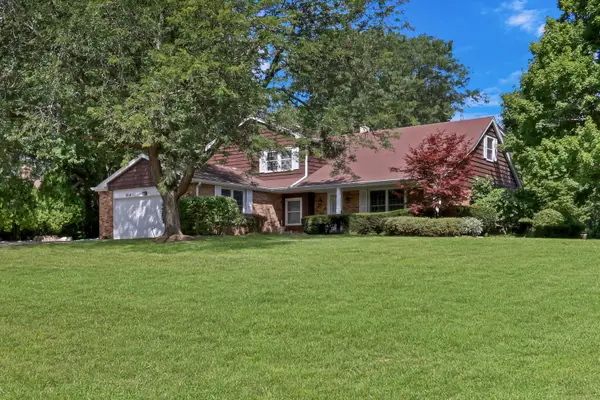 $639,900Pending4 beds 3 baths2,851 sq. ft.
$639,900Pending4 beds 3 baths2,851 sq. ft.1506 Bull Creek Drive, Libertyville, IL 60048
MLS# 12458836Listed by: KELLER WILLIAMS NORTH SHORE WEST
