113 Rivershire Lane, Lincolnshire, IL 60069
Local realty services provided by:ERA Naper Realty
113 Rivershire Lane,Lincolnshire, IL 60069
$407,000
- 2 Beds
- 3 Baths
- 2,188 sq. ft.
- Condominium
- Pending
Listed by: edie love
Office: jameson sotheby's international realty
MLS#:12465582
Source:MLSNI
Price summary
- Price:$407,000
- Price per sq. ft.:$186.01
- Monthly HOA dues:$365
About this home
Welcome to this charming townhome in the gated community of Rivershire. Neutral throughout, this home offers a spacious living room with a sliding door to access the private patio, a family room with built-in bar and an elegant dining room for entertaining. The white kitchen has plenty of cabinet space, pantry closet and sunny table space with views of the gardens outside. Off the kitchen is the large laundry/mudroom with storage. Upstairs you will find the primary bedroom with an adjoining sitting room. The sitting room can easily be converted back to a 3rd bedroom as originally designed. The primary bath features two walk-in closets, a white vanity with plenty of counter space and cabinets as well as the shower/tub area. Outside is a private patio with a lovely water view. Rivershire is a gated community with access the Des Plaines River Trail for walking or biking. The property has been lovingly cared for but is being sold "As Is".
Contact an agent
Home facts
- Year built:1977
- Listing ID #:12465582
- Added:63 day(s) ago
- Updated:November 15, 2025 at 09:25 AM
Rooms and interior
- Bedrooms:2
- Total bathrooms:3
- Full bathrooms:2
- Half bathrooms:1
- Living area:2,188 sq. ft.
Heating and cooling
- Cooling:Central Air
- Heating:Electric
Structure and exterior
- Roof:Asphalt
- Year built:1977
- Building area:2,188 sq. ft.
Schools
- High school:Adlai E Stevenson High School
- Middle school:Daniel Wright Junior High School
- Elementary school:Laura B Sprague School
Utilities
- Water:Lake Michigan
- Sewer:Public Sewer
Finances and disclosures
- Price:$407,000
- Price per sq. ft.:$186.01
- Tax amount:$5,106 (2024)
New listings near 113 Rivershire Lane
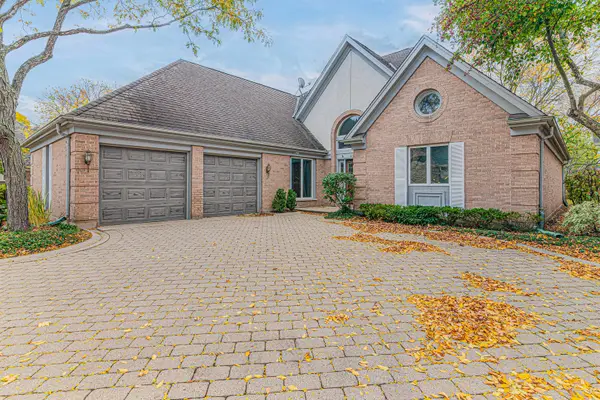 $650,000Active3 beds 3 baths3,125 sq. ft.
$650,000Active3 beds 3 baths3,125 sq. ft.513 Rivershire Place, Lincolnshire, IL 60069
MLS# 12507776Listed by: RIVERSIDE MANAGEMENT $312,999Active2 beds 2 baths1,783 sq. ft.
$312,999Active2 beds 2 baths1,783 sq. ft.16637 W Brockman Avenue, Lincolnshire, IL 60069
MLS# 12508740Listed by: COLDWELL BANKER REALTY $322,999Active2 beds 2 baths1,800 sq. ft.
$322,999Active2 beds 2 baths1,800 sq. ft.16639 W Brockman Avenue, Lincolnshire, IL 60069
MLS# 12508749Listed by: COLDWELL BANKER REALTY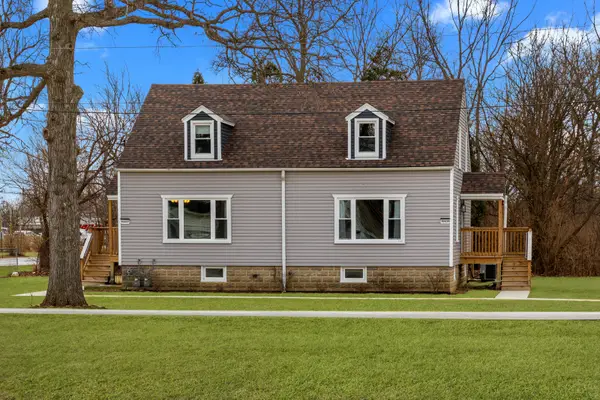 $635,998Active2 beds 2 baths1,783 sq. ft.
$635,998Active2 beds 2 baths1,783 sq. ft.16637-16639 W Brockman Avenue, Lincolnshire, IL 60069
MLS# 12508753Listed by: COLDWELL BANKER REALTY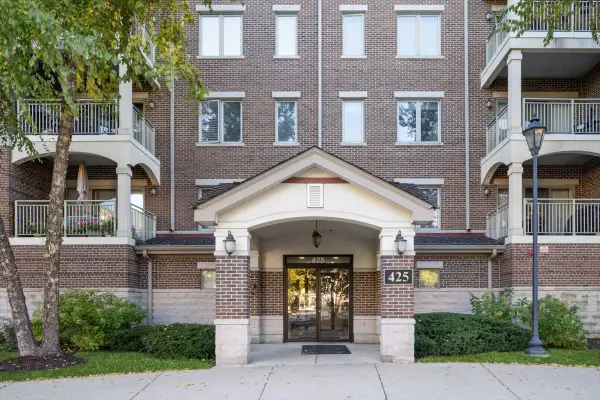 $369,000Active2 beds 2 baths1,472 sq. ft.
$369,000Active2 beds 2 baths1,472 sq. ft.425 Village Green #314, Lincolnshire, IL 60069
MLS# 12502181Listed by: BAIRD & WARNER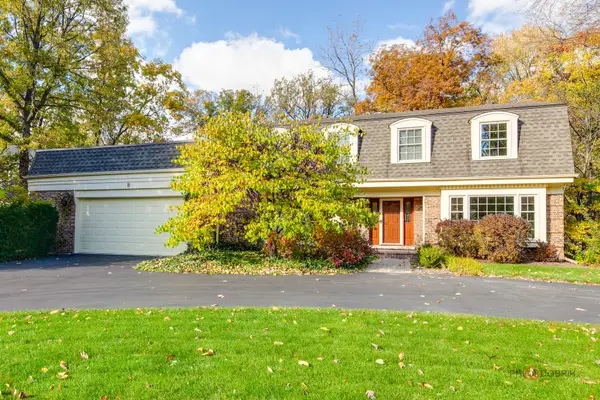 $799,900Pending4 beds 3 baths2,751 sq. ft.
$799,900Pending4 beds 3 baths2,751 sq. ft.8 Royal Court, Lincolnshire, IL 60069
MLS# 12506355Listed by: RE/MAX TOP PERFORMERS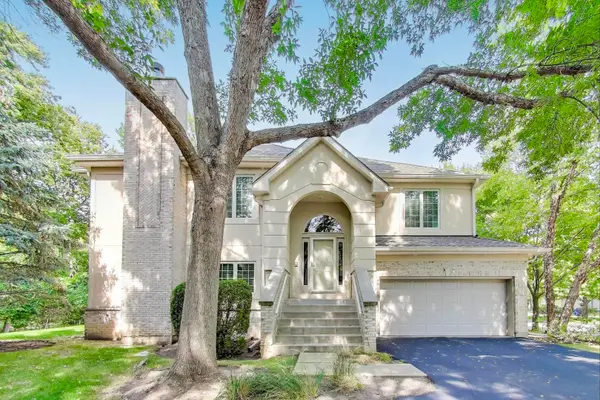 $560,000Pending3 beds 3 baths2,846 sq. ft.
$560,000Pending3 beds 3 baths2,846 sq. ft.11 Beaconsfield Court, Lincolnshire, IL 60069
MLS# 12506690Listed by: @PROPERTIES CHRISTIE'S INTERNATIONAL REAL ESTATE $640,000Active4 beds 4 baths2,000 sq. ft.
$640,000Active4 beds 4 baths2,000 sq. ft.22824 N Prairie Road, Lincolnshire, IL 60069
MLS# 12505177Listed by: PINKEY RAUNIYAR- Open Sat, 11am to 1pmNew
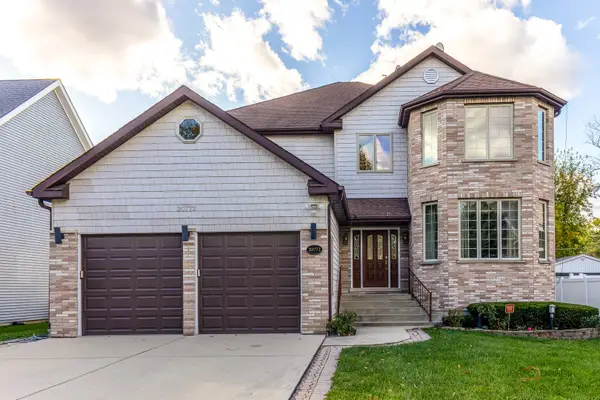 $799,900Active5 beds 4 baths3,814 sq. ft.
$799,900Active5 beds 4 baths3,814 sq. ft.Address Withheld By Seller, Lincolnshire, IL 60069
MLS# 12516582Listed by: RE/MAX TOP PERFORMERS 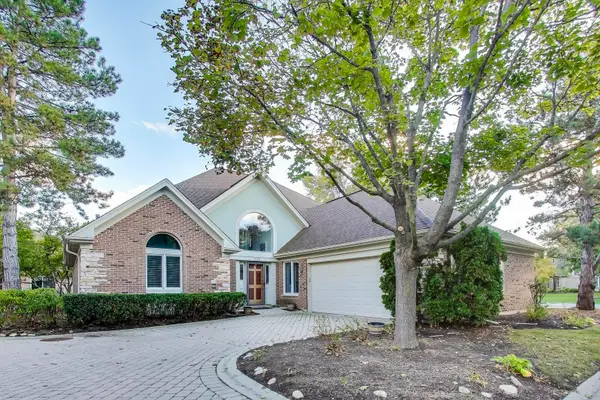 $705,000Active3 beds 3 baths3,284 sq. ft.
$705,000Active3 beds 3 baths3,284 sq. ft.336 Rivershire Court, Lincolnshire, IL 60069
MLS# 12484796Listed by: @PROPERTIES CHRISTIE'S INTERNATIONAL REAL ESTATE
