39 Wiltshire Drive, Lincolnshire, IL 60069
Local realty services provided by:Results Realty ERA Powered
Upcoming open houses
- Sat, Sep 2712:00 pm - 02:00 pm
Listed by:laura forman
Office:compass
MLS#:12476724
Source:MLSNI
Price summary
- Price:$987,000
- Price per sq. ft.:$246.75
About this home
On a quiet Lincolnshire street, just a short walk to the Lincolnshire Swim Club and Spring Lake Park, this warm and inviting home offers the best of comfort, space, and location. Imagine mornings filled with natural light streaming through skylights and windows, a cup of coffee in hand as you enjoy the view of your private half-acre lot. The main level was designed for both everyday living and entertaining, with four bedrooms, a dedicated home office, a welcoming living room with fireplace, and a large family room with its own fireplace- perfect for everything from holiday gatherings to cozy movie nights. The updated kitchen blends timeless charm and functionality with cherry hardwood floors and sleek Silestone counters, flowing easily into the dining and living areas. Upstairs, the second-story primary retreat feels like a getaway of its own, complete with a marble-finished en suite and a loft sitting area ideal for unwinding with a book or creating a private office nook. Outdoors, the brick paver patio extends the living space, offering the perfect spot for summer barbecues or quiet evenings under the stars. You'll love the brick paver driveway and spacious 3-car garage with 200-amp electric, which also includes a 500-square-foot unfinished bonus room above-ready to become the studio, gym, or man cave you've been dreaming of. With over 4,000 square feet of thoughtfully updated living space, this home has been a true labor of love. Recent updates include a New Roof (2020), Simtek 'Hardie Board' Siding (1999), Anderson Windows (1999), Second Story Addition, Roof Vaulted/Skylights Added 1998/99. Zoned HVAC ensuring year-round comfort, Newer Main Furnace (2018), Main A/C (2001), Family Room A/C (2024). Within Desired AWARD-WINNING District 103 Schools (Sprague and Wright) and Stevenson High School, District 125.
Contact an agent
Home facts
- Year built:1958
- Listing ID #:12476724
- Added:2 day(s) ago
- Updated:September 25, 2025 at 01:28 PM
Rooms and interior
- Bedrooms:5
- Total bathrooms:3
- Full bathrooms:3
- Living area:4,000 sq. ft.
Heating and cooling
- Cooling:Central Air, Zoned
- Heating:Forced Air, Natural Gas, Zoned
Structure and exterior
- Roof:Asphalt
- Year built:1958
- Building area:4,000 sq. ft.
- Lot area:0.53 Acres
Schools
- High school:Adlai E Stevenson High School
- Middle school:Daniel Wright Junior High School
- Elementary school:Laura B Sprague School
Utilities
- Water:Public
- Sewer:Public Sewer
Finances and disclosures
- Price:$987,000
- Price per sq. ft.:$246.75
- Tax amount:$13,518 (2024)
New listings near 39 Wiltshire Drive
- New
 $658,000Active4 beds 3 baths2,632 sq. ft.
$658,000Active4 beds 3 baths2,632 sq. ft.6 Robin Hood Court, Lincolnshire, IL 60069
MLS# 12479041Listed by: RE/MAX SUBURBAN - New
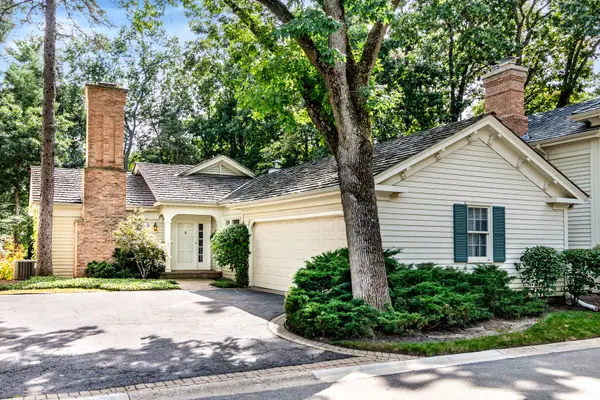 $525,000Active2 beds 2 baths2,013 sq. ft.
$525,000Active2 beds 2 baths2,013 sq. ft.7 Court Of Fox River, Lincolnshire, IL 60069
MLS# 12478219Listed by: @PROPERTIES CHRISTIE'S INTERNATIONAL REAL ESTATE - Open Sat, 12 to 2pmNew
 $499,900Active3 beds 3 baths1,965 sq. ft.
$499,900Active3 beds 3 baths1,965 sq. ft.11 Warwick Lane, Lincolnshire, IL 60069
MLS# 12456484Listed by: @PROPERTIES CHRISTIE'S INTERNATIONAL REAL ESTATE 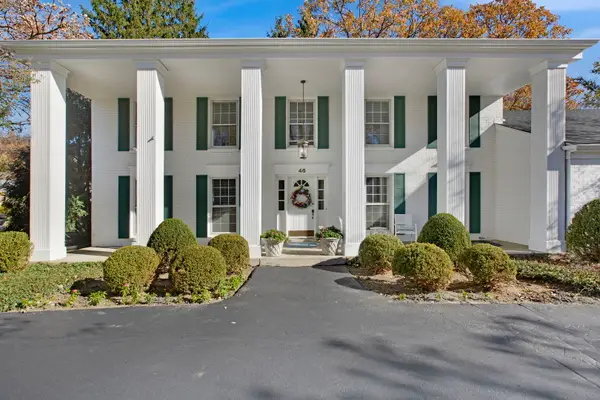 $849,900Pending5 beds 3 baths2,952 sq. ft.
$849,900Pending5 beds 3 baths2,952 sq. ft.46 Berkshire Lane, Lincolnshire, IL 60069
MLS# 12476238Listed by: COLDWELL BANKER REALTY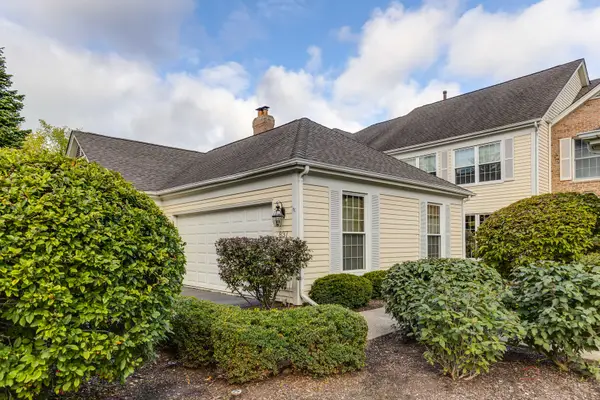 $449,000Pending3 beds 3 baths1,965 sq. ft.
$449,000Pending3 beds 3 baths1,965 sq. ft.837 Suffield Square, Lincolnshire, IL 60069
MLS# 12475062Listed by: MARTY P. HECHT- Open Sat, 2 to 4pmNew
 $1,250,000Active5 beds 5 baths4,784 sq. ft.
$1,250,000Active5 beds 5 baths4,784 sq. ft.6 Devonshire Lane, Lincolnshire, IL 60069
MLS# 12474025Listed by: RE/MAX TOP PERFORMERS 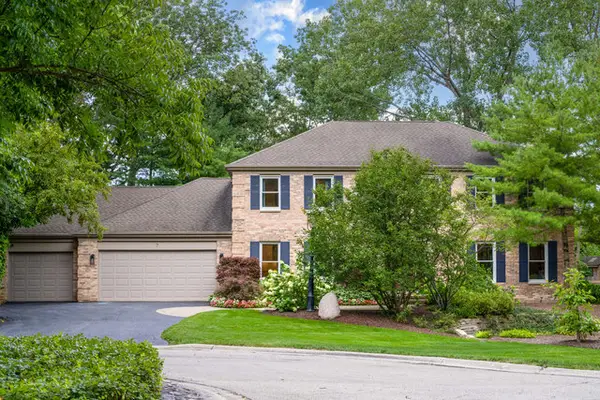 $1,050,000Pending5 beds 5 baths3,735 sq. ft.
$1,050,000Pending5 beds 5 baths3,735 sq. ft.7 Durham Court, Lincolnshire, IL 60045
MLS# 12461763Listed by: @PROPERTIES CHRISTIE'S INTERNATIONAL REAL ESTATE- New
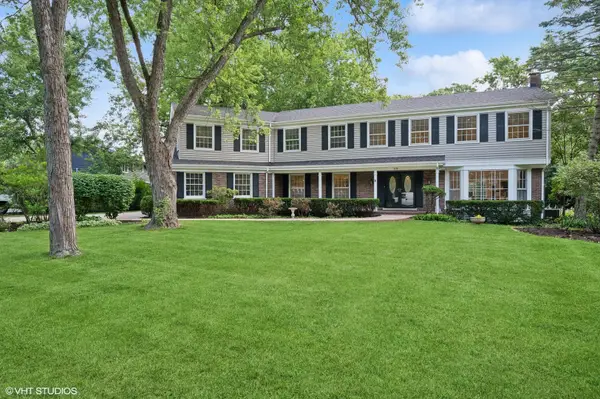 $1,000,000Active5 beds 4 baths3,495 sq. ft.
$1,000,000Active5 beds 4 baths3,495 sq. ft.26 Berkshire Lane, Lincolnshire, IL 60069
MLS# 12472882Listed by: COMPASS - Open Sun, 11am to 1pm
 $424,000Active2 beds 3 baths2,188 sq. ft.
$424,000Active2 beds 3 baths2,188 sq. ft.113 Rivershire Lane, Lincolnshire, IL 60069
MLS# 12465582Listed by: JAMESON SOTHEBY'S INTERNATIONAL REALTY
