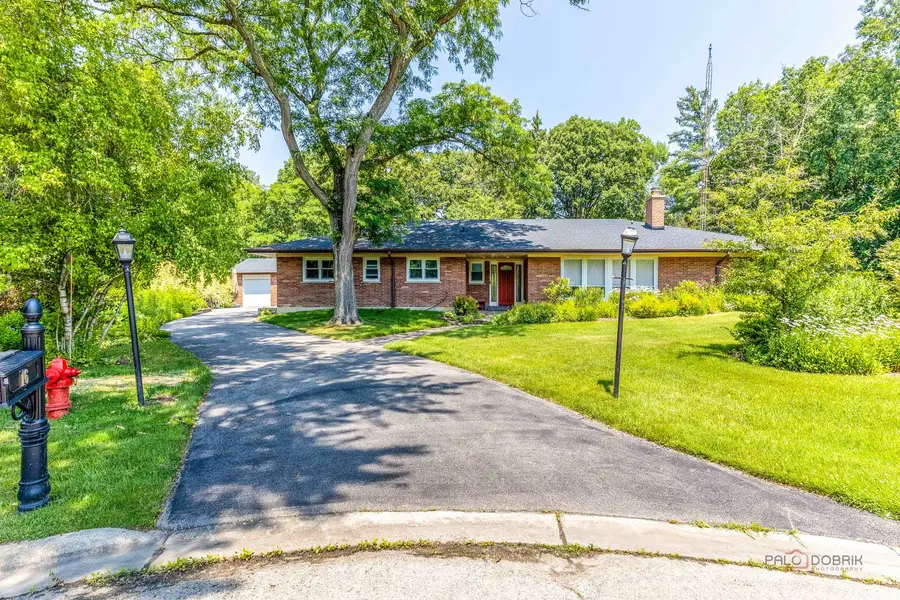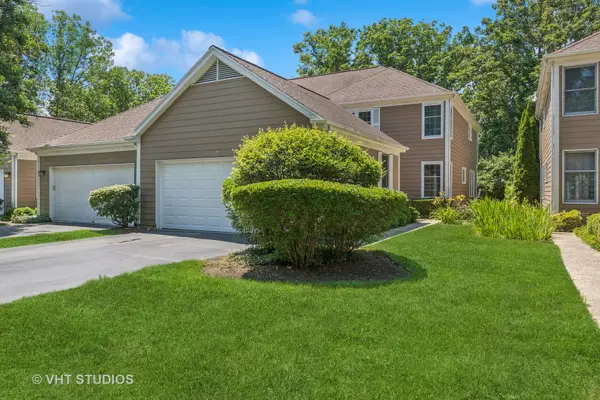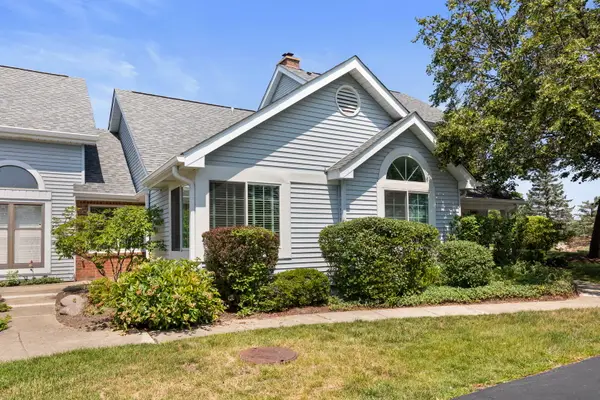16 Yorkshire Drive, Lincolnshire, IL 60069
Local realty services provided by:ERA Naper Realty



16 Yorkshire Drive,Lincolnshire, IL 60069
$790,000
- 5 Beds
- 3 Baths
- 3,246 sq. ft.
- Single family
- Pending
Listed by:linda lin
Office:re/max suburban
MLS#:12412059
Source:MLSNI
Price summary
- Price:$790,000
- Price per sq. ft.:$243.38
About this home
Welcome to 16 Yorkshire Drive. Your Move-In Ready Ranch in Lincolnshire. Skip the renovation stress. This lovingly maintained and smartly upgraded ranch blends timeless design with modern comfort: already done, already perfect. Set on a private 0.6-acre wooded lot near the community pool, this 5-bedroom, 2.1-bath home is filled with natural light thanks to oversized windows throughout. At the heart of the home is a welcoming open-concept kitchen and family room, featuring granite countertops, brand new stainless steel appliances, and multiple sliding glass doors opening to a newly refinished brick-paver patio. Whether it's summer barbecues, crisp fall mornings, or candlelit dinners under the trees, it's ready. The primary suite is your personal retreat, complete with whirlpool tub, separate shower, dual vanities, and generous closet space. All bedrooms feature brand-new hardwood flooring, and the entire home has been freshly painted in a calming, contemporary color palette. The flexible fifth bedroom becomes your home office, playroom, or guest suite - whatever your life needs. No surprises here. All the big-ticket items are done: * Brand-new roof (2024), including garage * Seven custom natural wood interior doors * Fully remodeled bathrooms with premium fixtures * Upgraded kitchen: new refrigerator, cooktop, double oven, dishwasher, light fixtures, and custom window treatments * New water heater (2025) and backup generator for peace of mind. Enjoy a detached 3-car garage, no HOA fees, and walkable access to the community pool and park. Located in the award-winning Stevenson High School District 125 and top-rated District 103 elementary and middle schools, with easy access to I-294 and just 20 minutes to O'Hare. This isn't just move-in ready, it's confidence you can feel, in a home that's already done everything right.
Contact an agent
Home facts
- Year built:1960
- Listing Id #:12412059
- Added:22 day(s) ago
- Updated:July 20, 2025 at 07:43 AM
Rooms and interior
- Bedrooms:5
- Total bathrooms:3
- Full bathrooms:2
- Half bathrooms:1
- Living area:3,246 sq. ft.
Heating and cooling
- Cooling:Central Air
- Heating:Forced Air, Natural Gas
Structure and exterior
- Roof:Asphalt
- Year built:1960
- Building area:3,246 sq. ft.
- Lot area:0.6 Acres
Schools
- High school:Adlai E Stevenson High School
- Middle school:Daniel Wright Junior High School
- Elementary school:Laura B Sprague School
Utilities
- Water:Public
- Sewer:Public Sewer
Finances and disclosures
- Price:$790,000
- Price per sq. ft.:$243.38
- Tax amount:$17,744 (2024)
New listings near 16 Yorkshire Drive
 $550,000Pending3 beds 3 baths1,965 sq. ft.
$550,000Pending3 beds 3 baths1,965 sq. ft.4 Sommerset Lane, Lincolnshire, IL 60069
MLS# 12363847Listed by: TOLSTOY REALTY $560,000Active3 beds 3 baths1,677 sq. ft.
$560,000Active3 beds 3 baths1,677 sq. ft.415 Highcroft Way, Lincolnshire, IL 60069
MLS# 12424859Listed by: RE/MAX PLAZA $950,000Active4 beds 3 baths2,751 sq. ft.
$950,000Active4 beds 3 baths2,751 sq. ft.8 Royal Court, Lincolnshire, IL 60069
MLS# 12422544Listed by: HOMECOIN.COM- Open Sat, 2 to 4pmNew
 $1,599,000Active5 beds 6 baths5,365 sq. ft.
$1,599,000Active5 beds 6 baths5,365 sq. ft.14 Briarwood Lane, Lincolnshire, IL 60069
MLS# 12432306Listed by: RE/MAX TOP PERFORMERS  $1,050,000Active5 beds 4 baths3,495 sq. ft.
$1,050,000Active5 beds 4 baths3,495 sq. ft.26 Berkshire Lane, Lincolnshire, IL 60069
MLS# 12420192Listed by: COMPASS $299,000Pending2 beds 2 baths1,212 sq. ft.
$299,000Pending2 beds 2 baths1,212 sq. ft.2 Warwick Lane, Lincolnshire, IL 60069
MLS# 12412853Listed by: COLDWELL BANKER REALTY $425,000Pending3 beds 2 baths2,246 sq. ft.
$425,000Pending3 beds 2 baths2,246 sq. ft.22118 N Prairie Road, Lincolnshire, IL 60069
MLS# 12375941Listed by: @PROPERTIES CHRISTIE'S INTERNATIONAL REAL ESTATE $1,095,000Active5 beds 4 baths4,525 sq. ft.
$1,095,000Active5 beds 4 baths4,525 sq. ft.105 Surrey Lane, Lincolnshire, IL 60045
MLS# 12413954Listed by: RE/MAX SUBURBAN $899,000Pending4 beds 5 baths2,952 sq. ft.
$899,000Pending4 beds 5 baths2,952 sq. ft.39 Keswick Court, Lincolnshire, IL 60069
MLS# 12403847Listed by: @PROPERTIES CHRISTIE'S INTERNATIONAL REAL ESTATE

