213 Northampton Lane, Lincolnshire, IL 60069
Local realty services provided by:Results Realty ERA Powered
213 Northampton Lane,Lincolnshire, IL 60069
$2,975,000
- 5 Beds
- 6 Baths
- 7,565 sq. ft.
- Single family
- Active
Listed by: janet borden, allison silver
Office: compass
MLS#:12430209
Source:MLSNI
Price summary
- Price:$2,975,000
- Price per sq. ft.:$393.26
About this home
Live in luxury in Arthur J Greene Construction's newest masterpiece. This home is beautifully situated on a lush 1.9 acre property on a quiet dead end street near forest preserves. This magnificent new construction home is meticulously crafted with top of the line finishes and careful attention to details. Designed for the most discerning buyer with a flexible open floor plan that is flooded with natural light. Fall in love with the open chef's kitchen with breakfast room, island and professional-series appliances including Subzero and Wolf opening to a beautiful great room with fireplace, the heart of this home. The first floor is complete with 10 ft ceilings, hardwood floors, a library/office that can also be used as a bedroom, full bath plus powder room, separate formal dining room with butlers pantry, incredible mudroom off the 4-car attached garage with built-in cubbies, laundry and walk-in pantry. The 2nd floor offers a private sanctuary primary suite complete with a spa-like bath, walk in closet, and enormous flex room that can be a 2nd walk-in closet or bonus room, 3 additional bedrooms equipped with walk-in closets and attached baths- 1 ensuite and 2 with an adjoining Jack & Jill, an open loft and 2nd laundry room. The home is complete with a finished basement with 10' ceilings, an additional bedroom, full bath and rec room. Enjoy the natural views from the front porch, enclosed screened porch, and the large sunroom!
Contact an agent
Home facts
- Year built:2025
- Listing ID #:12430209
- Added:473 day(s) ago
- Updated:November 15, 2025 at 12:06 PM
Rooms and interior
- Bedrooms:5
- Total bathrooms:6
- Full bathrooms:5
- Half bathrooms:1
- Living area:7,565 sq. ft.
Heating and cooling
- Cooling:Central Air
- Heating:Forced Air, Natural Gas
Structure and exterior
- Year built:2025
- Building area:7,565 sq. ft.
- Lot area:1.9 Acres
Schools
- High school:Adlai E Stevenson High School
- Middle school:Daniel Wright Junior High School
- Elementary school:Laura B Sprague School
Utilities
- Water:Lake Michigan, Public
- Sewer:Public Sewer
Finances and disclosures
- Price:$2,975,000
- Price per sq. ft.:$393.26
- Tax amount:$8,431 (2024)
New listings near 213 Northampton Lane
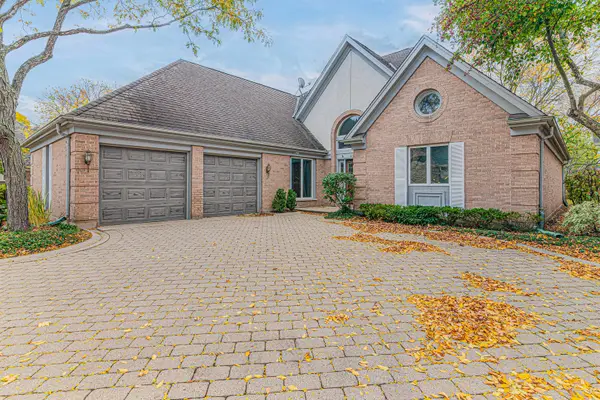 $650,000Active3 beds 3 baths3,125 sq. ft.
$650,000Active3 beds 3 baths3,125 sq. ft.513 Rivershire Place, Lincolnshire, IL 60069
MLS# 12507776Listed by: RIVERSIDE MANAGEMENT $312,999Active2 beds 2 baths1,783 sq. ft.
$312,999Active2 beds 2 baths1,783 sq. ft.16637 W Brockman Avenue, Lincolnshire, IL 60069
MLS# 12508740Listed by: COLDWELL BANKER REALTY $322,999Active2 beds 2 baths1,800 sq. ft.
$322,999Active2 beds 2 baths1,800 sq. ft.16639 W Brockman Avenue, Lincolnshire, IL 60069
MLS# 12508749Listed by: COLDWELL BANKER REALTY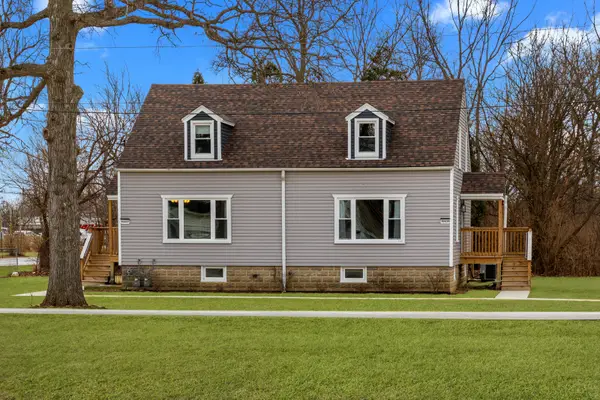 $635,998Active2 beds 2 baths1,783 sq. ft.
$635,998Active2 beds 2 baths1,783 sq. ft.16637-16639 W Brockman Avenue, Lincolnshire, IL 60069
MLS# 12508753Listed by: COLDWELL BANKER REALTY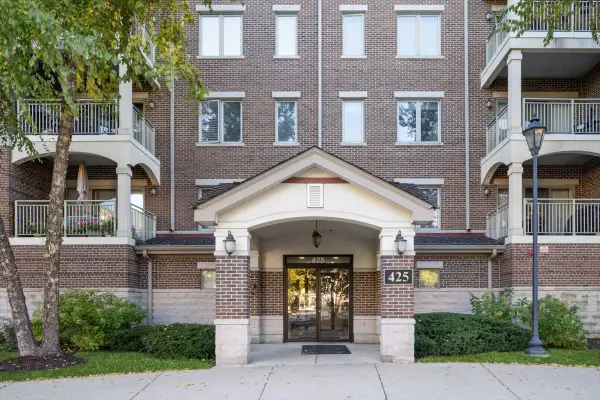 $369,000Active2 beds 2 baths1,472 sq. ft.
$369,000Active2 beds 2 baths1,472 sq. ft.425 Village Green #314, Lincolnshire, IL 60069
MLS# 12502181Listed by: BAIRD & WARNER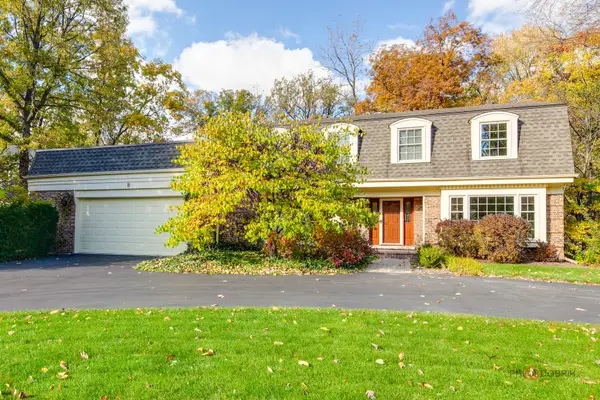 $799,900Pending4 beds 3 baths2,751 sq. ft.
$799,900Pending4 beds 3 baths2,751 sq. ft.8 Royal Court, Lincolnshire, IL 60069
MLS# 12506355Listed by: RE/MAX TOP PERFORMERS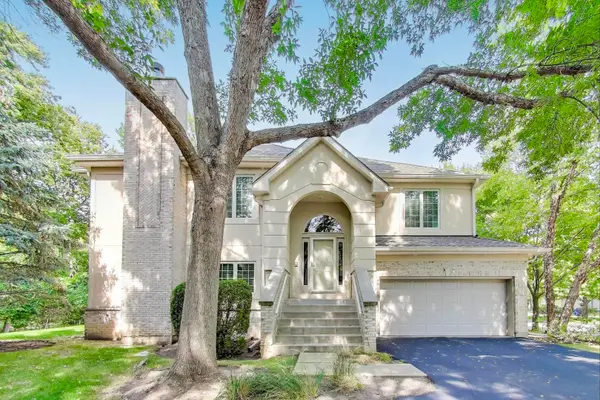 $560,000Pending3 beds 3 baths2,846 sq. ft.
$560,000Pending3 beds 3 baths2,846 sq. ft.11 Beaconsfield Court, Lincolnshire, IL 60069
MLS# 12506690Listed by: @PROPERTIES CHRISTIE'S INTERNATIONAL REAL ESTATE $640,000Active4 beds 4 baths2,000 sq. ft.
$640,000Active4 beds 4 baths2,000 sq. ft.22824 N Prairie Road, Lincolnshire, IL 60069
MLS# 12505177Listed by: PINKEY RAUNIYAR- Open Sat, 11am to 1pmNew
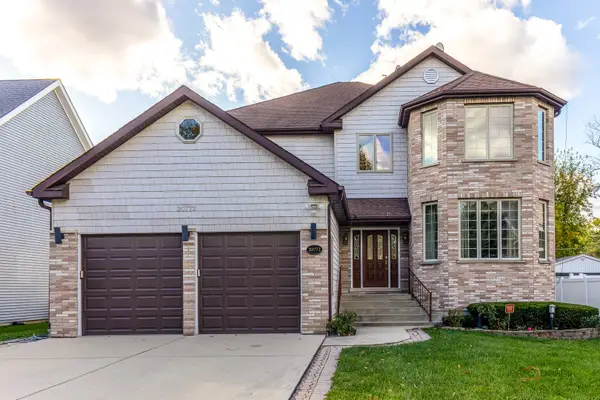 $799,900Active5 beds 4 baths3,814 sq. ft.
$799,900Active5 beds 4 baths3,814 sq. ft.Address Withheld By Seller, Lincolnshire, IL 60069
MLS# 12516582Listed by: RE/MAX TOP PERFORMERS 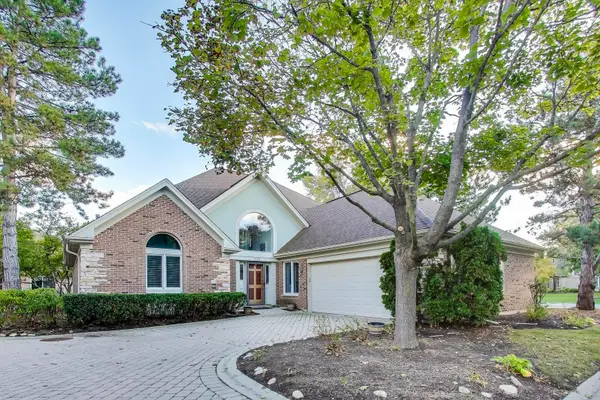 $705,000Active3 beds 3 baths3,284 sq. ft.
$705,000Active3 beds 3 baths3,284 sq. ft.336 Rivershire Court, Lincolnshire, IL 60069
MLS# 12484796Listed by: @PROPERTIES CHRISTIE'S INTERNATIONAL REAL ESTATE
