59 Cumberland Drive, Lincolnshire, IL 60069
Local realty services provided by:Results Realty ERA Powered
59 Cumberland Drive,Lincolnshire, IL 60069
$950,000
- 4 Beds
- 3 Baths
- - sq. ft.
- Single family
- Sold
Listed by: lisa wolf, kimberly zahand
Office: keller williams north shore west
MLS#:12476466
Source:MLSNI
Sorry, we are unable to map this address
Price summary
- Price:$950,000
About this home
Welcome Home to this absolutely stunning, one-of-a-kind property where charm, style, and custom craftsmanship collide in the most magical way. From the moment you pull into the driveway, the curb appeal is undeniable-manicured landscaping, a welcoming front entry, and architectural details that immediately set this home apart. Step through the striking glass front door into a grand foyer, where you're greeted by soaring ceilings, custom wood beams, and rich, gleaming hardwood floors that flow seamlessly throughout the main level. Light pours in from every angle, creating a warm, inviting atmosphere that feels like home from the very first moment. At the heart of it all is the jaw-dropping kitchen, designed to be both beautiful and functional. Featuring crisp white cabinetry, luxurious countertops, a showpiece peninsula with seating for four, and high-end stainless steel appliances-including a built-in wine fridge-this space is a dream come true for both everyday living and entertaining. Just steps away, the dining area creates the perfect ambiance for gatherings, anchored by a cozy fireplace and wrapped in floor-to-ceiling windows that offer incredible natural light and breathtaking views. The open-concept layout continues into a spacious and airy family room, complete with skylights and oversized windows that flood the space with sunshine and create an effortlessly cheerful vibe. Function meets beauty in the oversized laundry and mudroom, which not only adds style and organization but also brings a level of convenience that's hard to find. On the main level, you'll find four generously sized bedrooms, including a tranquil primary suite that serves as your private retreat with a beautifully appointed en suite bathroom. Three additional bedrooms and a stylish half bath provide space for family, guests, or your personal office. Upstairs, a versatile flex room offers endless potential-currently used as a home office and lounge, this space could easily transform into a fourth bedroom, home gym, playroom, creative studio, or anything your lifestyle calls for. Every corner of this home has been thoughtfully designed to blend timeless style with everyday comfort, creating a space that feels elevated, functional, and full of life. With custom touches throughout, abundant natural light, and a layout that encourages both connection and privacy, this is more than just a home-it's a place where memories are made and dreams are lived. Welcome home-your story starts here.
Contact an agent
Home facts
- Year built:1958
- Listing ID #:12476466
- Added:48 day(s) ago
- Updated:November 20, 2025 at 12:54 PM
Rooms and interior
- Bedrooms:4
- Total bathrooms:3
- Full bathrooms:2
- Half bathrooms:1
Heating and cooling
- Cooling:Central Air
- Heating:Forced Air, Natural Gas
Structure and exterior
- Roof:Asphalt
- Year built:1958
Schools
- High school:Adlai E Stevenson High School
Utilities
- Water:Public
- Sewer:Public Sewer
Finances and disclosures
- Price:$950,000
- Tax amount:$19,402 (2024)
New listings near 59 Cumberland Drive
- Open Sat, 11am to 4pmNew
 $3,299,000Active6 beds 6 baths7,862 sq. ft.
$3,299,000Active6 beds 6 baths7,862 sq. ft.106 Brookwood Lane, Lincolnshire, IL 60069
MLS# 12508389Listed by: COMPASS - Open Sat, 12 to 2pmNew
 $509,000Active2 beds 3 baths2,215 sq. ft.
$509,000Active2 beds 3 baths2,215 sq. ft.145 Rivershire Lane, Lincolnshire, IL 60069
MLS# 12515260Listed by: @PROPERTIES CHRISTIES INTERNATIONAL REAL ESTATE 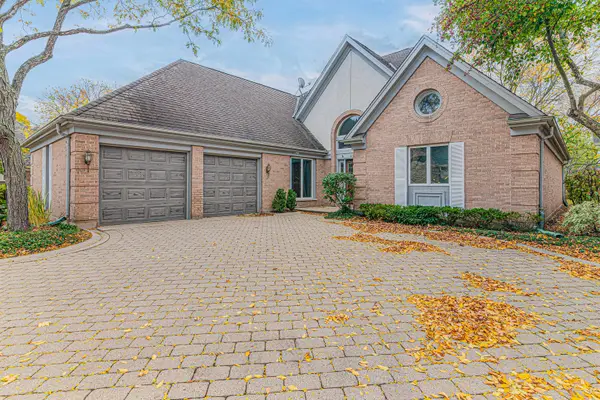 $650,000Active3 beds 3 baths3,125 sq. ft.
$650,000Active3 beds 3 baths3,125 sq. ft.513 Rivershire Place, Lincolnshire, IL 60069
MLS# 12507776Listed by: RIVERSIDE MANAGEMENT $312,999Active2 beds 2 baths1,783 sq. ft.
$312,999Active2 beds 2 baths1,783 sq. ft.16637 W Brockman Avenue, Lincolnshire, IL 60069
MLS# 12508740Listed by: COLDWELL BANKER REALTY $322,999Active2 beds 2 baths1,800 sq. ft.
$322,999Active2 beds 2 baths1,800 sq. ft.16639 W Brockman Avenue, Lincolnshire, IL 60069
MLS# 12508749Listed by: COLDWELL BANKER REALTY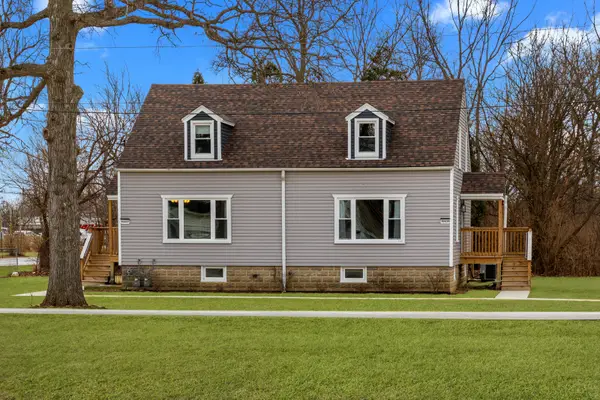 $635,998Active2 beds 2 baths1,783 sq. ft.
$635,998Active2 beds 2 baths1,783 sq. ft.16637-16639 W Brockman Avenue, Lincolnshire, IL 60069
MLS# 12508753Listed by: COLDWELL BANKER REALTY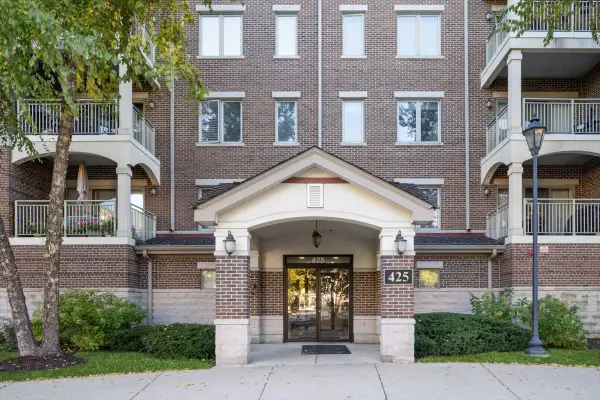 $349,000Active2 beds 2 baths1,472 sq. ft.
$349,000Active2 beds 2 baths1,472 sq. ft.425 Village Green #314, Lincolnshire, IL 60069
MLS# 12502181Listed by: BAIRD & WARNER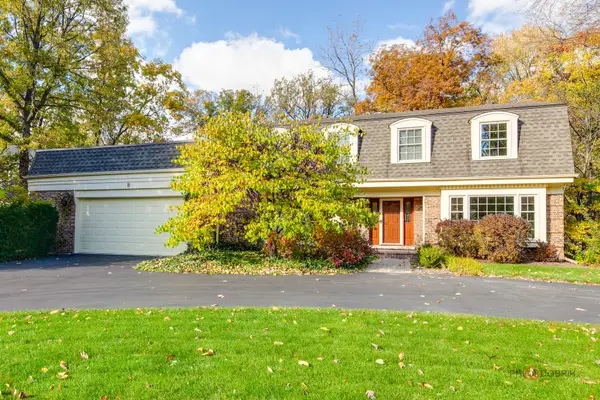 $799,900Pending4 beds 3 baths2,751 sq. ft.
$799,900Pending4 beds 3 baths2,751 sq. ft.8 Royal Court, Lincolnshire, IL 60069
MLS# 12506355Listed by: RE/MAX TOP PERFORMERS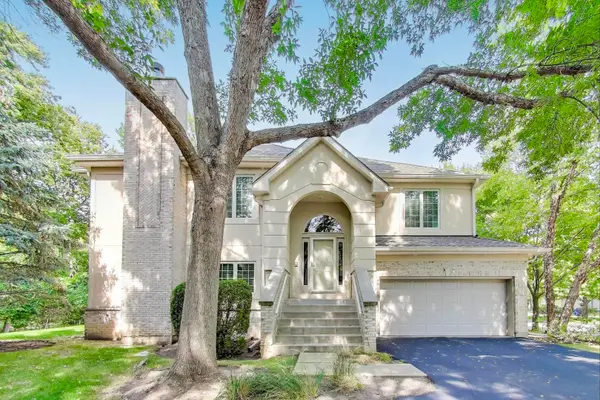 $560,000Pending3 beds 3 baths2,846 sq. ft.
$560,000Pending3 beds 3 baths2,846 sq. ft.11 Beaconsfield Court, Lincolnshire, IL 60069
MLS# 12506690Listed by: @PROPERTIES CHRISTIE'S INTERNATIONAL REAL ESTATE $640,000Active4 beds 4 baths2,000 sq. ft.
$640,000Active4 beds 4 baths2,000 sq. ft.22824 N Prairie Road, Lincolnshire, IL 60069
MLS# 12505177Listed by: PINKEY RAUNIYAR
