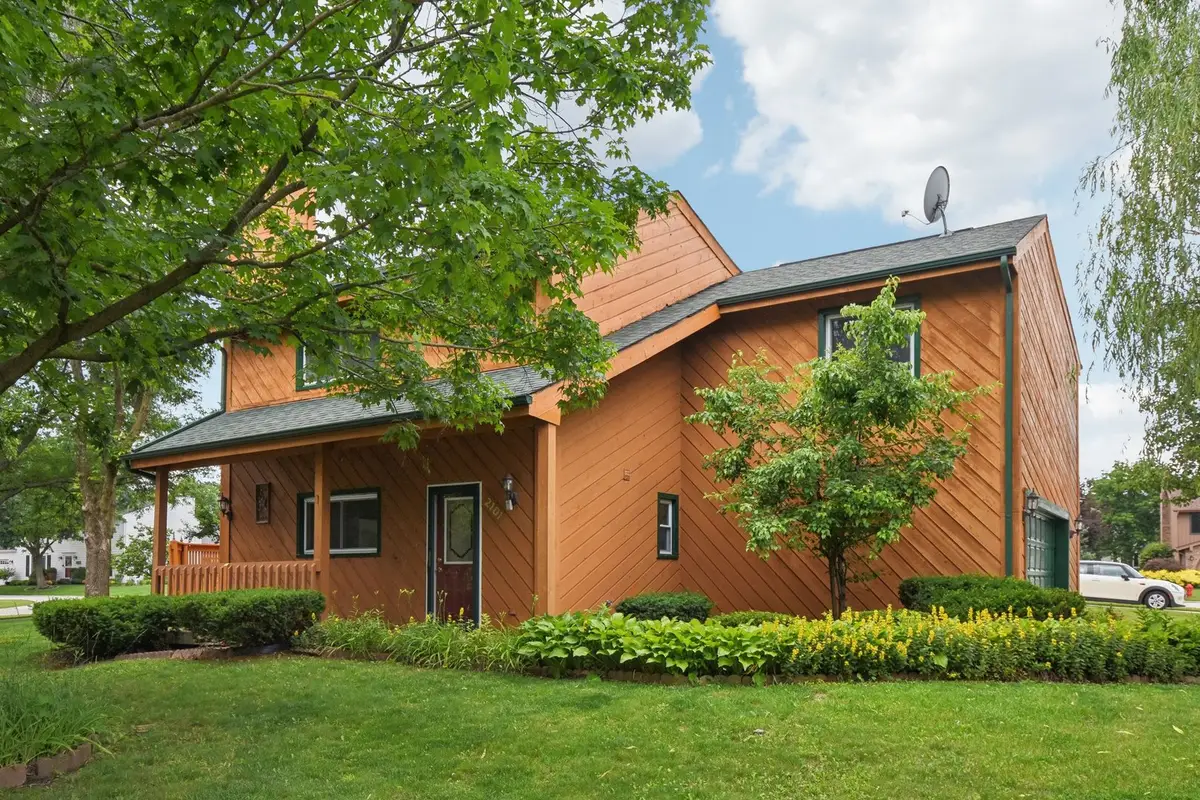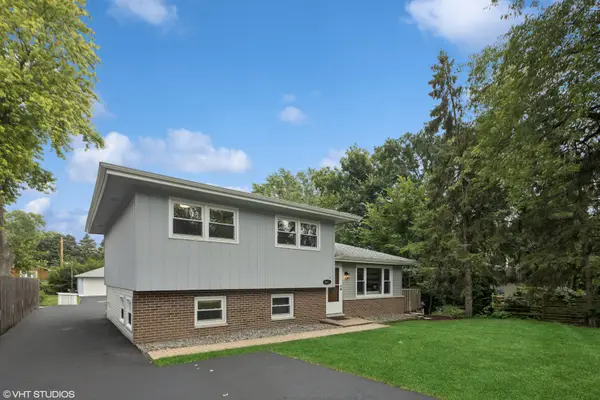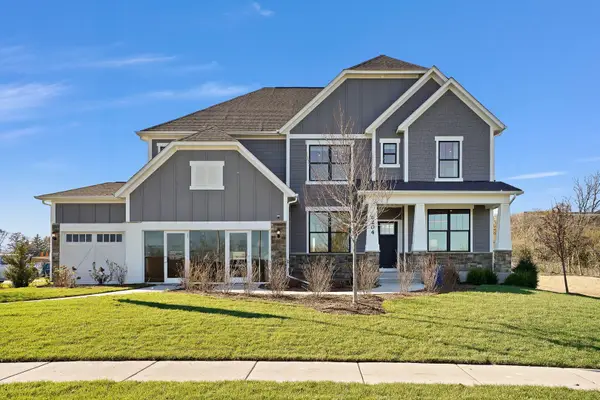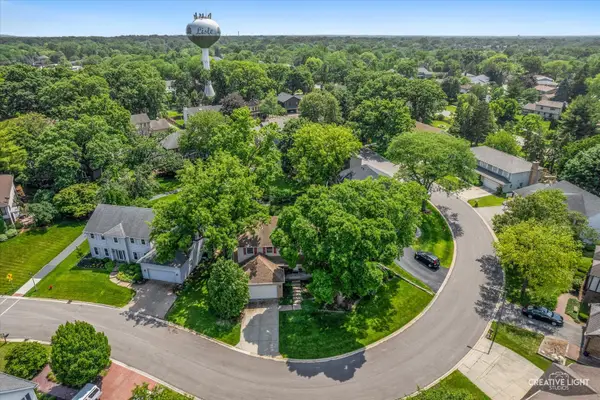2101 Babst Court, Lisle, IL 60532
Local realty services provided by:Results Realty ERA Powered



2101 Babst Court,Lisle, IL 60532
$499,900
- 3 Beds
- 3 Baths
- 2,192 sq. ft.
- Single family
- Active
Listed by:amy gugliuzza
Office:redfin corporation
MLS#:12422657
Source:MLSNI
Price summary
- Price:$499,900
- Price per sq. ft.:$228.06
About this home
Tucked away on a serene, wooded cul-de-sac lot in the highly desirable Green Trails community, this sunny and bright California contemporary-style home is located within the award-winning Naperville School District 203. This beautifully maintained 3-bedroom, 2.5-bathroom home features an open-concept layout centered around a dramatic two-story atrium, bringing in natural light and highlighting the home's modern, airy feel. The combined living and dining room boasts gleaming hardwood floors and a cozy corner fireplace, perfect for entertaining or relaxing. The remodeled kitchen is a standout, with white cabinetry, granite countertops, tile backsplash, stainless steel appliances, and a breakfast bar-ideal for casual meals and morning coffee. All kitchen appliances were replaced in 2022, with a new microwave added in 2025. Off the living room is a sunroom that leads to a peaceful outdoor space, while the spacious primary suite includes a private balcony, ample closet space, and an ensuite bathroom with a whirlpool tub. Additional updates and features include: new washer and dryer (2023), fresh interior and exterior paint (May 2025), new garage remote and panel (2024), redesigned landscaping and tree trimming (2024), furnace (2017), AC (2019), roof & windows (2018), water heater (2015). Enjoy all the amenities of Green Trails, including miles of walking and biking paths, parks, and ponds-plus easy access to shopping, dining, and expressways. Don't miss this rare opportunity to own a move-in ready home in one of the area's most coveted locations. Schedule your private showing today; this one won't last long!
Contact an agent
Home facts
- Year built:1984
- Listing Id #:12422657
- Added:28 day(s) ago
- Updated:August 13, 2025 at 03:37 PM
Rooms and interior
- Bedrooms:3
- Total bathrooms:3
- Full bathrooms:2
- Half bathrooms:1
- Living area:2,192 sq. ft.
Heating and cooling
- Cooling:Central Air
- Heating:Forced Air, Natural Gas
Structure and exterior
- Year built:1984
- Building area:2,192 sq. ft.
- Lot area:0.23 Acres
Schools
- High school:Naperville North High School
- Middle school:Kennedy Junior High School
- Elementary school:Ranch View Elementary School
Utilities
- Water:Lake Michigan
- Sewer:Public Sewer
Finances and disclosures
- Price:$499,900
- Price per sq. ft.:$228.06
- Tax amount:$10,285 (2024)
New listings near 2101 Babst Court
- New
 $199,900Active2 beds 2 baths1,181 sq. ft.
$199,900Active2 beds 2 baths1,181 sq. ft.4721 Saint Joseph Creek Road #4A, Lisle, IL 60532
MLS# 12446088Listed by: COLDWELL BANKER GLADSTONE - Open Sat, 1 to 3pmNew
 $635,000Active4 beds 3 baths2,476 sq. ft.
$635,000Active4 beds 3 baths2,476 sq. ft.5659 Cascade Drive, Lisle, IL 60532
MLS# 12436450Listed by: BAIRD & WARNER - New
 $439,000Active3 beds 2 baths1,827 sq. ft.
$439,000Active3 beds 2 baths1,827 sq. ft.4411 Center Avenue, Lisle, IL 60532
MLS# 12441660Listed by: G.M. SMITH & SON REALTORS - New
 $499,900Active4 beds 3 baths2,932 sq. ft.
$499,900Active4 beds 3 baths2,932 sq. ft.4400 Waubansie Lane, Lisle, IL 60532
MLS# 12445524Listed by: KELLER WILLIAMS INFINITY - New
 $1,575,000Active6 beds 6 baths5,366 sq. ft.
$1,575,000Active6 beds 6 baths5,366 sq. ft.2240 Edgebrooke Drive, Lisle, IL 60532
MLS# 12443729Listed by: COLDWELL BANKER REALTY  $1,172,591Pending5 beds 4 baths3,421 sq. ft.
$1,172,591Pending5 beds 4 baths3,421 sq. ft.6260 Lafond Circle, Lisle, IL 60532
MLS# 12443431Listed by: TWIN VINES REAL ESTATE SVCS $1,200,894Pending5 beds 4 baths3,421 sq. ft.
$1,200,894Pending5 beds 4 baths3,421 sq. ft.6284 Lee Court, Lisle, IL 60532
MLS# 12443436Listed by: TWIN VINES REAL ESTATE SVCS- New
 $179,900Active1 beds 1 baths692 sq. ft.
$179,900Active1 beds 1 baths692 sq. ft.5800 Oakwood Drive #1F, Lisle, IL 60532
MLS# 12440162Listed by: @PROPERTIES CHRISTIE'S INTERNATIONAL REAL ESTATE - New
 $1,323,400Active5 beds 4 baths4,600 sq. ft.
$1,323,400Active5 beds 4 baths4,600 sq. ft.25W054 (Lot 4) Burlington Avenue, Lisle, IL 60532
MLS# 12441508Listed by: COLDWELL BANKER REALTY - New
 $675,000Active4 beds 3 baths2,618 sq. ft.
$675,000Active4 beds 3 baths2,618 sq. ft.6382 Twin Oaks Lane, Lisle, IL 60532
MLS# 12441583Listed by: BAIRD & WARNER
