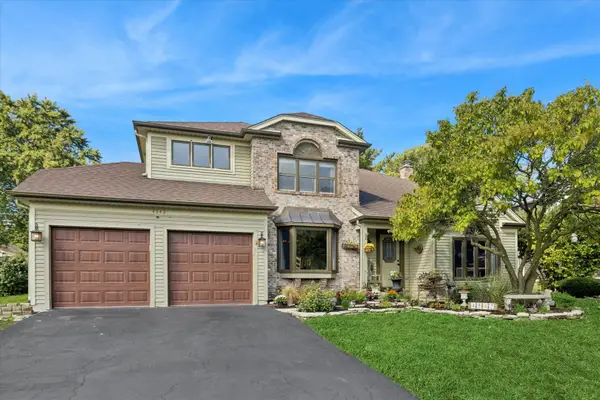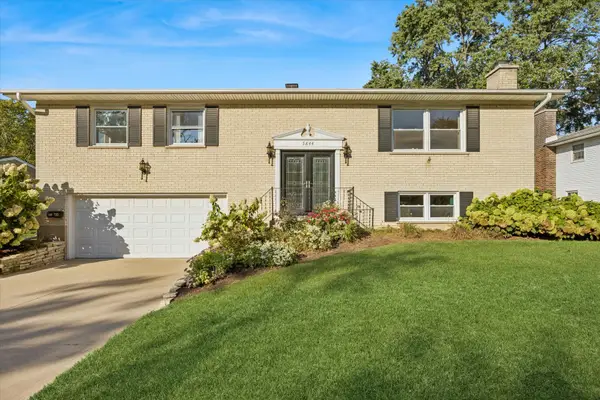6382 Twin Oaks Lane, Lisle, IL 60532
Local realty services provided by:Results Realty ERA Powered
6382 Twin Oaks Lane,Lisle, IL 60532
$675,000
- 4 Beds
- 3 Baths
- 2,618 sq. ft.
- Single family
- Pending
Listed by:penny o'brien
Office:baird & warner
MLS#:12441583
Source:MLSNI
Price summary
- Price:$675,000
- Price per sq. ft.:$257.83
- Monthly HOA dues:$15
About this home
BEAUTIFULLY MAINTAINED GREEN TRAILS HOME PAIRS TIMELESS ARCHITECTURE WITH THOUGHTFUL UPDATES THAT TODAY'S BUYERS WILL ADORE. Set on a quiet interior street, it greets you with undeniable curb appeal and a welcoming front porch. Enjoy pond views and delightful soft breezes. It's the perfect spot to watch the seasons change. Step inside to find rich hardwood floors, fresh white paint, and sun-filled spaces that invite both everyday living and special gatherings. The renovated Kitchen is a true centerpiece, showcasing full-height Thomasville maple cabinetry with sleek brushed nickel pulls, granite countertops, stainless steel appliances, including a Thermador double oven and 36" 5-burner cooktop-plus recessed and art lighting for added warmth and style. The Family Room blends charm and character with beamed ceilings, a stone fireplace, and a wet bar, while French doors lead to a brand-new Trex deck overlooking the park-like backyard. Upstairs, the primary suite offers hardwood floors, plantation shutters, serene views, and a stunningly redesigned bath with a custom comfort-height dual vanity, stylish tile, and a sleek walk-in shower. The walk-in closet features a custom organization system with built-in drawers. Three additional large bedrooms and an updated hall bath complete the level. The finished basement expands your living space with a media area, rec room, and a kitchenette added in 2020-perfect for movie nights or hosting game-day gatherings. Outside, enjoy fall evenings on the brick paver patio or deck, all surrounded by mature landscaping and miles of neighborhood walking paths. With a Lisle address, highly rated Naperville District 203 schools, and easy access to both Downtown Lisle and Downtown Naperville, this home delivers on location, lifestyle, and comfort. Major updates include: NEW Roof (2017), NEW A/C (2022), NEW Furnace (2015), and all windows replaced within the decade. The pool table conveys with the home.
Contact an agent
Home facts
- Year built:1979
- Listing ID #:12441583
- Added:49 day(s) ago
- Updated:September 27, 2025 at 05:41 PM
Rooms and interior
- Bedrooms:4
- Total bathrooms:3
- Full bathrooms:2
- Half bathrooms:1
- Living area:2,618 sq. ft.
Heating and cooling
- Cooling:Central Air
- Heating:Natural Gas
Structure and exterior
- Roof:Asphalt
- Year built:1979
- Building area:2,618 sq. ft.
- Lot area:0.21 Acres
Schools
- High school:Naperville North High School
- Middle school:Kennedy Junior High School
- Elementary school:Steeple Run Elementary School
Utilities
- Water:Public
- Sewer:Public Sewer
Finances and disclosures
- Price:$675,000
- Price per sq. ft.:$257.83
- Tax amount:$11,158 (2024)
New listings near 6382 Twin Oaks Lane
- New
 $150,000Active1 beds 1 baths
$150,000Active1 beds 1 baths4617 Devon Avenue, Lisle, IL 60532
MLS# 12474923Listed by: BERKSHIRE HATHAWAY HOMESERVICES STARCK REAL ESTATE - New
 $179,000Active0.46 Acres
$179,000Active0.46 Acres1632 Ogden Avenue, Lisle, IL 60532
MLS# 12482085Listed by: CHICAGO HANDSHAKE LLC - New
 $184,900Active1 beds 1 baths664 sq. ft.
$184,900Active1 beds 1 baths664 sq. ft.5811 Oakwood Drive #D, Lisle, IL 60532
MLS# 12481756Listed by: TORG REALTY INC - New
 $660,000Active4 beds 3 baths2,395 sq. ft.
$660,000Active4 beds 3 baths2,395 sq. ft.4542 Basswood Drive, Lisle, IL 60532
MLS# 12414733Listed by: BAIRD & WARNER - New
 $480,000Active4 beds 3 baths2,932 sq. ft.
$480,000Active4 beds 3 baths2,932 sq. ft.4400 Waubansie Lane, Lisle, IL 60532
MLS# 12465340Listed by: KELLER WILLIAMS INFINITY - Open Sat, 1 to 3pmNew
 $475,000Active3 beds 3 baths2,100 sq. ft.
$475,000Active3 beds 3 baths2,100 sq. ft.5844 Kingston Avenue, Lisle, IL 60532
MLS# 12471261Listed by: BERKSHIRE HATHAWAY HOMESERVICES CHICAGO - New
 $249,000Active2 beds 2 baths1,020 sq. ft.
$249,000Active2 beds 2 baths1,020 sq. ft.5900 Oakwood Drive #5L, Lisle, IL 60532
MLS# 12478635Listed by: CHARLES RUTENBERG REALTY OF IL - New
 $180,000Active2 beds 2 baths1,032 sq. ft.
$180,000Active2 beds 2 baths1,032 sq. ft.4711 Saint Joseph Creek Road #4H, Lisle, IL 60532
MLS# 12437080Listed by: @PROPERTIES CHRISTIE'S INTERNATIONAL REAL ESTATE - New
 $194,900Active1 beds 1 baths640 sq. ft.
$194,900Active1 beds 1 baths640 sq. ft.5801 Oakwood Drive #D, Lisle, IL 60532
MLS# 12477819Listed by: INFINITI PROPERTIES, INC. - New
 $180,000Active1 beds 1 baths640 sq. ft.
$180,000Active1 beds 1 baths640 sq. ft.Address Withheld By Seller, Lisle, IL 60532
MLS# 12476664Listed by: CHARLES RUTENBERG REALTY OF IL
