25W054 (Lot 3) Burlington Avenue, Lisle, IL 60532
Local realty services provided by:ERA Naper Realty
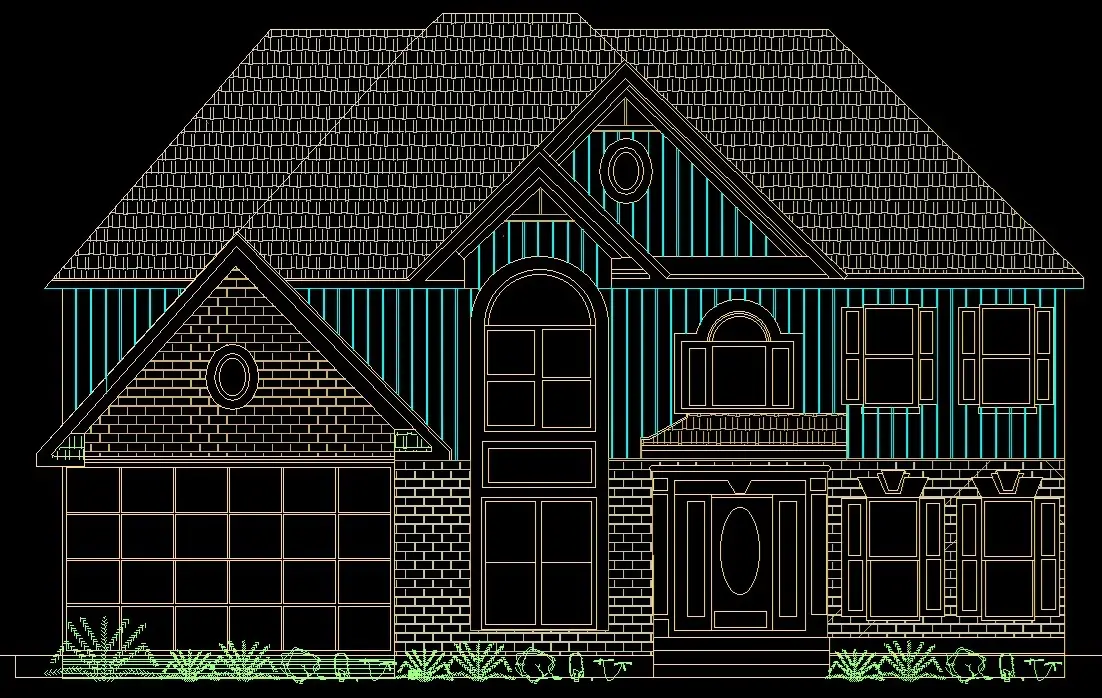
25W054 (Lot 3) Burlington Avenue,Lisle, IL 60532
$1,454,000
- 5 Beds
- 4 Baths
- 4,715 sq. ft.
- Single family
- Active
Listed by:basit baig
Office:coldwell banker realty
MLS#:12424536
Source:MLSNI
Price summary
- Price:$1,454,000
- Price per sq. ft.:$308.38
- Monthly HOA dues:$250
About this home
New custom Home nestled in a quiet neighborhood in the highly desirable Naperville 203 School District /Naperville North High School district. Open Floor Plan 10 Ft Ceiling Height in Basement & First Floor. Two Story Foyer leads to Family Room, Kitchen, Formal Dining Room, Living / Flex Room. Five bedrooms, Four bathrooms with a 1st floor Bedroom and in-law arrangement. The Bonus Room offers great space for family sitting area / home office. Mud Room & 2nd Floor Laundry room features extensive storage options. The kitchen features a quartz island, custom cabinetry, pantry closet. Wide hallways, Tall 8' doorways, Upgraded Millwork, designer grade lighting and finishes. Buyers have an opportunity to customize the Floor Plan, walking through a creative step-by -step process to realize their vision, Close to Major expressways, Malls. Interior Property Features: Open Floor Plan, 10' Ceilings, Hardwood Floors, Second Floor Laundry Options, Upgraded Millwork, Quartz /Granite Counters. Vaulted Ceilings in Bedrooms 2x6 Walls Stick- Built Construction, Increased insulation, Energy Efficient design, long term cost savings. Exterior Property Features: Front Elevation - Choice of Brick / Stone, Stucco, Hardie Board / Cedar combinations, Covered Porch with Metal Roof Accents, Concrete driveway, Lawn Irrigation Sprinkler System.
Contact an agent
Home facts
- Year built:2025
- Listing Id #:12424536
- Added:24 day(s) ago
- Updated:August 13, 2025 at 10:47 AM
Rooms and interior
- Bedrooms:5
- Total bathrooms:4
- Full bathrooms:4
- Living area:4,715 sq. ft.
Heating and cooling
- Cooling:Central Air
- Heating:Natural Gas
Structure and exterior
- Year built:2025
- Building area:4,715 sq. ft.
- Lot area:0.3 Acres
Schools
- High school:Naperville North High School
- Middle school:Jefferson Junior High School
- Elementary school:Steeple Run Elementary School
Utilities
- Water:Lake Michigan
- Sewer:Public Sewer
Finances and disclosures
- Price:$1,454,000
- Price per sq. ft.:$308.38
New listings near 25W054 (Lot 3) Burlington Avenue
- New
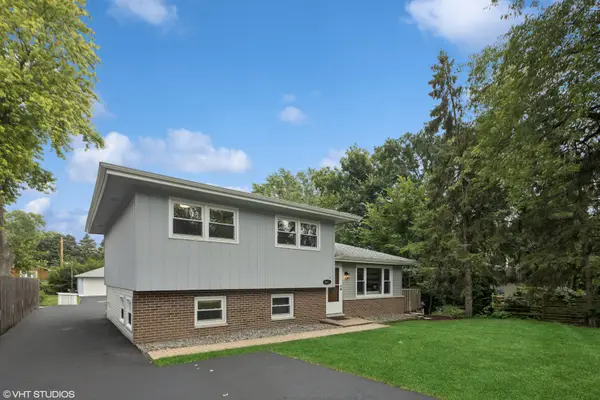 $439,000Active3 beds 2 baths1,827 sq. ft.
$439,000Active3 beds 2 baths1,827 sq. ft.4411 Center Avenue, Lisle, IL 60532
MLS# 12441660Listed by: G.M. SMITH & SON REALTORS - New
 $499,900Active4 beds 3 baths2,932 sq. ft.
$499,900Active4 beds 3 baths2,932 sq. ft.4400 Waubansie Lane, Lisle, IL 60532
MLS# 12445524Listed by: KELLER WILLIAMS INFINITY - New
 $1,575,000Active6 beds 6 baths5,366 sq. ft.
$1,575,000Active6 beds 6 baths5,366 sq. ft.2240 Edgebrooke Drive, Lisle, IL 60532
MLS# 12443729Listed by: COLDWELL BANKER REALTY 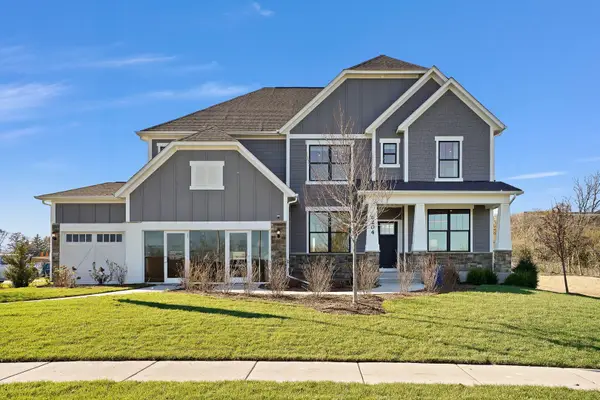 $1,172,591Pending5 beds 4 baths3,421 sq. ft.
$1,172,591Pending5 beds 4 baths3,421 sq. ft.6260 Lafond Circle, Lisle, IL 60532
MLS# 12443431Listed by: TWIN VINES REAL ESTATE SVCS $1,200,894Pending5 beds 4 baths3,421 sq. ft.
$1,200,894Pending5 beds 4 baths3,421 sq. ft.6284 Lee Court, Lisle, IL 60532
MLS# 12443436Listed by: TWIN VINES REAL ESTATE SVCS- New
 $179,900Active1 beds 1 baths692 sq. ft.
$179,900Active1 beds 1 baths692 sq. ft.5800 Oakwood Drive #1F, Lisle, IL 60532
MLS# 12440162Listed by: @PROPERTIES CHRISTIE'S INTERNATIONAL REAL ESTATE - New
 $1,323,400Active5 beds 4 baths4,600 sq. ft.
$1,323,400Active5 beds 4 baths4,600 sq. ft.25W054 (Lot 4) Burlington Avenue, Lisle, IL 60532
MLS# 12441508Listed by: COLDWELL BANKER REALTY - New
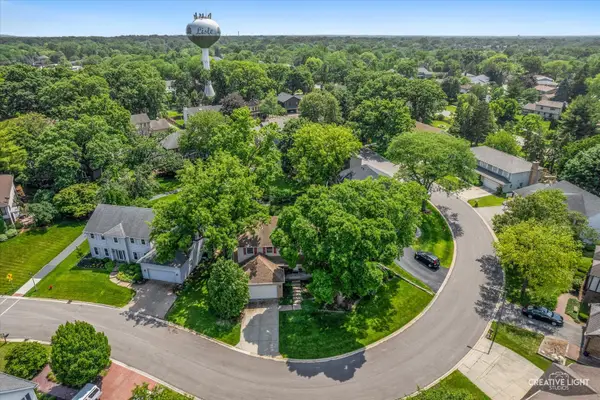 $675,000Active4 beds 3 baths2,618 sq. ft.
$675,000Active4 beds 3 baths2,618 sq. ft.6382 Twin Oaks Lane, Lisle, IL 60532
MLS# 12441583Listed by: BAIRD & WARNER  $302,000Pending4 beds 1 baths808 sq. ft.
$302,000Pending4 beds 1 baths808 sq. ft.4610 Dumoulin Avenue, Lisle, IL 60532
MLS# 12441181Listed by: REAL PEOPLE REALTY- New
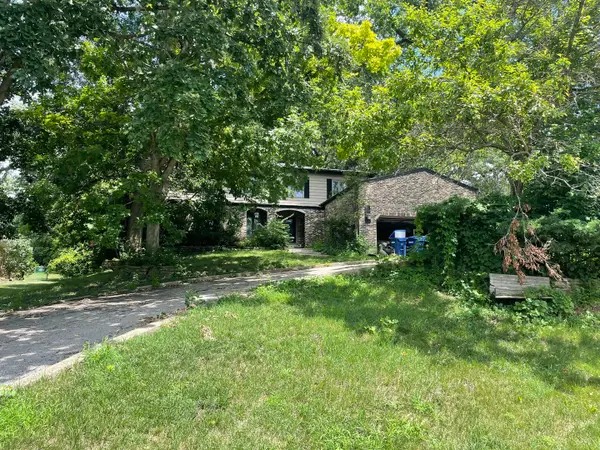 $430,000Active4 beds 4 baths3,168 sq. ft.
$430,000Active4 beds 4 baths3,168 sq. ft.5201 Riverview Drive, Lisle, IL 60532
MLS# 12440057Listed by: BERKSHIRE HATHAWAY HOMESERVICES CHICAGO
