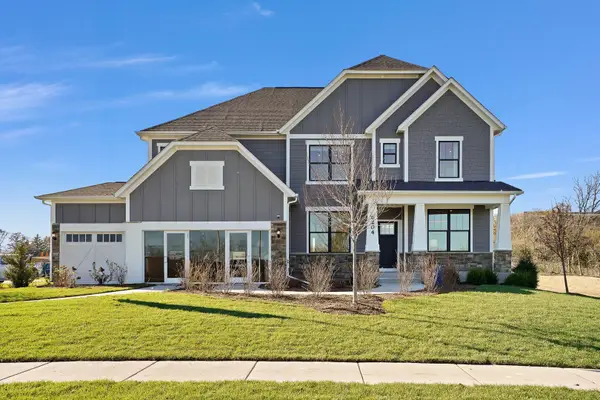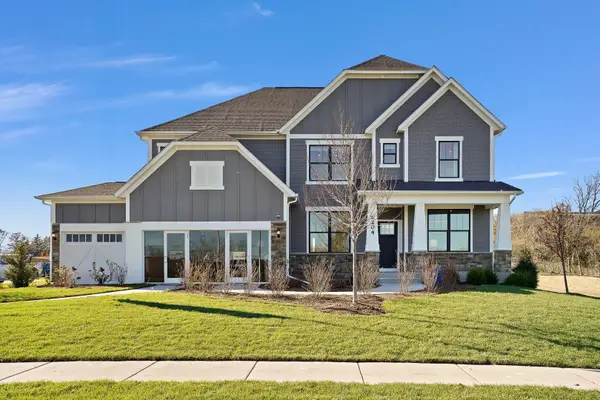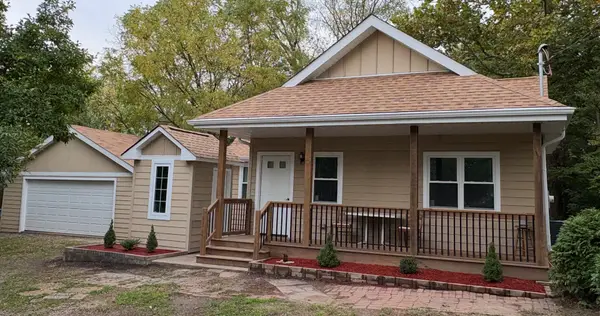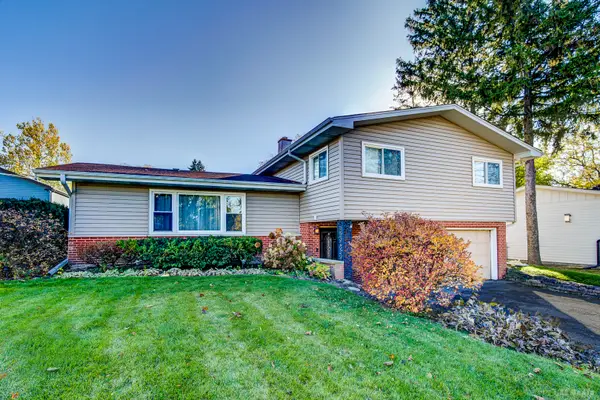5811 Oakwood Drive #C, Lisle, IL 60532
Local realty services provided by:ERA Naper Realty
5811 Oakwood Drive #C,Lisle, IL 60532
$240,000
- 2 Beds
- 1 Baths
- 1,000 sq. ft.
- Condominium
- Active
Upcoming open houses
- Sun, Nov 2301:00 pm - 03:00 pm
Listed by: kathy nosek
Office: keller williams experience
MLS#:12518824
Source:MLSNI
Price summary
- Price:$240,000
- Price per sq. ft.:$240
- Monthly HOA dues:$384
About this home
Beautifully Updated 2-Bedroom Condo in Four Lakes! Welcome home to this beautifully refreshed 2-bed, 1-bath condo in the highly desirable Four Lakes community of Lisle. Tucked into a serene, wooded setting with a private second-floor entrance, this unit delivers both comfort and privacy. Step inside to a spacious, open-concept layout featuring new laminate flooring, an inviting wood-burning fireplace, along with gorgeous views out to your private deck. The dining area flows into an updated kitchen with granite countertops, and slate ceramic flooring. Natural light pours through an abundance of windows, highlighting two generously sized bedrooms and an updated full bath. Convenience is key here, enjoy an in-unit washer and dryer, Smart Eco-B thermostat. Additional perks include extra storage off the deck, two dedicated parking spaces, a deck replaced in 2018, and a newer furnace (2019). Monthly assessments cover common insurance, pool access, exterior maintenance, lawn care, and snow removal; giving you maintenance-free living at its best. All of this just minutes from shopping, parks, scenic walking paths, and top-rated schools. This one is truly move-in ready and a peaceful retreat you'll love coming home to.
Contact an agent
Home facts
- Year built:1974
- Listing ID #:12518824
- Added:1 day(s) ago
- Updated:November 19, 2025 at 03:41 AM
Rooms and interior
- Bedrooms:2
- Total bathrooms:1
- Full bathrooms:1
- Living area:1,000 sq. ft.
Heating and cooling
- Cooling:Central Air
- Heating:Forced Air, Natural Gas
Structure and exterior
- Year built:1974
- Building area:1,000 sq. ft.
Schools
- High school:North High School
- Middle school:Thomas Jefferson Junior High Sch
- Elementary school:Goodrich Elementary School
Utilities
- Water:Lake Michigan, Public
- Sewer:Public Sewer
Finances and disclosures
- Price:$240,000
- Price per sq. ft.:$240
- Tax amount:$3,942 (2024)
New listings near 5811 Oakwood Drive #C
 $1,025,600Pending4 beds 4 baths3,278 sq. ft.
$1,025,600Pending4 beds 4 baths3,278 sq. ft.6236 Lafond Circle, Lisle, IL 60532
MLS# 12518015Listed by: TWIN VINES REAL ESTATE SVCS $1,450,651Pending4 beds 3 baths3,404 sq. ft.
$1,450,651Pending4 beds 3 baths3,404 sq. ft.6273 Lee Court, Lisle, IL 60532
MLS# 12517986Listed by: TWIN VINES REAL ESTATE SVCS- New
 $650,000Active4 beds 3 baths2,424 sq. ft.
$650,000Active4 beds 3 baths2,424 sq. ft.2647 Longview Drive, Lisle, IL 60532
MLS# 12517810Listed by: KELLER WILLIAMS INFINITY  $1,175,000Pending4 beds 5 baths4,994 sq. ft.
$1,175,000Pending4 beds 5 baths4,994 sq. ft.5125 Radcliff Road, Lisle, IL 60532
MLS# 12455064Listed by: COMPASS- New
 $480,000Active3 beds 3 baths1,856 sq. ft.
$480,000Active3 beds 3 baths1,856 sq. ft.1927 Warrenville Road, Lisle, IL 60532
MLS# 12517096Listed by: BERKSHIRE HATHAWAY HOMESERVICES CHICAGO - New
 $1,564,180Active5 beds 4 baths3,337 sq. ft.
$1,564,180Active5 beds 4 baths3,337 sq. ft.6263 Lafond Circle, Lisle, IL 60532
MLS# 12515534Listed by: TWIN VINES REAL ESTATE SVCS - New
 $100,000Active0.29 Acres
$100,000Active0.29 Acres4601 Winchester Avenue, Lisle, IL 60532
MLS# 12515805Listed by: JOHN GREENE, REALTOR - New
 $475,000Active3 beds 2 baths1,400 sq. ft.
$475,000Active3 beds 2 baths1,400 sq. ft.5517 Essex Road, Lisle, IL 60532
MLS# 12513104Listed by: PRO 1 REALTY R & C CORP. - New
 $449,900Active4 beds 2 baths1,834 sq. ft.
$449,900Active4 beds 2 baths1,834 sq. ft.571 Hitchcock Avenue, Lisle, IL 60532
MLS# 12505508Listed by: HOME SELLERS REALTY INC
