1306 S Meyers Road, Lombard, IL 60148
Local realty services provided by:ERA Naper Realty
1306 S Meyers Road,Lombard, IL 60148
$2,600,000
- 7 Beds
- 9 Baths
- 11,441 sq. ft.
- Single family
- Active
Listed by:afnan ayesh
Office:homesmart connect llc.
MLS#:12483810
Source:MLSNI
Price summary
- Price:$2,600,000
- Price per sq. ft.:$227.25
About this home
Welcome to the Pinnacle at Meyers, an architectural showpiece and the first gated community in Lombard, Illinois. This exclusive enclave features just 11 extraordinary luxury homes, each spanning approximately 13,000 square feet and crafted with meticulous attention to detail. This one-of-a-kind residence offers 7 bedrooms, 8.5 baths, and 4 kitchens across multiple levels, including a rooftop and elevator for ultimate convenience. A six-car heated garage with a private entrance ensures both comfort and exclusivity. Expansive interiors flow seamlessly for everyday living and grand entertaining, enhanced by custom 3D feature walls that bring modern artistry to life. An indoor resort-style pool creates a private oasis of relaxation, while luxury finishes, cutting-edge design, and thoughtful craftsmanship define every corner. With privacy, elegance, and prestige at its core, the Pinnacle at Meyers delivers a level of modern living that is truly unmatched.
Contact an agent
Home facts
- Year built:2026
- Listing ID #:12483810
- Added:1 day(s) ago
- Updated:October 01, 2025 at 11:41 AM
Rooms and interior
- Bedrooms:7
- Total bathrooms:9
- Full bathrooms:8
- Half bathrooms:1
- Living area:11,441 sq. ft.
Heating and cooling
- Cooling:Central Air
- Heating:Natural Gas
Structure and exterior
- Roof:Rubber
- Year built:2026
- Building area:11,441 sq. ft.
- Lot area:0.25 Acres
Schools
- High school:Willowbrook High School
- Middle school:Jackson Middle School
- Elementary school:Stevenson School
Utilities
- Water:Lake Michigan
- Sewer:Public Sewer
Finances and disclosures
- Price:$2,600,000
- Price per sq. ft.:$227.25
New listings near 1306 S Meyers Road
- New
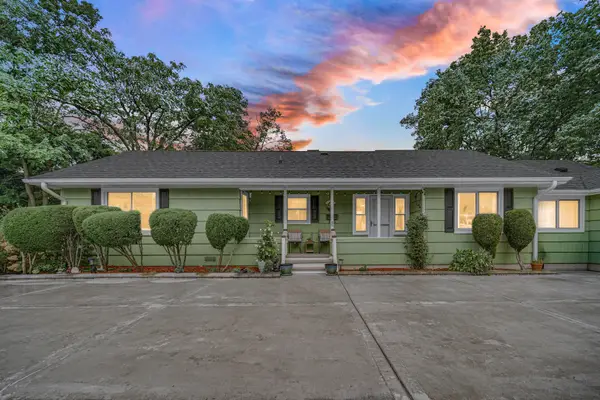 $440,000Active3 beds 2 baths1,506 sq. ft.
$440,000Active3 beds 2 baths1,506 sq. ft.337 S Brewster Avenue, Lombard, IL 60148
MLS# 12484518Listed by: SOUTHWESTERN REAL ESTATE, INC. - New
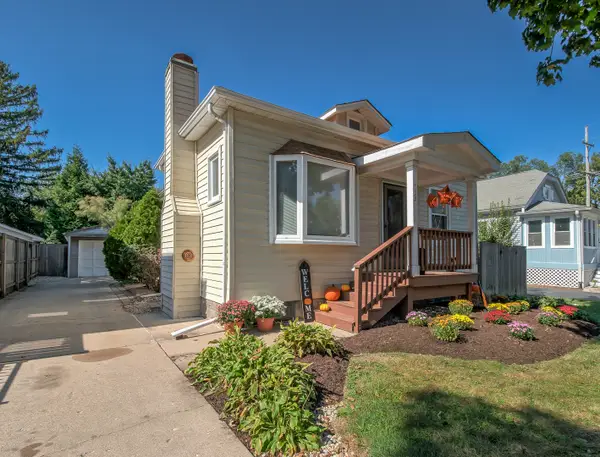 $399,500Active3 beds 2 baths1,212 sq. ft.
$399,500Active3 beds 2 baths1,212 sq. ft.328 S Grace Street, Lombard, IL 60148
MLS# 12483928Listed by: WACLAW SMOLEN - New
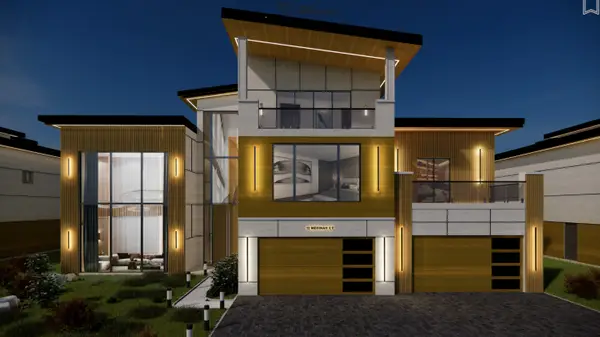 $2,600,000Active7 beds 9 baths11,441 sq. ft.
$2,600,000Active7 beds 9 baths11,441 sq. ft.1311 S Meyers Road, Lombard, IL 60148
MLS# 12483878Listed by: HOMESMART CONNECT LLC - New
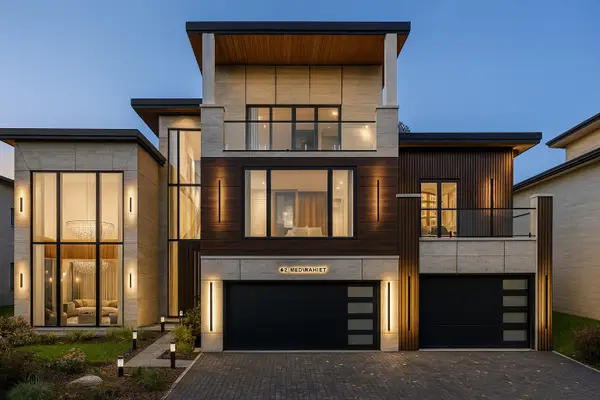 $2,600,000Active7 beds 9 baths11,441 sq. ft.
$2,600,000Active7 beds 9 baths11,441 sq. ft.1312 S Meyers Road, Lombard, IL 60148
MLS# 12483873Listed by: HOMESMART CONNECT LLC - New
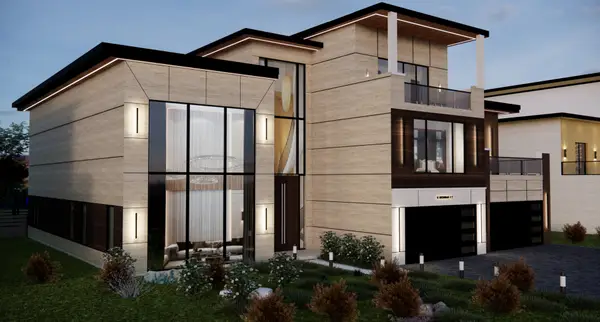 $2,600,000Active7 beds 9 baths11,441 sq. ft.
$2,600,000Active7 beds 9 baths11,441 sq. ft.1307 S Meyers Road, Lombard, IL 60148
MLS# 12483875Listed by: HOMESMART CONNECT LLC - New
 $208,000Active2 beds 2 baths1,080 sq. ft.
$208,000Active2 beds 2 baths1,080 sq. ft.2005 S Finley Road #1102, Lombard, IL 60148
MLS# 12480881Listed by: AMY PECORARO AND ASSOCIATES - New
 $950,000Active4 beds 4 baths3,580 sq. ft.
$950,000Active4 beds 4 baths3,580 sq. ft.333 W Potomac Avenue, Lombard, IL 60148
MLS# 12475688Listed by: REALTY EXECUTIVES ELITE - New
 $400,000Active3 beds 3 baths1,527 sq. ft.
$400,000Active3 beds 3 baths1,527 sq. ft.602 Glenwood Lane, Lombard, IL 60148
MLS# 12476408Listed by: KELLER WILLIAMS PREMIERE PROPERTIES - New
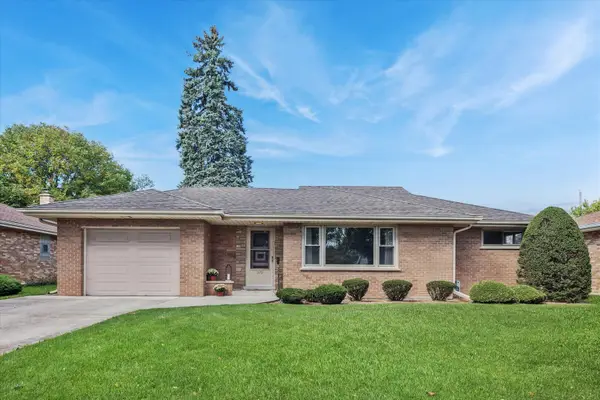 $375,000Active3 beds 2 baths1,290 sq. ft.
$375,000Active3 beds 2 baths1,290 sq. ft.570 S Fairfield Avenue, Lombard, IL 60148
MLS# 12482320Listed by: @PROPERTIES CHRISTIE'S INTERNATIONAL REAL ESTATE
