333 W Potomac Avenue, Lombard, IL 60148
Local realty services provided by:ERA Naper Realty
333 W Potomac Avenue,Lombard, IL 60148
$950,000
- 4 Beds
- 4 Baths
- 3,580 sq. ft.
- Single family
- Active
Listed by:christine wilczek
Office:realty executives elite
MLS#:12475688
Source:MLSNI
Price summary
- Price:$950,000
- Price per sq. ft.:$265.36
About this home
ULTRA CUSTOM modern farmhouse that shows like brand new construction. Exceptional exterior features mature landscaping, outdoor lighting, and an extended front porch for relaxation. Thoughtful designed floor plan boasts open concept living and a MAIN LEVEL RELATED LIVING WING with bedroom, full bathroom, kitchen, and private laundry. Formal dining room is great for hosting dinner parties and has tons of natural light. Comfortable family room with a beautiful fireplace highlighted by shiplap detail, and open shelving. Stunning gourmet dream kitchen includes a massive 10 ft island, quartz countertops, custom cabinetry, stainless steel appliances, Restoration Hardware pendant lighting, a walk-in pantry, and a butler's pantry. Upstairs, there is an expansive loft area that can be used as a playroom, office, exercise room and more. Relaxing master retreat features a private rooftop deck to enjoy your morning coffee and a walk-in closet. Spa-like master bathroom that includes a walk-in shower, soaking tub, and dual vanity. Two additional bedrooms on the second level and both share a Jack and Jill bathroom. Second level laundry area for everyday convenience. The lower level has endless opportunities to turn into your dream space with soaring ceilings, rough-in plumbing for a bathroom, potential for a 5th bedroom, and a large crawl space for storage. The backyard oasis has multiple entertaining areas with a durable deck and canopy, extended patio, outdoor grilling station, and cedar fencing. Oversized 3 car heated garage. PRIME location close to parks, schools, shopping, and dining. House features; whole house generator, surround sound and outdoor speakers, whole-house fire sprinkler system, custom Hunter Douglass window treatments and more! Wonderful offering in this price point. Schedule your appointment for a showing today!
Contact an agent
Home facts
- Year built:2020
- Listing ID #:12475688
- Added:1 day(s) ago
- Updated:September 30, 2025 at 11:41 AM
Rooms and interior
- Bedrooms:4
- Total bathrooms:4
- Full bathrooms:3
- Half bathrooms:1
- Living area:3,580 sq. ft.
Heating and cooling
- Cooling:Central Air, Zoned
- Heating:Forced Air, Natural Gas, Zoned
Structure and exterior
- Roof:Asphalt
- Year built:2020
- Building area:3,580 sq. ft.
- Lot area:0.23 Acres
Schools
- High school:Glenbard East High School
- Middle school:Glenn Westlake Middle School
- Elementary school:Park View Elementary School
Utilities
- Water:Lake Michigan
- Sewer:Public Sewer
Finances and disclosures
- Price:$950,000
- Price per sq. ft.:$265.36
- Tax amount:$18,579 (2024)
New listings near 333 W Potomac Avenue
- New
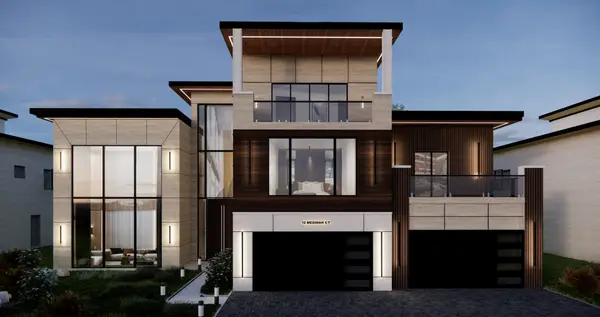 $2,600,000Active7 beds 9 baths11,441 sq. ft.
$2,600,000Active7 beds 9 baths11,441 sq. ft.1306 S Meyers Road, Lombard, IL 60148
MLS# 12483810Listed by: HOMESMART CONNECT LLC - New
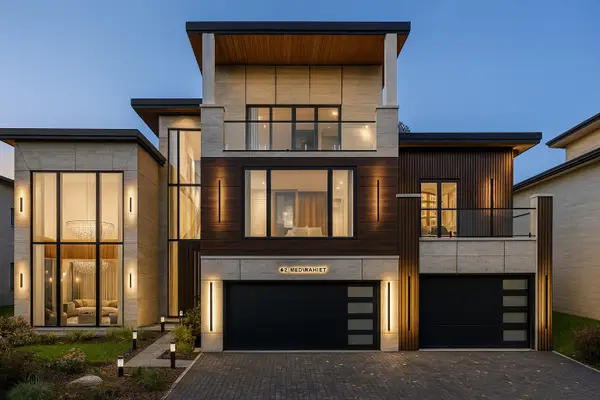 $2,600,000Active7 beds 9 baths11,441 sq. ft.
$2,600,000Active7 beds 9 baths11,441 sq. ft.1312 S Meyers Road, Lombard, IL 60148
MLS# 12483873Listed by: HOMESMART CONNECT LLC - New
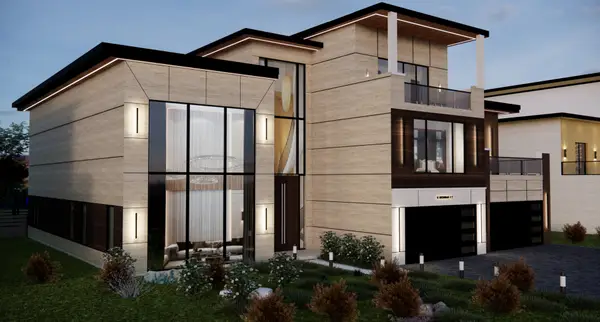 $2,600,000Active7 beds 9 baths11,441 sq. ft.
$2,600,000Active7 beds 9 baths11,441 sq. ft.1307 S Meyers Road, Lombard, IL 60148
MLS# 12483875Listed by: HOMESMART CONNECT LLC - New
 $208,000Active2 beds 2 baths1,080 sq. ft.
$208,000Active2 beds 2 baths1,080 sq. ft.2005 S Finley Road #1102, Lombard, IL 60148
MLS# 12480881Listed by: AMY PECORARO AND ASSOCIATES - New
 $400,000Active3 beds 3 baths1,527 sq. ft.
$400,000Active3 beds 3 baths1,527 sq. ft.602 Glenwood Lane, Lombard, IL 60148
MLS# 12476408Listed by: KELLER WILLIAMS PREMIERE PROPERTIES - New
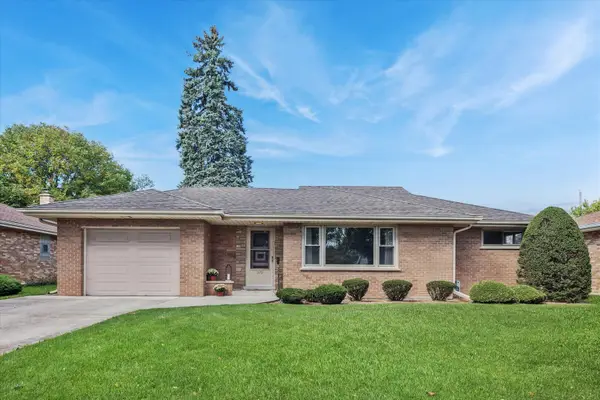 $375,000Active3 beds 2 baths1,290 sq. ft.
$375,000Active3 beds 2 baths1,290 sq. ft.570 S Fairfield Avenue, Lombard, IL 60148
MLS# 12482320Listed by: @PROPERTIES CHRISTIE'S INTERNATIONAL REAL ESTATE - New
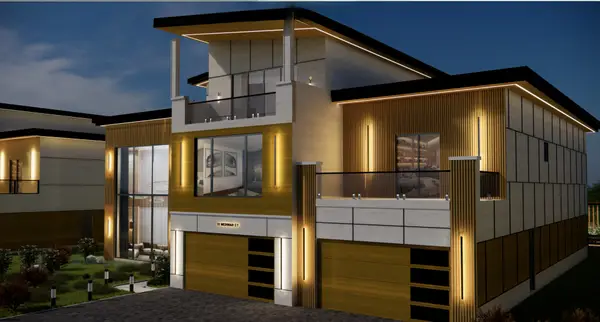 $2,600,000Active7 beds 9 baths11,441 sq. ft.
$2,600,000Active7 beds 9 baths11,441 sq. ft.1309 S Meyers Road, Lombard, IL 60148
MLS# 12481883Listed by: HOMESMART CONNECT LLC - New
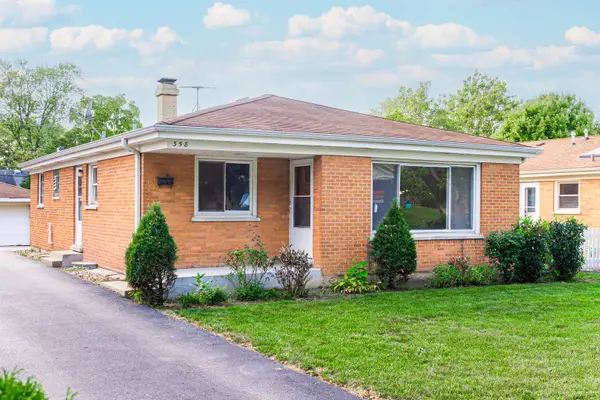 $330,000Active3 beds 2 baths1,193 sq. ft.
$330,000Active3 beds 2 baths1,193 sq. ft.358 N Craig Place, Lombard, IL 60148
MLS# 12480279Listed by: COLDWELL BANKER REALTY - New
 $165,000Active1 beds 1 baths743 sq. ft.
$165,000Active1 beds 1 baths743 sq. ft.2005 S Finley Road #901, Lombard, IL 60148
MLS# 12479789Listed by: KELLER WILLIAMS PREMIERE PROPERTIES
