875 E 22nd Street #120, Lombard, IL 60148
Local realty services provided by:Results Realty ERA Powered
875 E 22nd Street #120,Lombard, IL 60148
$425,000
- 2 Beds
- 2 Baths
- 1,497 sq. ft.
- Condominium
- Active
Listed by:lufuno russo
Office:compass
MLS#:12467641
Source:MLSNI
Price summary
- Price:$425,000
- Price per sq. ft.:$283.9
- Monthly HOA dues:$512
About this home
Rarely Available End Unit .First Time on Market in 23 Years.Discover a unique opportunity to own one of Fountain Square's most desirable residences. Built by The Shaw Company the award winning developer behind Chicago's Lake Point Tower and the Hilton & Towers restoration this 1,497 sq. ft. first-floor corner unit blends timeless quality with modern convenience in an unmatched Lombard/Oak Brook location. Walls of windows bring abundant southern and western light and calming courtyard views, while Brazilian cherrywood floors and finished ceilings in the main living areas add warmth and refinement. Culinary enthusiasts will love the open-concept kitchen featuring granite countertops, gas range, oversized peninsula, full pantry, and abundant cabinetry. Relax on your private balcony on warm summer nights; or cozy up by the gas fireplace (exclusive to end units) in winter months. The spacious master suite is a retreat, offering a large walk-in closet and spa-inspired bath with Jacuzzi tub and separate shower. Additional highlights: full in-unit laundry, oversized closets - storage that's hard to find anywhere else, custom wood blinds/drapery, central air conditioning, heated garage parking with more storage, and the ease of first-floor access. Nestled in a prime location, this residence provides seamless access to major highways I-355, I-83, and I-294, and both airports making commutes and travel a breeze. Parks, trails, fishing pond, golf, and luxury shopping are just minutes away; or walk through a private gated entrance to enjoy neighborhood dining (Weber Grill, PF Chang's, The Yard, Uncle Julio's and more).
Contact an agent
Home facts
- Year built:2001
- Listing ID #:12467641
- Added:11 day(s) ago
- Updated:September 23, 2025 at 11:40 AM
Rooms and interior
- Bedrooms:2
- Total bathrooms:2
- Full bathrooms:2
- Living area:1,497 sq. ft.
Heating and cooling
- Cooling:Central Air
- Heating:Electric, Natural Gas
Structure and exterior
- Roof:Asphalt
- Year built:2001
- Building area:1,497 sq. ft.
Schools
- High school:Willowbrook High School
- Middle school:Jackson Middle School
- Elementary school:Stevenson School
Utilities
- Water:Lake Michigan
- Sewer:Public Sewer
Finances and disclosures
- Price:$425,000
- Price per sq. ft.:$283.9
- Tax amount:$6,339 (2024)
New listings near 875 E 22nd Street #120
- Open Sun, 2 to 4pmNew
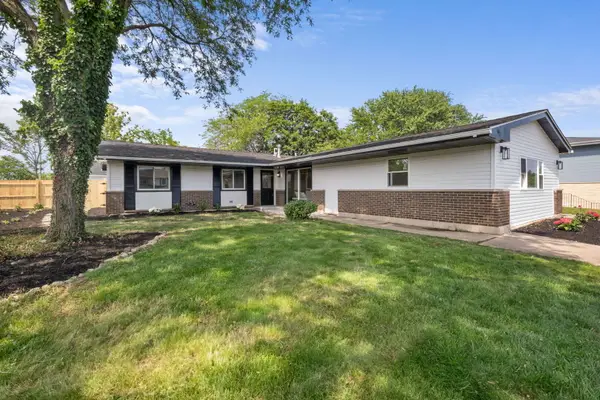 $450,000Active3 beds 2 baths2,077 sq. ft.
$450,000Active3 beds 2 baths2,077 sq. ft.450 Manor Hill Lane, Lombard, IL 60148
MLS# 12478267Listed by: EXP REALTY - New
 $205,000Active2 beds 2 baths1,092 sq. ft.
$205,000Active2 beds 2 baths1,092 sq. ft.2015 S Finley Road #903, Lombard, IL 60148
MLS# 12473428Listed by: L.W. REEDY REAL ESTATE  $799,900Pending5 beds 4 baths3,370 sq. ft.
$799,900Pending5 beds 4 baths3,370 sq. ft.396 E 17th Place, Lombard, IL 60148
MLS# 12453142Listed by: PLATINUM PARTNERS REALTORS- New
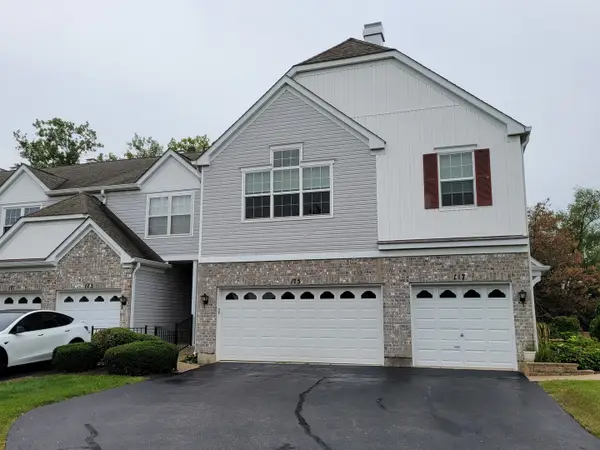 $370,000Active3 beds 2 baths1,585 sq. ft.
$370,000Active3 beds 2 baths1,585 sq. ft.175 Arboretum Drive, Lombard, IL 60148
MLS# 12460116Listed by: GUIDANCE REALTY - Open Sat, 12 to 2pmNew
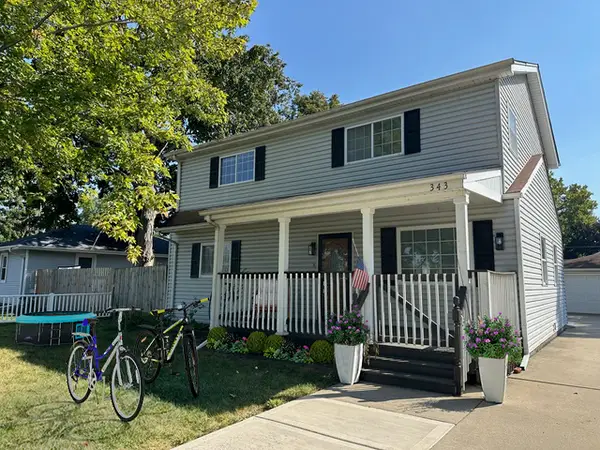 $399,000Active4 beds 3 baths2,100 sq. ft.
$399,000Active4 beds 3 baths2,100 sq. ft.343 E North Avenue, Lombard, IL 60148
MLS# 12160714Listed by: CHARLES RUTENBERG REALTY OF IL - New
 $2,600,000Active7 beds 9 baths11,470 sq. ft.
$2,600,000Active7 beds 9 baths11,470 sq. ft.1308 S Meyers Road, Lombard, IL 60148
MLS# 12476821Listed by: HOMESMART CONNECT LLC - New
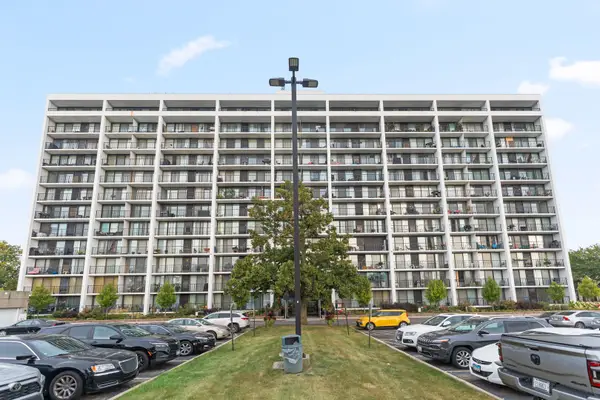 $219,000Active2 beds 2 baths1,080 sq. ft.
$219,000Active2 beds 2 baths1,080 sq. ft.2005 S Finley Road #1102, Lombard, IL 60148
MLS# 12476929Listed by: AMY PECORARO AND ASSOCIATES - New
 $225,000Active3 beds 2 baths1,347 sq. ft.
$225,000Active3 beds 2 baths1,347 sq. ft.1313 S Rebecca Road #118, Lombard, IL 60148
MLS# 12471835Listed by: J.W. REEDY REALTY 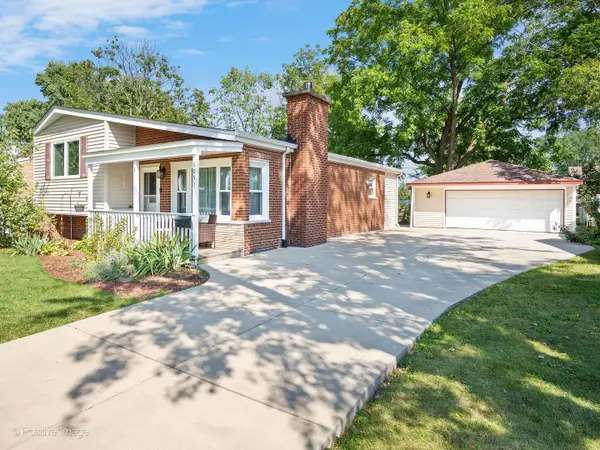 $410,000Pending3 beds 2 baths1,640 sq. ft.
$410,000Pending3 beds 2 baths1,640 sq. ft.1053 S Norbury Avenue, Lombard, IL 60148
MLS# 12475278Listed by: COMPASS- New
 $569,990Active3 beds 3 baths1,827 sq. ft.
$569,990Active3 beds 3 baths1,827 sq. ft.374 Summit Circle, Lombard, IL 60148
MLS# 12476419Listed by: DAYNAE GAUDIO
