175 Arboretum Drive, Lombard, IL 60148
Local realty services provided by:ERA Naper Realty
175 Arboretum Drive,Lombard, IL 60148
$370,000
- 3 Beds
- 2 Baths
- 1,585 sq. ft.
- Condominium
- Active
Upcoming open houses
- Sat, Sep 2712:00 pm - 02:00 pm
- Sun, Sep 2812:00 pm - 02:00 pm
Listed by:ehteram mohammed
Office:guidance realty
MLS#:12460116
Source:MLSNI
Price summary
- Price:$370,000
- Price per sq. ft.:$233.44
- Monthly HOA dues:$384
About this home
This is a great opportunity in popular Arboretum Park Subdivision of Lombard - The Birchwood model (2nd floor ranch) is the largest models and has beautifully laid out interior floor plan - This unit is priced well below its renovated value - It has spacious 3-bedroom, 2 full bath rooms - The stairs leads to specious living room - It has two sky windows and soaring vaulted ceilings which also covers dining, kitchen and the master bedroom - The dining room shares a common fire place with the living loom - Newer kitchen cabinetry, newer SS appliances, newer counter tops and it has a breakfast area - All major mechanicals are on site and are newer dated back to 2020 except of of A/C. All quality Pile windows are newer replaced in 2020 The development is in a prime location, just minutes from I-88 and 355 tollways. It's also in a great area directly across from Yorktown Mall, with easy access to restaurants, shops, schools, and parks.
Contact an agent
Home facts
- Year built:1995
- Listing ID #:12460116
- Added:3 day(s) ago
- Updated:September 25, 2025 at 01:28 PM
Rooms and interior
- Bedrooms:3
- Total bathrooms:2
- Full bathrooms:2
- Living area:1,585 sq. ft.
Heating and cooling
- Cooling:Central Air
- Heating:Natural Gas
Structure and exterior
- Year built:1995
- Building area:1,585 sq. ft.
Schools
- High school:Glenbard East High School
- Middle school:Glenn Westlake Middle School
- Elementary school:Butterfield Elementary School
Utilities
- Water:Lake Michigan
- Sewer:Public Sewer
Finances and disclosures
- Price:$370,000
- Price per sq. ft.:$233.44
- Tax amount:$6,586 (2024)
New listings near 175 Arboretum Drive
- New
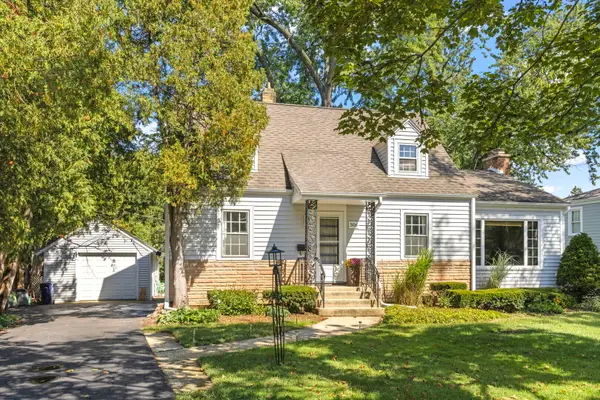 $400,000Active3 beds 2 baths1,770 sq. ft.
$400,000Active3 beds 2 baths1,770 sq. ft.306 W Sunset Avenue, Lombard, IL 60148
MLS# 12452665Listed by: KELLER WILLIAMS PREMIERE PROPERTIES - Open Fri, 4 to 6pmNew
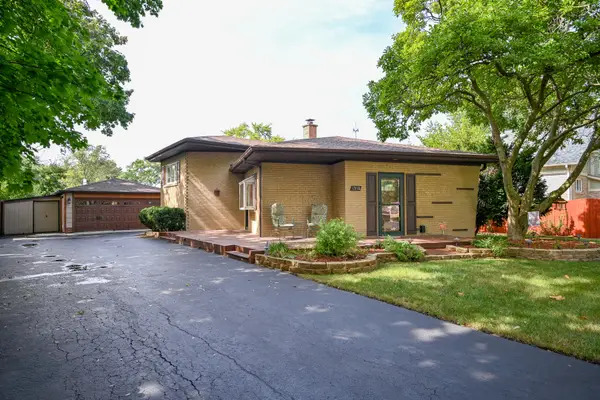 $375,000Active3 beds 1 baths1,062 sq. ft.
$375,000Active3 beds 1 baths1,062 sq. ft.1310 S Lombard Avenue, Lombard, IL 60148
MLS# 12477492Listed by: KELLER WILLIAMS INFINITY - New
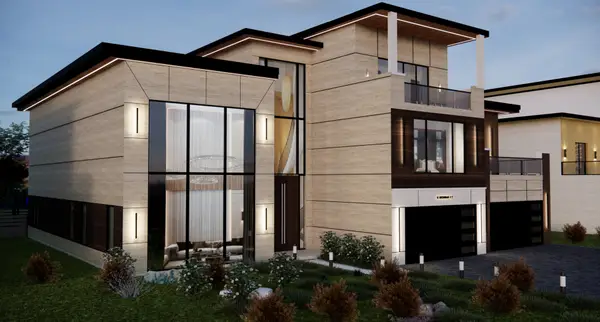 $2,800,000Active7 beds 9 baths11,441 sq. ft.
$2,800,000Active7 beds 9 baths11,441 sq. ft.1310 South Meyers Road, Lombard, IL 60148
MLS# 12479467Listed by: HOMESMART CONNECT LLC - New
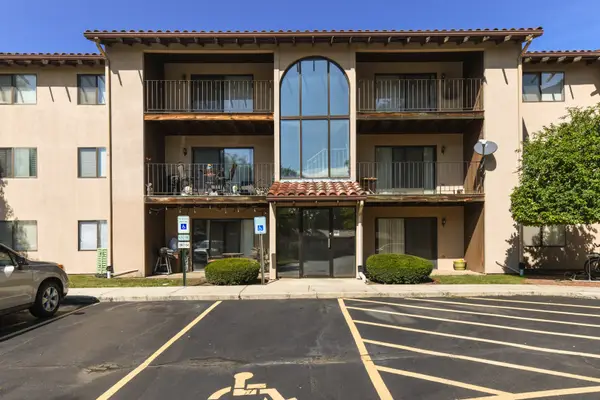 $239,900Active2 beds 2 baths1,000 sq. ft.
$239,900Active2 beds 2 baths1,000 sq. ft.21W581 North Avenue #71, Lombard, IL 60148
MLS# 12479624Listed by: HOMESMART CONNECT LLC - New
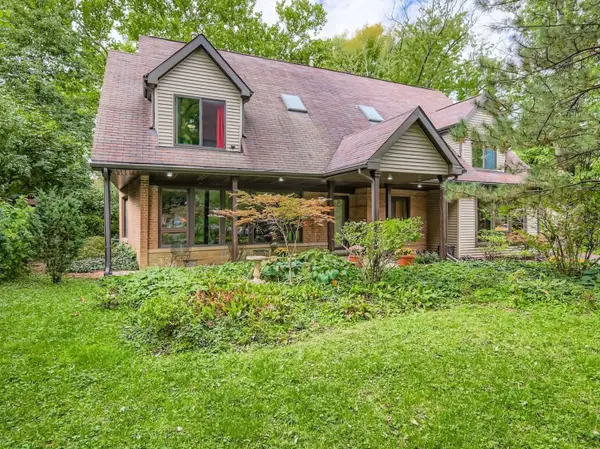 $729,500Active8 beds 6 baths4,335 sq. ft.
$729,500Active8 beds 6 baths4,335 sq. ft.1450 S Stewart Avenue, Lombard, IL 60148
MLS# 12446617Listed by: RE/MAX LIBERTY - New
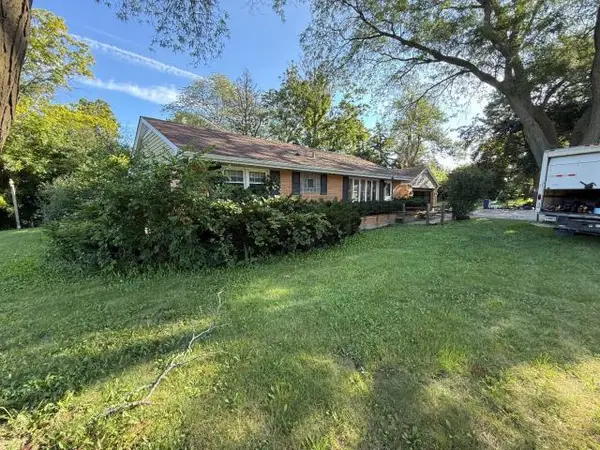 $341,250Active3 beds 2 baths1,144 sq. ft.
$341,250Active3 beds 2 baths1,144 sq. ft.1S777 Westview Avenue, Lombard, IL 60148
MLS# 12480154Listed by: VAIL REO REALTY GROUP - New
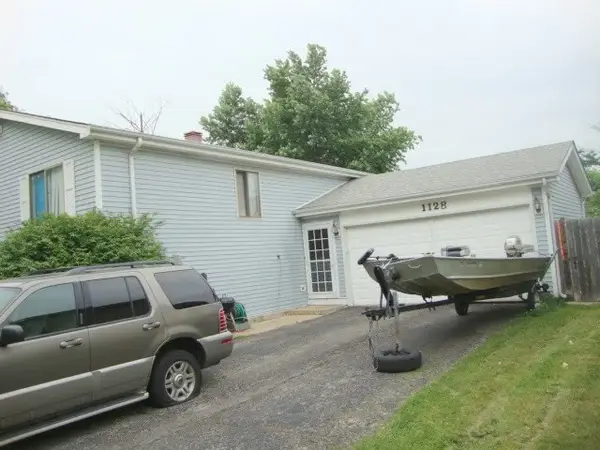 $409,900Active4 beds 2 baths1,092 sq. ft.
$409,900Active4 beds 2 baths1,092 sq. ft.1128 Hunter Street, Lombard, IL 60148
MLS# 12479522Listed by: REALTY ONE GROUP INC. - Open Thu, 1:30 to 3pmNew
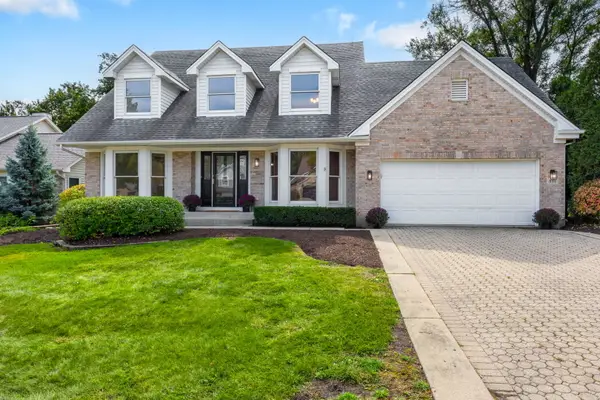 $675,000Active4 beds 4 baths2,844 sq. ft.
$675,000Active4 beds 4 baths2,844 sq. ft.511 Graywood Drive, Lombard, IL 60148
MLS# 12472450Listed by: COLDWELL BANKER REAL ESTATE GROUP - Open Sat, 12 to 2pmNew
 $335,000Active2 beds 3 baths
$335,000Active2 beds 3 baths40 Arboretum Drive #256, Lombard, IL 60148
MLS# 12479224Listed by: @PROPERTIES CHRISTIE'S INTERNATIONAL REAL ESTATE - New
 $424,900Active3 beds 2 baths892 sq. ft.
$424,900Active3 beds 2 baths892 sq. ft.947 Aspen Drive, Lombard, IL 60148
MLS# 12478600Listed by: AMY PECORARO AND ASSOCIATES
