20110 W Old Meadow Trail, Long Grove, IL 60047
Local realty services provided by:ERA Naper Realty
20110 W Old Meadow Trail,Long Grove, IL 60047
$1,399,000
- 5 Beds
- 4 Baths
- 4,244 sq. ft.
- Single family
- Pending
Listed by: doug hughes
Office: re/max advantage
MLS#:12481447
Source:MLSNI
Price summary
- Price:$1,399,000
- Price per sq. ft.:$329.64
- Monthly HOA dues:$29.17
About this home
Welcome to this extraordinary all-brick residence set on a private 1-acre lot in sought-after Long Meadow Farms. With 5 bedrooms and 4 full baths, including a main-floor guest suite, this home blends elegance and comfort. A dramatic curved staircase greets you in the grand foyer, leading to light-filled living spaces. The chef's kitchen-equipped with a Sub-Zero refrigerator, Wolf range, and expansive quartz island-sets the stage for memorable gatherings. Retreat to the primary suite with dual walk-in closets, spa-inspired bath, and private infrared sauna. Step outside to your resort-style backyard: a heated 36x18 pool, outdoor kitchen, dining area, and gas firepit, all designed for year-round entertaining. The 9-ft basement with heated floors offers endless possibilities, while the heated 4-car garage provides space for every passion. A rare opportunity to own a true lifestyle home in one of the area's most prestigious neighborhoods and school system.
Contact an agent
Home facts
- Year built:2023
- Listing ID #:12481447
- Added:141 day(s) ago
- Updated:February 24, 2026 at 08:47 AM
Rooms and interior
- Bedrooms:5
- Total bathrooms:4
- Full bathrooms:4
- Living area:4,244 sq. ft.
Heating and cooling
- Cooling:Central Air
- Heating:Forced Air, Natural Gas
Structure and exterior
- Roof:Shake
- Year built:2023
- Building area:4,244 sq. ft.
- Lot area:0.96 Acres
Schools
- High school:Adlai E Stevenson High School
Utilities
- Sewer:Public Sewer
Finances and disclosures
- Price:$1,399,000
- Price per sq. ft.:$329.64
- Tax amount:$31,885 (2024)
New listings near 20110 W Old Meadow Trail
- New
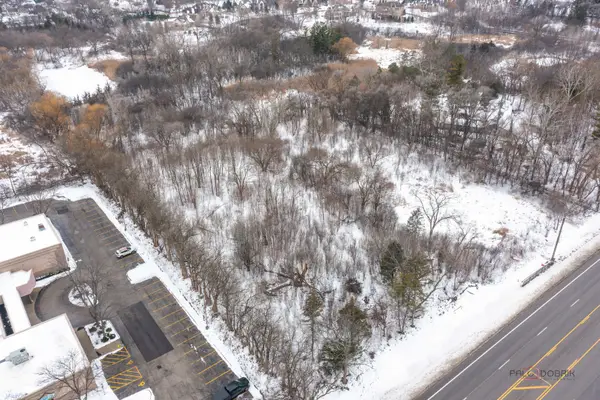 $449,000Active6.83 Acres
$449,000Active6.83 Acres5176 Aptakisic Road, Long Grove, IL 60047
MLS# 12571963Listed by: RE/MAX TOP PERFORMERS - New
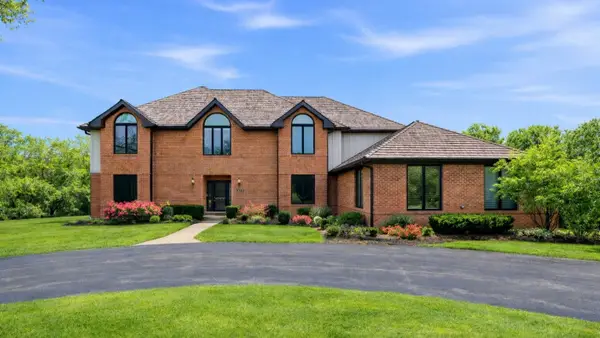 $1,199,000Active5 beds 5 baths5,643 sq. ft.
$1,199,000Active5 beds 5 baths5,643 sq. ft.5212 Briarcrest Lane, Long Grove, IL 60047
MLS# 12574476Listed by: SOLOMA REALTY - New
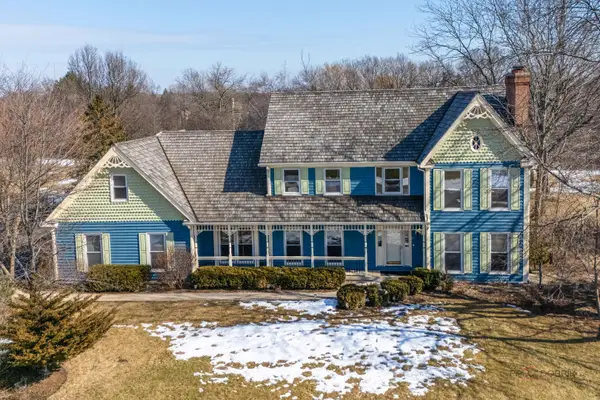 $919,000Active5 beds 4 baths3,492 sq. ft.
$919,000Active5 beds 4 baths3,492 sq. ft.5704 Hampton Drive, Long Grove, IL 60047
MLS# 12255929Listed by: RE/MAX TOP PERFORMERS - New
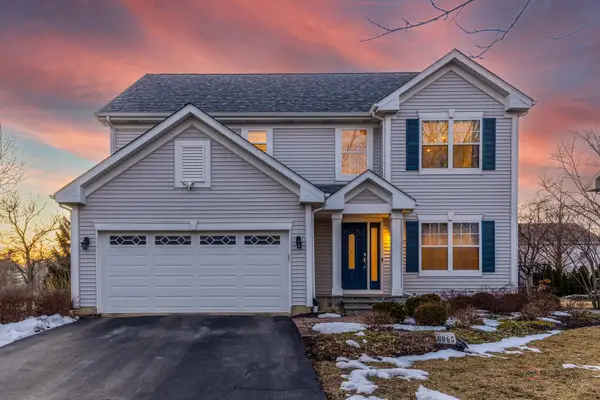 $655,000Active4 beds 3 baths2,644 sq. ft.
$655,000Active4 beds 3 baths2,644 sq. ft.8065 Vail Court, Long Grove, IL 60047
MLS# 12569658Listed by: RE/MAX SUBURBAN 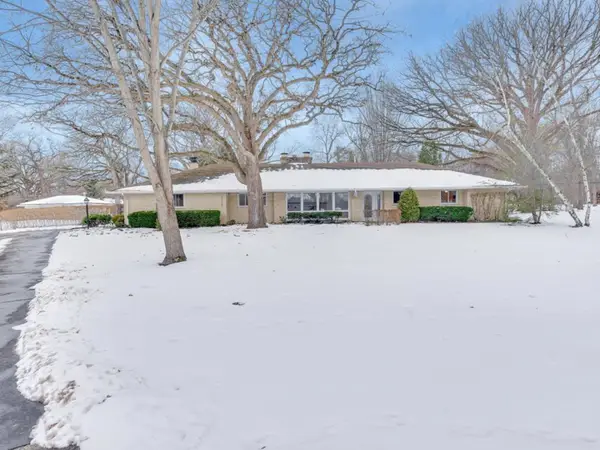 $825,000Active4 beds 3 baths3,341 sq. ft.
$825,000Active4 beds 3 baths3,341 sq. ft.3273 Merrimac Lane, Long Grove, IL 60047
MLS# 12558155Listed by: RE/MAX PLAZA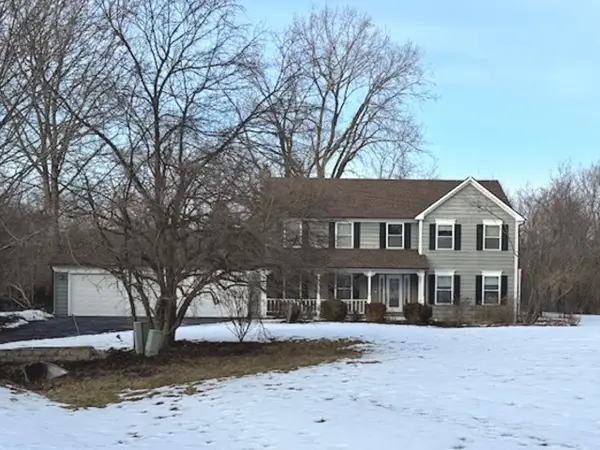 $830,000Active4 beds 3 baths3,132 sq. ft.
$830,000Active4 beds 3 baths3,132 sq. ft.Address Withheld By Seller, Long Grove, IL 60047
MLS# 12500445Listed by: RE/MAX SUBURBAN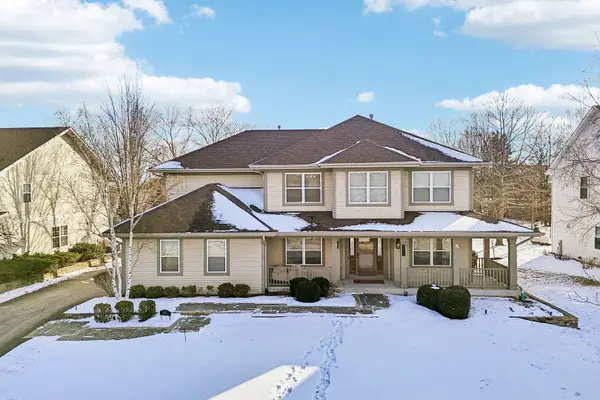 $829,900Pending4 beds 4 baths3,668 sq. ft.
$829,900Pending4 beds 4 baths3,668 sq. ft.8017 Insignia Court, Long Grove, IL 60047
MLS# 12548294Listed by: BERKSHIRE HATHAWAY HOMESERVICES CHICAGO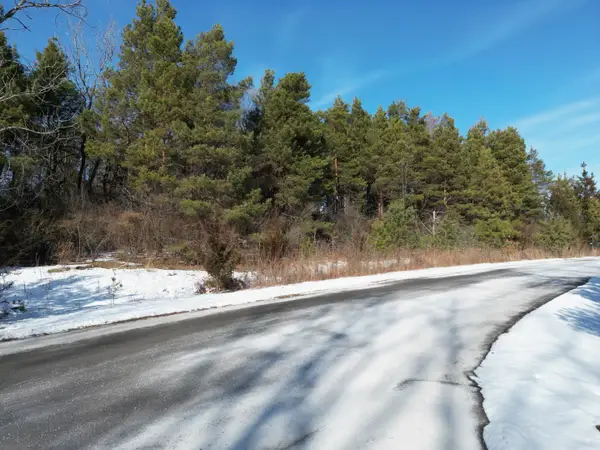 $249,700Pending2.03 Acres
$249,700Pending2.03 Acres6783 W Creekside Drive, Long Grove, IL 60047
MLS# 12557034Listed by: BERG PROPERTIES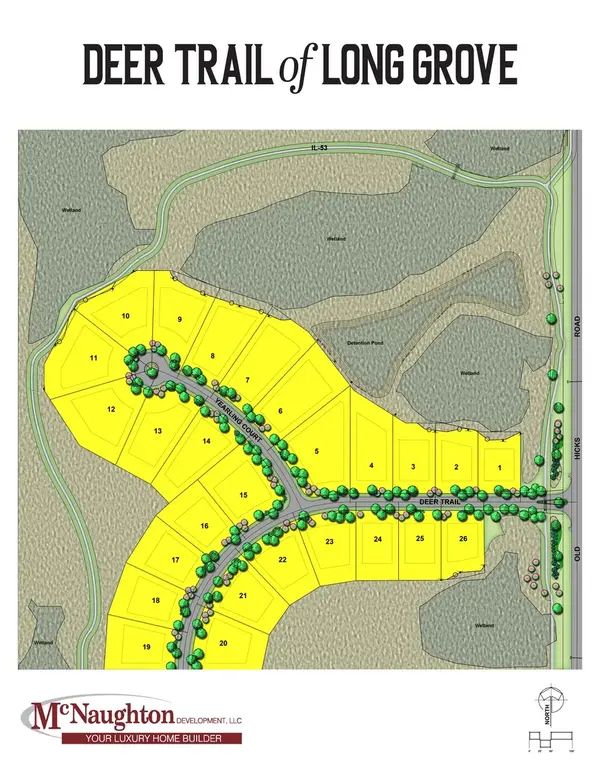 $1,404,900Pending4 beds 5 baths4,125 sq. ft.
$1,404,900Pending4 beds 5 baths4,125 sq. ft.Address Withheld By Seller, Long Grove, IL 60047
MLS# 12562435Listed by: MC NAUGHTON REALTY GROUP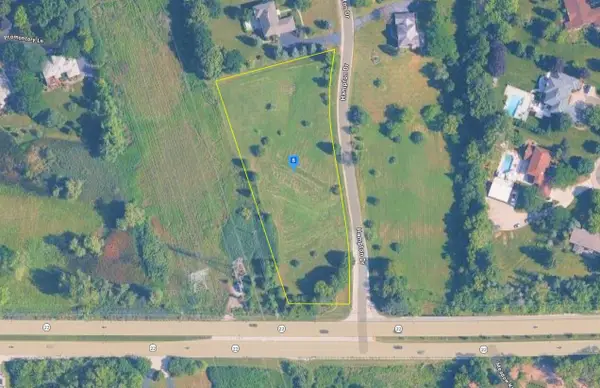 $274,999Active1.9 Acres
$274,999Active1.9 Acres5701 Hampton Drive, Long Grove, IL 60047
MLS# 12561945Listed by: PLATLABS, LLC

